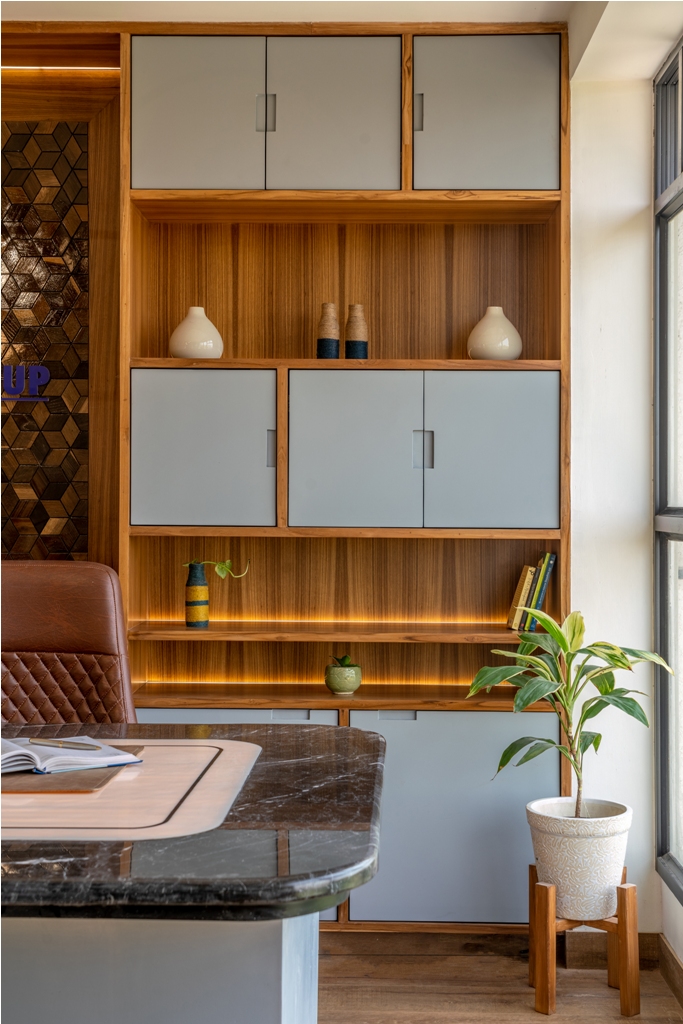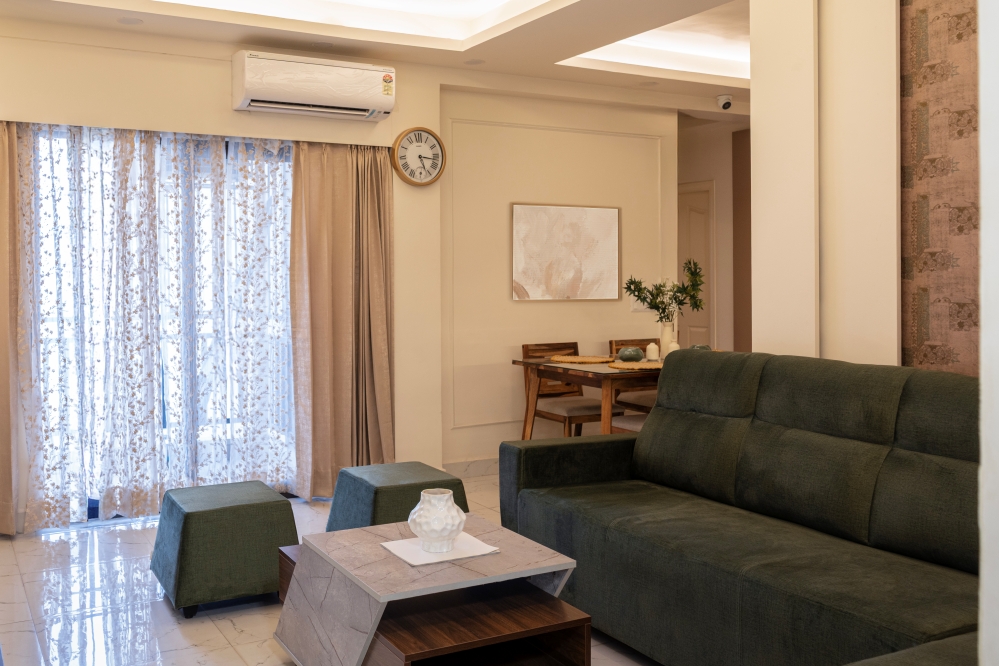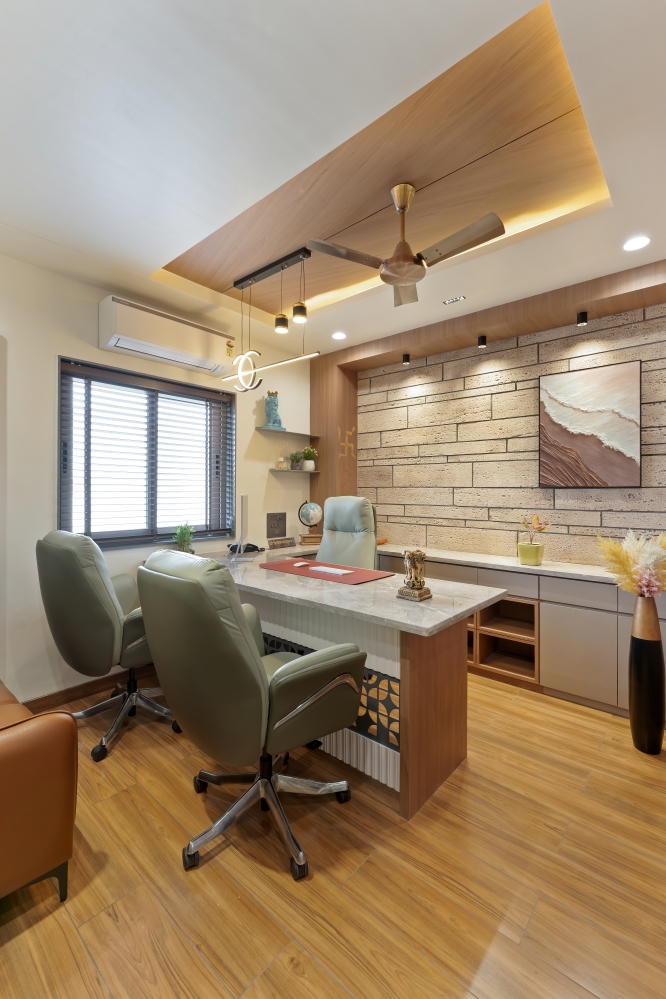Office Interior | Studio Lucid | Delhi
This South Delhi office Showcases the industrial look into their corporate office, retracing their identity to the clients that walk-in. Exposed MS work Bold Partitions, minimalist colors, and breathe taking details are what, attracts your attention to space.



An Industrialist approached Delhi-based Architect and Interior Design Firm, Studio Lucid to create the magic in his commercial space. “The brief was crisp, which goes behind to create should be Out and Loud Predominant in our Office Space”. The colors have been chosen in such a manner that each and every element comes in Symphony to one another. There is a serenity in the space it isn’t mainstream like most office space Monotonous and usual, instead it is a clear representation of what of the mind of the entrepreneur.



THE LAYOUT
The layout is in complete accordance with the functionality of the users. As you enter, you have a Small reception and waiting area. The reception is in the center of the entire space, yet it doesn’t give you the entire preview of the office maintaining the work privacy. The reception opens up to a large Workstation. To the extreme ends, you will find the Director’s cabin with an interconnected Conference room that opens up to the outdoor view. The Aisle is clear and unobstructed making the space quality harmonious. The interiors are the play of Material and lights to enhance the spatial quality, hence making the people enjoy their workspace leading to induce productivity.
THE RECEPTION
The ecstasy and stupor of the space are feeling as you step into the Reception area. There is an amalgamation of wooden grains with hints of industrial-toned fabrics and blue accents to add grace. There are two wooden colored finishes yet they stand apart in their own ways. The lighting just adds the dazzle. It showcases the MS metalwork that is the core identity of the business. The glass partition is not just the segregation of space, but the element in itself. The fluted glass so used makes the space look clean and light, but also the glass textures add poise to the partitions.


THE WORKSTATIONS
Keeping in mind the utilities of the user that is the staff, the space planning has been done in such a manner that every individual has their own space. Laminated storage to keep the belonging, a floating unconventional Pin Board cum small partition to maintain the privacy of their work, Ambient lighting, and clear aisle spaces. The wall has been painted cool gray to create soothing, seamless, and calming work energy. As said until you love being in the workspace you can’t deliver great work, So making them healthy and productive was an important agenda.





DIRECTOR’S CABIN AND CONFERENCE ROOM
The boss’s cabin the major statement zone. It’s the lion’s den, the paradise heart, and not less than a small castle in itself so the design is such that displays elegance, boldness, and stability. Black Marquina marble and Corian tabletop with wall shelving with some closed and open spaces. To maintain the seamlessness there isn’t a protruded handle, there are grooved handles, profile lights fluted wall finishes. Dominating black metal framing for fluted glass along with sliding folding door to save on the space. The director’s cabin has seating next to the window, and the large windows bring in nature and greenery of the outdoors making a better working atmosphere.


On the same lines as a director’s cabin is the conference room, the same type of finishes to maintain the symmetry of the entire space, the exposed metal framing, wall textures add the undulating to the smooth finish adding the spark.


FACT FILE
Design Firm : Studio Lucid
Principal Designer : Ar.Navodit Thakral
Project Location : Delhi, India
Photography Credits : Avesh Gaur














