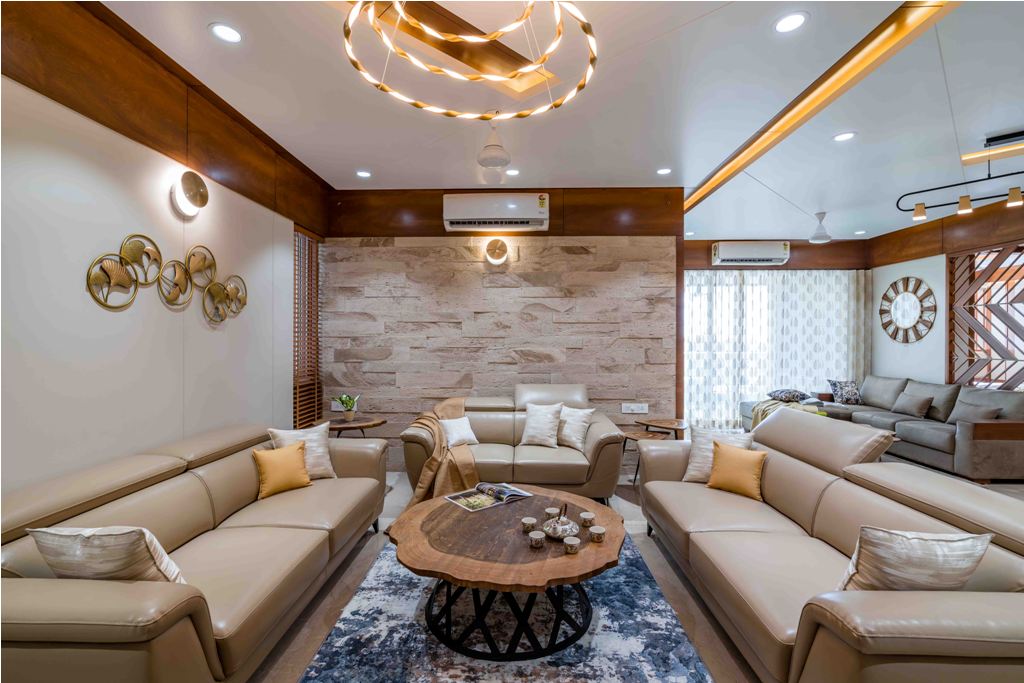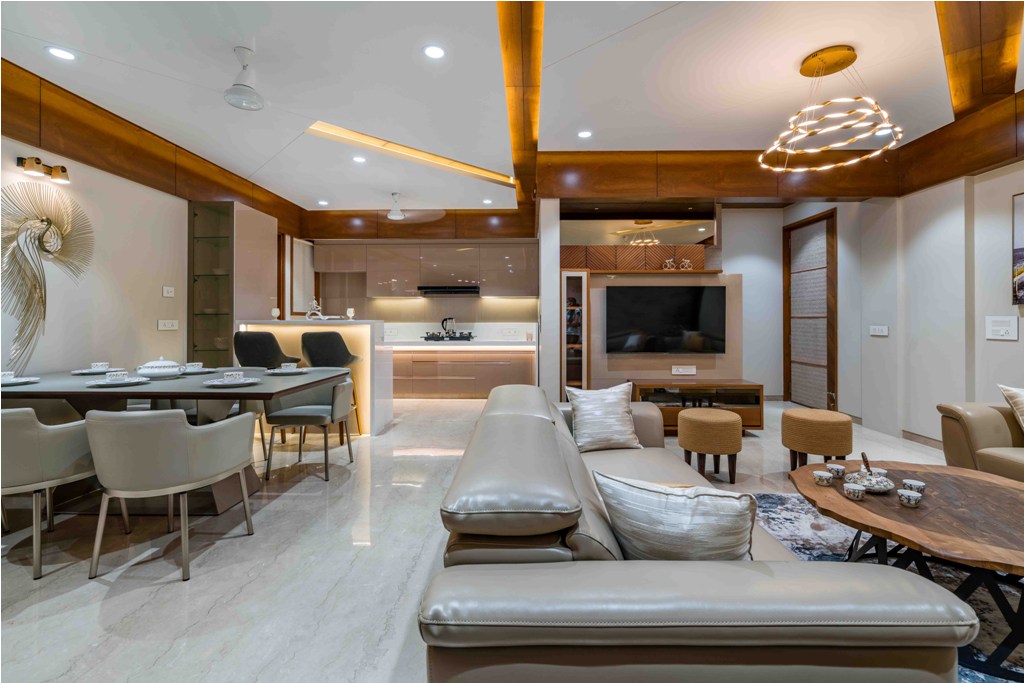Residential Apartment Interior | Shayona Consultant | Ahmedabad
Client simplified his requirement with- “a calm space, using less colours and more simplicity with materials, with maximum possible storage, light and ventilation.” This is 4 bedroom apartment, converted into 3bhk with other room as workspace.

Entering through a small vestibule one is impressed with – “The overall aesthetic of the home that is, one of openness, where spaces are multi-functional without crowding the overall layout of drawing, living and dining.”
Drawing room is characterised by bespoke furniture in hushed tones. Neutral sofas, patterned rug and ornate pouffes embellished with raw-wood centre table is highlightedwith brick-patterned wall cladding.



The continuing ceiling pattern in the open-layout of drawing, living and dining, reflects the rhythmic flow of the apartment, making it look spacious.



The living space exudes a sense of openness accentuated by its inside–outside connect. The adjacent balcony flushes the whole space with its south-light. The grey-plush material of the sofa furniture add luxury and comfort to the space.


The dining area is just beyond the drawing-room. The dining table is minimal in matt-back-painted glass-top and is accompanied by grey-tufted chairs, to visually connect it with the greys of the living & kitchen, which adjoins the dining area.




Kitchen is visually connecting to the drawing, living and dining area, this space features a high breakfast counter that breaks the visual continuity with the cooktop. It is finished with high gloss glass finish material and outfitted with state-of-the-art equipment pieces as desired by the client.


Intricately designed using a combination of lotus-motif cut in wooden logs, this decorative screen works as a backdrop to a Puja. Lotus and bells are justifiably used in this Puja screen, since both are important elements of Hindu culture.

The wooden screen acts as a backdrop to the seating as well as passage to the bedrooms, maintaining the partial privacy to both the areas.




Master-bedroom is created with a unique design where the toilet door was extruded to be a part of the wardrobe, creating an interesting hidden element within the space. Seamless, but the deep margins between segments add a sense of refinement to this wardrobe wall. A lovely approach in a minimalistic bedroom, where you don’t want to draw undue attention to the cabinetry and toilet door.




Children’s bedroom achieves the stylish and serene ambience with the warmth of teak wood in the backdrop with the clean combination of PU finish for furnishes.
Parent’s bedroom with grey textured wall and dominative use of wood & PU, compliments the overall ambience of the apartment.

Home offices are increasingly popular, who would rather spend less time commuting and more time being productive. This workspace give true justice with its simple and naturally-lit ambiance.

The apartment features a series of dramatic artworks and accents in a variety of materials and colour combinations that serve a refreshing and lively mood for the occupants.

Pleasing interiors are all about right proportions and a good mix of colors and materials and also a balance between client requirements and an effective program. This apartment becomes a perfect home that represents every space individually but gives a perfect ambience as a whole.
FACT FILE
Project Name: 4 BHK Apartment at Arjun Sky Life, Science City Road
Architecture Firm : Shayona Consultant
Founder & Principal Architect : Ar. Prashant Parmar
Project completion Year : 2021
Carpet Area : 1800 Sq.Ft.
Project Location : Ahmedabad, Gujarat, India
Photo Credits : Inclined Studio














