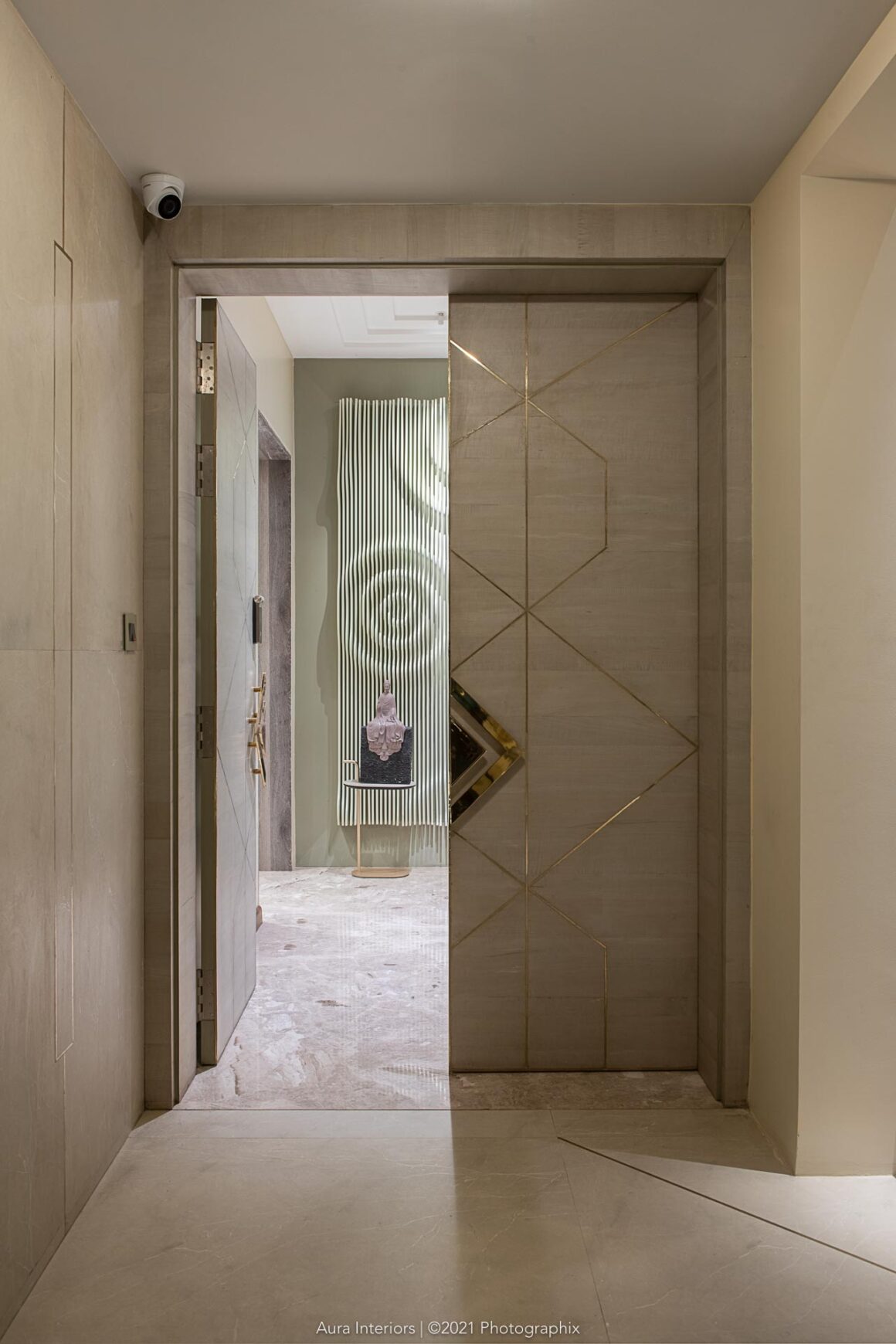Villa at SwarnbhoomiI | Aura Interiors | Raipur
Project ‘Villa at Swarnbhoomi’ designed by Ruchi Burman of Aura Interiors is an outstanding home with an intelligent equipped system to create a contemporary space.







The core idea behind the design is to use the ground floor at a maximum without making any major civil changes.The house consists of four bedrooms with four bathrooms, a home theater along with two living rooms.




The contemporary build has a living area of 350 sq. ft., a sun kissed garden that is scattered with a number of open and closed terraces. Long glazed walls, bright natural sunlight, which compliment the hardwood and marble that covers the floor area.






Luxurious finishes give each area looks perfect for creating individual spaces. Modern and luxurious vibe with an emphasis on the detailing is seen all around the house. With a confined budget, luxury was blended to create a narrative of spaces that were dynamic and focused on making the spaces look tasteful.






Modernity and simplicity in each corner are the key features added to this house. With a focus on creating exquisite, the spaces were kept in a muted tone of beige with gold accents to make the space look luxurious.







All the pieces of furniture, lighting, art and decor, carpets, wall paintings and furnishing are procured from different parts of the world. Mix of materials like Italian marble paired with wooden planks, creates an aesthetic contrast. The use of stone and upholstery that merged with the beige undertone created a sense of awe in the interiors.






FACT FILEProject Name : Villa at SwarnbhoomiI
Design Firm : Aura Interiors
Principal Designer: Ruchi Burman
Project Type : Residential Interior
Project Location : Raipur, India
Photography Credit : PhxIndia















