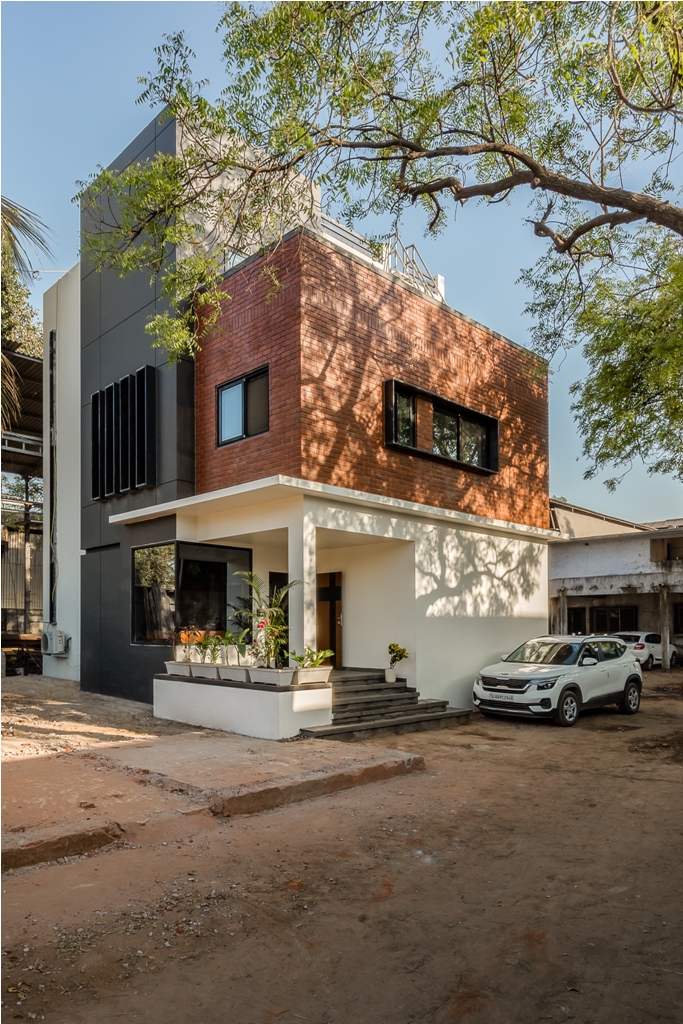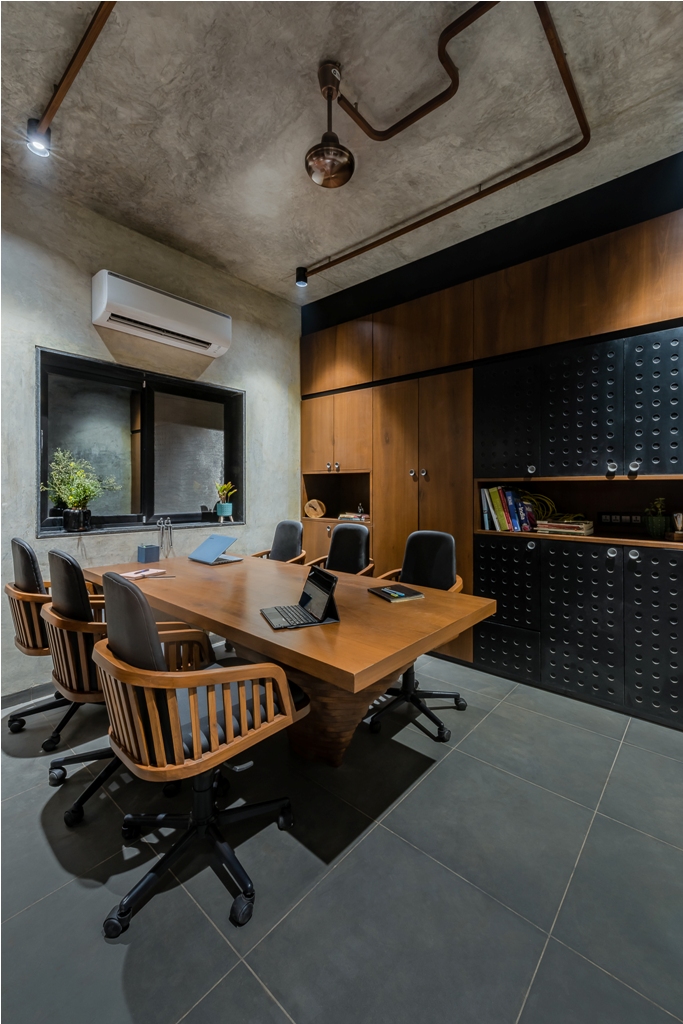HiTech Galvanizing – An earthy delight office space| APM Studio | Vadodara.
Stoney grey, rich brown and fresh greens come together as an earthy décor palette in this sophisticated and industrial office interiors, designed by APM studio. Created for a chemical galvanizing company, Hi Tech galvanizing based in Vadodara, the office space is a reflection of the true nature of their work and the ideals of the principal as well as the company.



The palette and texture drifts through the space as a connecting medium, whilst the presence of green plants and creepers grow an uplifting contract, creating a pleasure to the vision. The eye- catching partition created with MDF pieces, giving a notion of exposed bricks with an adjoining translucent glass adds a bold character as we enter the space. The entire office is then topped and connected with beautiful lighting solution that accentuates every crafted detail.



Transparency yet with solitude were major tenets for the client, representing their work ethics and ideals, which are further translated into the space by the use of materials like clean, fuss free cement plaster with smooth lacquer finish, clamming stone, flute glass, teak wood, simple laminates and an effective demarcation of Sections.

The ground floor houses an inviting foyer space which further adds an another dimension to the workspace by acting as a spill out area, a reception and a waiting area with huge opening bring the outside inside, a tiny meeting room, two cabins with seating space for staff / visitors and utility area. The above floorsare the dwelling place for staff members of the factory respectively.

The architectcreatesa layout with peripheral continuity of storage along with utility areas and hence making the pivotal space look large, visually connected and bold. An eloquent approach for the partition creates an interesting play of light and shadow.


With high ceiling, the design is created to take an advantage of the volumes through exposed lighting service. A creation no non sense pattern of conduit piping in teak wood makes them one with the space. A couple of round table nestles within the waiting area’s seating arrangement, quietly carving a way to meeting chamber.


The parametric design of the base of meeting desk stands out crisply as a sculpture inside the brown to black decor spectrum. The progressing character design of the table is a visual delight amidst flat surfaces. A white plant pot with fresh greens makes a clean addition to the edge of the cabin with a striking base of the table revealing their powerful ideologies with design.



The backdrop wall décor in the MD’s cabin is a mesmerising green wall effect, laid over with clean cut wooden planks and grey vitrified tiles further on, also having large seating space. The lighting around it accentuates the soft textural contract. The son’s cabin has an interestingly simple layout to have 2 staff seating area, space for clients and a perfect share for movement.

Intricate details like grooves, and the tiny behind the mirror strip lights, display the marble tile backsplash in the bathroom, hence making every space ooze warmth.
FACT FILE
Project Name: HiTech Galvanizing
Design Firm : APM Studio
Principal Designer : Parth Mevada, Avani Mevada
Design Team : Parth Mevada, Avani Mevada, Kinjal Shah
Project Type : Commercial Architecture and Interior
Project Location : GIDC, Makarpura, Vadodara.
Photography Credits : Crossclicks
Other Credits :
Furniture : Kaashthkala
Civil : Amit Gohil
Exposed brick work : Devanshi Infrastructure
Color work : Gomati Sahani
Floor: Ceramic Shoppe, Vadodara.
Electrical : Dilip Shah
Lighting : Indian light house, Vadodara.














