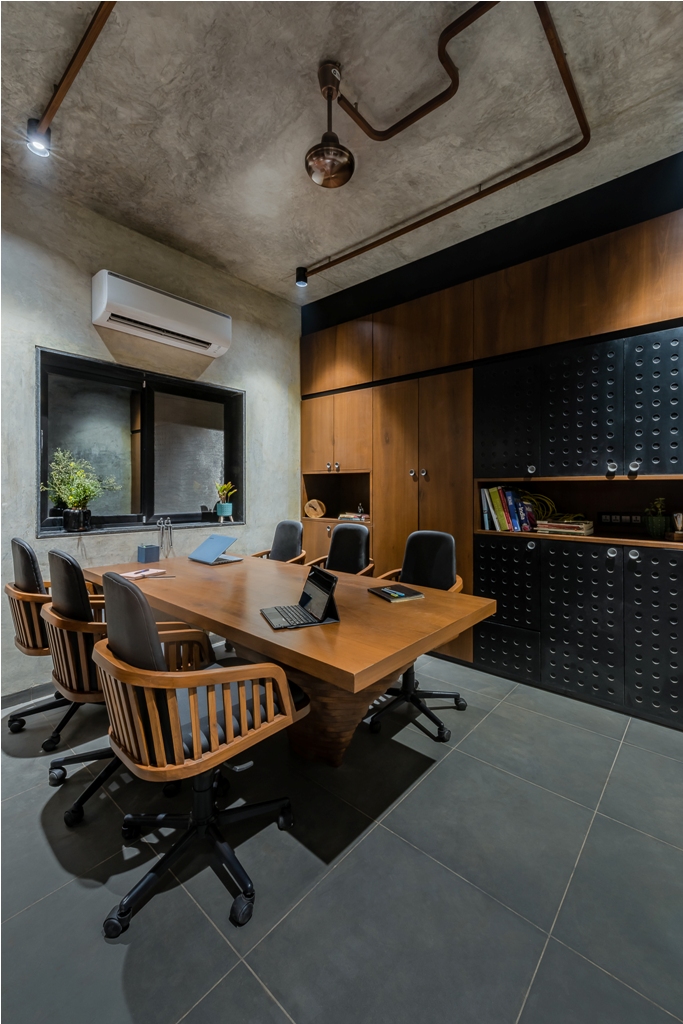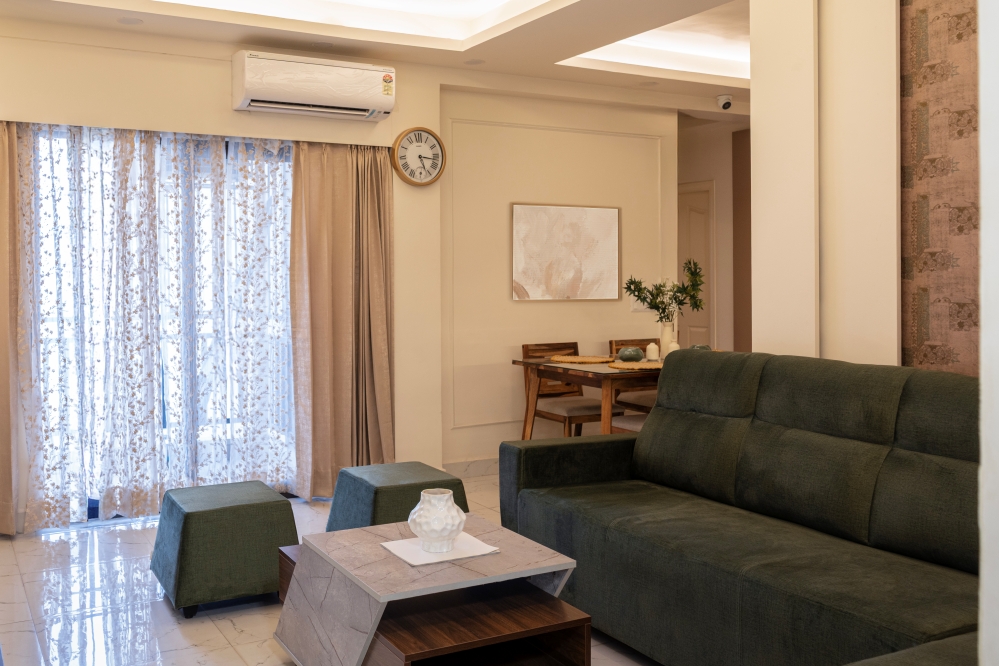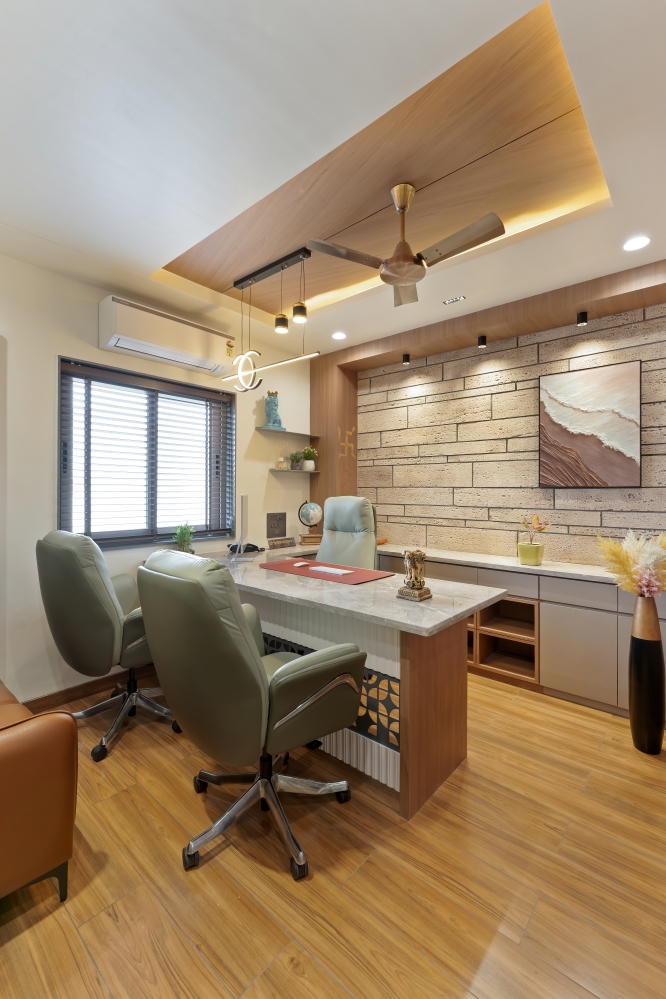Amul Foodland – A Contemporary Multi-Cuisine Restaurant | Studio 926 | Anand, Gujarat
Amul Foodland is a contemporary style multi-cuisine restaurant designed by refurbishing the existing shell structure. The design is replete with rustic, industrial and out of the box design elements that compliments the contemporary vibe of the whole space.Be it the compartmental sitting with a roof below the main roof or the roughly finished Kaddapa stone flooring, the ambiance speaks loud and clear about the restaurant being a relaxing space. The focus remains on food, and the harmonious combination of Modern Traditional Design elements with contemporary twists provide guest with a refreshing dining experience.

Idea
The idea was to create the space that has contemporary yet traditional vibe attached to it and at the same time uses a material palette with inherent texture & colour rather than applied to finish. The most enthralling idea was to use the compartmental seating with a roof under the main roof.


Client Brief
The restaurant belongs to Amul, an Indian Dairy Cooperative society and the client briefed for a design that captures the unique background and values of their 75 years old legacy with a distinctive contemporary touch.

Concept
The approach to the design was to create a space that is rustic yet classy with a contemporary vibe to it, by curation of experiences through charming ambience and delectable food. The design considers different dining occasions by establishing separate dining environments throughout the restaurant. The space with its exposed brickwork in the backdrop, industrial ceilings embrace the raw beauty of the well-proportioned space.


Design Approch
The design takes a route of simplicity, clean-lines forms and uncluttered interiors. The linear programme inside is designed to parallel to the glazed, garden lawn facing windows in order to leverage views and natural light. With atotal of 2425Sft, planning wise the area is divided in 2 parts for kitchen and dining. The spatial planning of the restaurant includes an entrance bay, the fixed seating bay, and the kitchen. Floor plans were designed as an open space with intuitive two linear passages connected endwise. A yellow frosted glass door marks the entrance with clear transparency between the entrance bay and the seating bay by glass panelled wooden French design frames.


Design Elements
The design is replete with rustic, industrial and out of the box design elements that compliments the contemporary vibe of the whole space. The compartmental sitting has a MS Grid ceiling, with terracotta plates placed alternatively, accentuates a roof below the roof running across the shell roof beams of a reachable height of 8 feet.Be it the grainy texture of the acid rusted MS Jaali panel or the roughly finished Kaddapa stone flooring, the ambience speaks loud and clear about the restaurant being a relaxing space.

Furniture
The restaurant houses plenty of laminated wooden tables with matt black metal legs and comfortable wooden chairs and couches strategically placed in, while ensuring enough space to move around with ease – a good example of well executed space management. The tables and chairs are designed by the studio architects and assembled by Comfy Furniture, located at Anand, Gujarat.


Colour Palette
The monotonous colour palette used adds to the charm of the place making it pleasing to eyes with a pop of red & yellow colours, the dark grey roof and black rough flooring add to the indigenous effect of vernacular Indian Interiors. Modest shades of brown and beige have been used for the furniture while the walls are adorned with yellow hues. The partition in the compartmental seating witnesses the use ofacid rust finished MS Jaali that are highlighted by terracotta plates on the grid metal ceiling.

Textures
The textures and finishes used in the restaurant are interestingly paired to tell the tale of the tradition, with the major visual texture being the rough Kadappa flooring and the acid-rust finished MS Jaali and satin black painted corrugated cement sheet for compartmental partition.

Lighting
Circular pendant lights are set above the dining area hung on the matt black anodised cable traywith perforated panel.


Innovation
The design team decided to preserve the existing elements and use common grounds from the client brief and design sense to create a well-crafted masterpiece that has plenty of design elements.


Sustanability
The project is a design triumph in itself at the same time it qualifies to be a sustainable project because of the fact that it does not unnecessarily use design elements while destroying the existing ones, rather the design team believes in sustainability and avoiding wastage of resources.

FACT FILE
Project Name : Amul Foodland, Multi-Cuisine Restaurant
Design Firm : Studio 926
Principal Designers : Ar. Shailesh Patel & Ar. Ronak Patel
Execution by : Mr. Bijal shah
Client : Amul Dairy, Anand, Gujarat, India
Project Location : Anand, Gujarat, India
Project Area : 2425 Sq.Ft.
Completion Date : January 2020
Photography Credits : Mr. Sudhir Parmar (@vegaconcepts)
Content Credit : Ar. Yamini Shah














