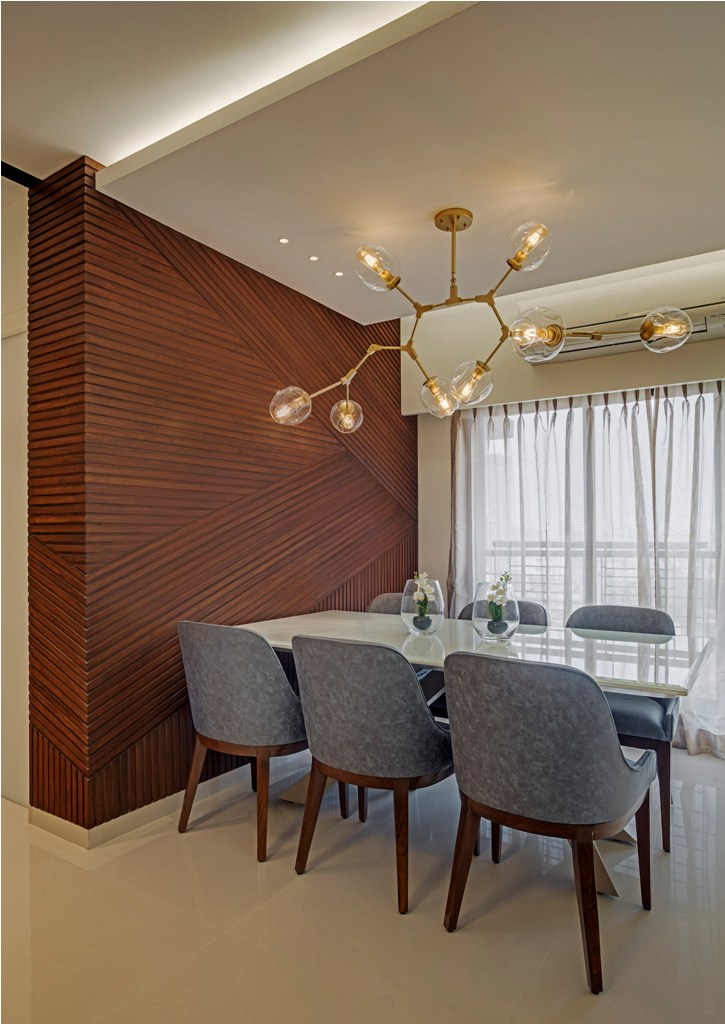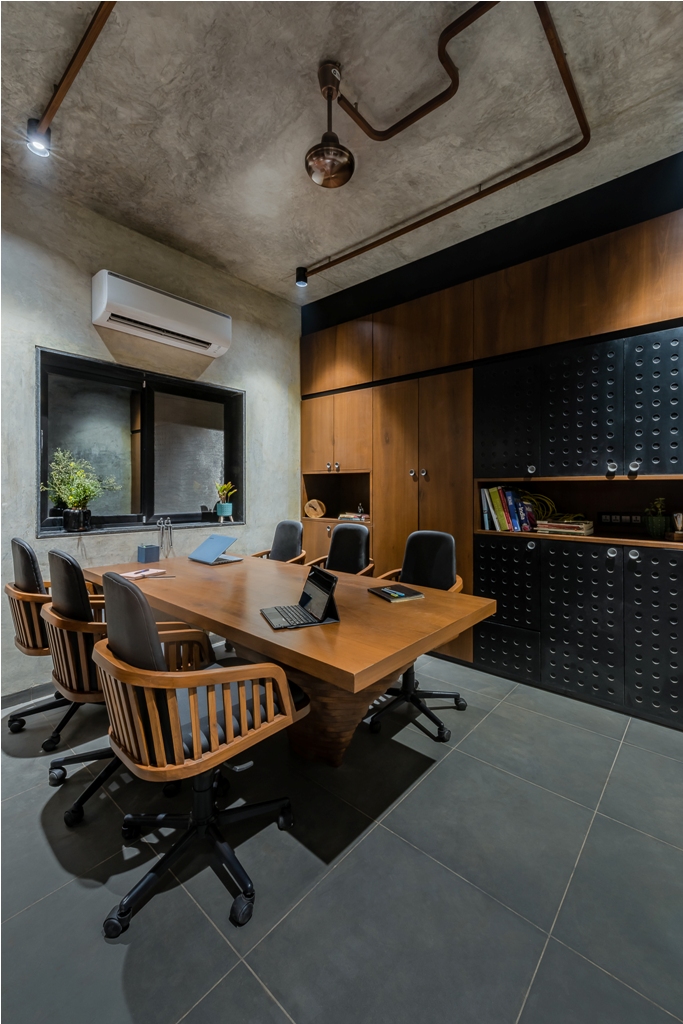Shah Home – Residential Interior | AVN Interiors | Mumbai
Concept & Objective of the Project
Sleek, modern and sophisticated, this family home is designed keeping in mind a minimal and clean look. The neutral palette with textured walls, and furniture with jagged edges in spacious rooms, add to the modern feel of the project. AditiVora Nair, Principal Designer, AVN Interiors says, “The clients had a very clear idea of having a space that is clutter-free and upgraded as per the current trends. While designing this sleek family home, we had encountered the very first challenge that was the compact size, for which we had to switch the dining and living rooms.”


Project Details / Description
The house is designed with white and beige colours to bring in a light and fresh look. To make the space look lively reflective surfaces have been used that add depth to the area and warm paint for walls to bring in the subtle vibe. “Considering the client brief, we opted for a neutral palette with textured walls, and furniture with jagged edges for spaciousness and modern feel,” explains Aditi. Reflective surfaces like mirrors and glass help accentuate the detailing while metal lights add to the dramatic look to the space.





The living room is warm, accentuated with an L-shaped sofa, a rug that matches the overall colour theme and pouffe chairs. The TV unit garbs ones attention with the custom designed teak wood panelling. On the other side of living is the bright dining room, which is simple yet, elegant. The intricate Atomic chandelier adds a contemporary look in sync with the custom designed teak-wood panelling. The path between the dining and living room leads to the main area of apartment, the kitchen and bedrooms.The compact kitchen has a black L-shaped counter that is contrasted with white walls. The space is intelligently designed with a built-in hob and hood.Multiple storage spaces are designed in order to minimize clutter.





The bedrooms are designed with mirrors to give depth and provide a double-sized feel. The neutral master bedroom is done-up with wood works that give a sense of earthy vibes. The geometrical side-table is accentuated with a huge mirror panel to add drama.The son’s bedroom sports a black and white theme and features a low-height bed that reflects in the mirrored wardrobe shutters and enhances the look. The simplistic guest bedroom features mirror panels beside the bed. The room features marble flooring with a reflective surface.
FACT FILE
Project Name : Shah Home
Design Firm : AVN Interiors
Principal Designer: AditiVora Nair
Project Area : 850 Sq.Ft
Project Location : Mumbai
Photography Credits : Shamanth Patil Photography














