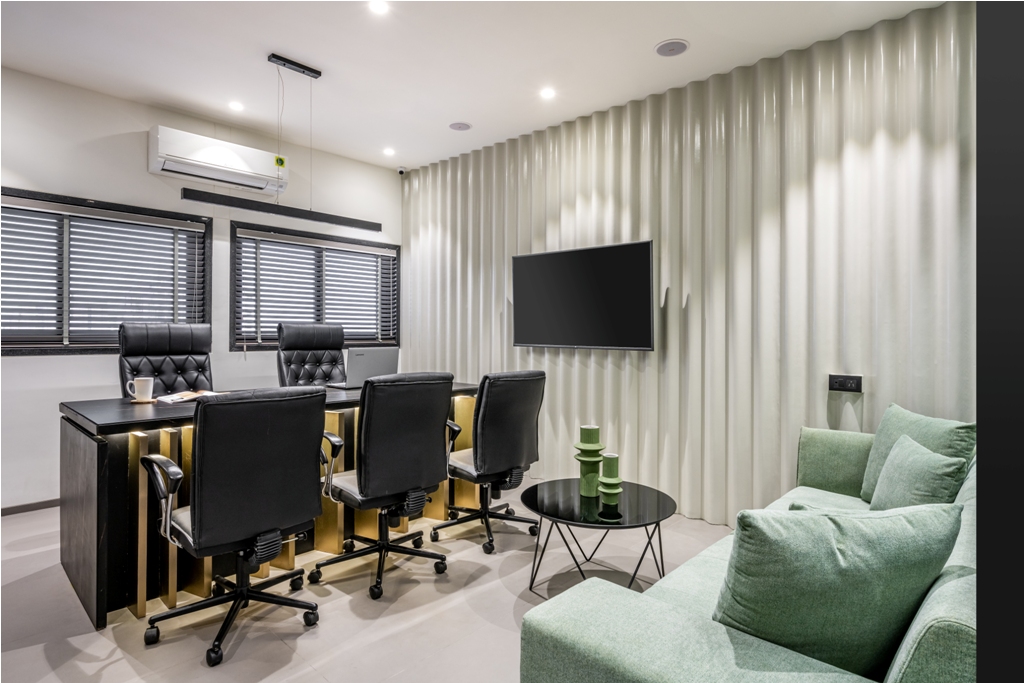Genius Buildcon | Prangan Design | Surat, Gujarat
This 750 sq.ft. office in Surat is designed by Prangan Design. Our recently completed office remodel merges timeless design with optimal functionality. We’ve worked with our client over 3 months to create an accessible and energy-efficient workspace.

Entrance is the first thing that your client’s employees and visitors will look at. It is said the first impression is the last impression. As entrance has the potential to change the person’s vibes as well.
Entrance that will impress clients and make employees more happy and productive. We want to design an office which is perfect in every means.

The reception counter is not an ordinary piece of furniture. Its front should be fancy and at the same time convenient for users, always clean, durable, and elegant. White and fashionable grey – these two shades are enough to arrange a multifunctional reception. The reception is a place which is stylistically matched with the rest of office quite clearly marked. Beautiful installation decorating an office reception area. Very happy with the results and grateful.

The pure joy of color. The sofa here with a hint of blue in the art on the wall is all you need to add magic to a neutral palette. The color of the furniture as well as the color of walls and fixtures can have a direct effect on the visitor feel.


Our Love for grey!
So we simply covered the bedding with this gray quilt that’s light-weight and easy to throw in the wash regularly while still being pretty and fitting in with our office aesthetic. It is Surrounded by the perfect combo of slate and teal. we have given a bed that fits the mattress which is Comfortable and stylish! Bringing imagination to life Here’s something about a cushion with texture.


Amazing & sleek design concept to add a focal point in any bedroom. We are sucker for artefacts and plants with green tones. It’s our job to respect and honour them by doing our research and understanding what will fit their personality and lifestyle best.

Our client’s cabin had to be special not just any fancy space, but one that is exclusively his. Making a space so personalized was a challenging and interesting process. As we had to find his sources of strength and to surround him with things that create an environment exuding positivity while also making a style statement.


There has been used Asbestos cement sheet. First ever we Tried a new experience cladding asbestos sheet on wall and we can say the experience was amazing. It’s pretty cool to play with new materials and get to know all the details about material.

Our Manager Cabin is an inspiring space to work. We have Created the clam through color and make the space work for employee by creating calming , comforting setting with the color palette. We have used rough based gray texture laminate.


Manager table come up with powder coated metal legs and constructed with plywood & Laminate. The area of the office is filled with modern and minimal details. We have applied the same materials, textures, colours, design sense throughout the cabin. Don’t overwhelm a small space too much. Keep it simple,symmetric, uncluttered and minimal.
FACT FILE
Project Name : Genius Buildcon
Design Firm : Prangan Design
Principal Architects : Dixit Narola, Akshali Lathiya, Arshit Khunt
Project Category : Corporate Office Interior
Client : Kaushik Lathiya
Project Area : 750 Sq. Ft.
Year of Completion : 2021
Project Location : Surat, India
Photography Credits : Noaidwin Sttudio














