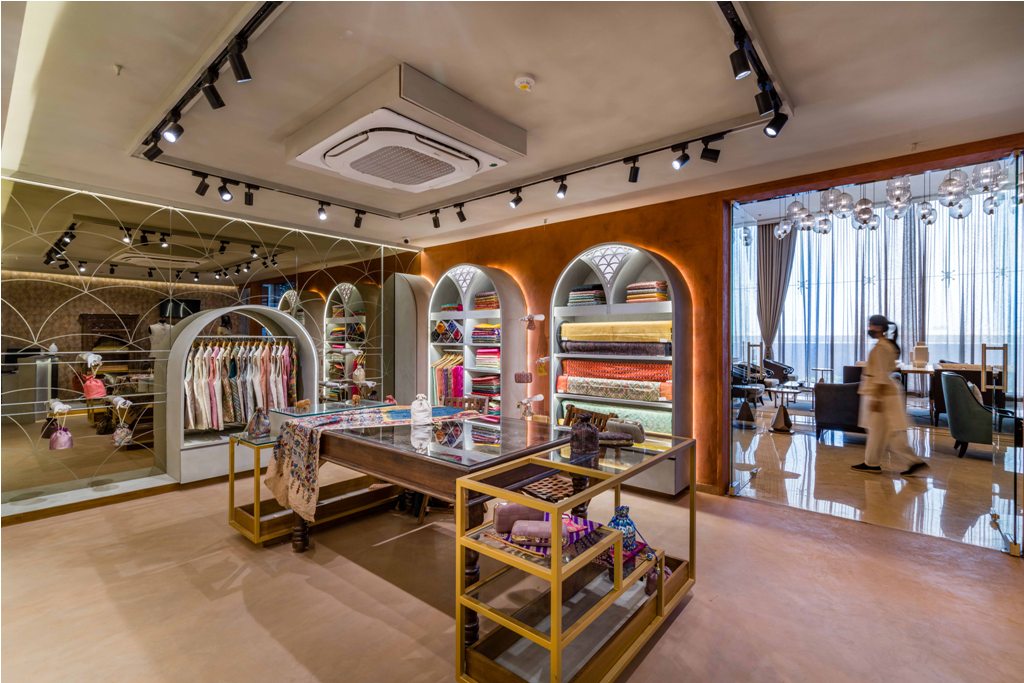Jash Residence | Hidden Architects | Surat
The client brief was open-ended to a larger extent, the only emphasis being comfort and incorporating wooden finishes in the entire house.


This being a renovation project came with on-site constraints, all of which formed the design language of the house. The entire structure has not been disrupted, with minimal changes wherever necessary as the house is around 47 years old load-bearing structure. The entrance of the house has a garden, which is kept simple with stone blocks forming the pathway towards the main door. The front elevation of the house has been done in aluminum fins with wooden finish. The verticality of the fins and the finish is also represented in other forms in the interior spaces maintaining the design language. The design follows a holistic approach with a neutral and earthy material palette as per the client specification. This choice of materials and finishes makes the house timeless in character.






The living area is a compact space; hence the furniture and paneling have been kept to the basics. The tan color sofa harmoniously merges with the wooden paneling and center table, along with hints of metal giving a more delicate and lighter feel. The walls adorn basic white and grey tones giving it a sense of openness in the otherwise compact space. The dining area is accommodated beneath the staircase, making it a cozy corner, which is accented by a metal hanging light fixture adding liveliness to the space.





The staircase has been made on a central metal spine with wooden treads and simple metal rods form the railing. The choice of structure, design and materials for staircase makes it appear lightweight and appealing, complementing the theme of the house. The use of indirect lighting beneath the handrail looks aesthetically pleasing and also solves the purpose of stairway illumination. The kitchen uses a clean design theme with a combination of wooden finishes and neutral color palette. The use of back painted glass, wood and grey finishes, under-cabinet lighting creates a harmony and synchronizes with each other.


The master bedroom beautifully contrasts the overall lightweight color palette. The dark wooden backdrop with vertical grooves complements the comparatively lighter wooden flooring, making the room stand out in character. The big bed back cushion provides a luxurious feel to the space. This regal choice of materials makes it perfect for the young couple.




The younger brother’s bedroom is more compact, hence the use of lighter finishes for walls and comparatively less use of wooden paneling is done. The study area is accented by a wooden paneling on the ceiling defining the space. The conscious use of using similar materials and color palette and simple upholstery throughout the house makes it more flowing and harmonious in nature.

FACT FILE
Project Name : Jash Residence
Design Firm : Hidden Architects
Principal Architect: Ar.Karan Ganji
Project Type : Residential
Carpet Area : 1500 Sq.Ft.
Project Location : Surat, Gujarat
Year of Completion: 2018
Photography Credits : Prachi Khasgiwala














