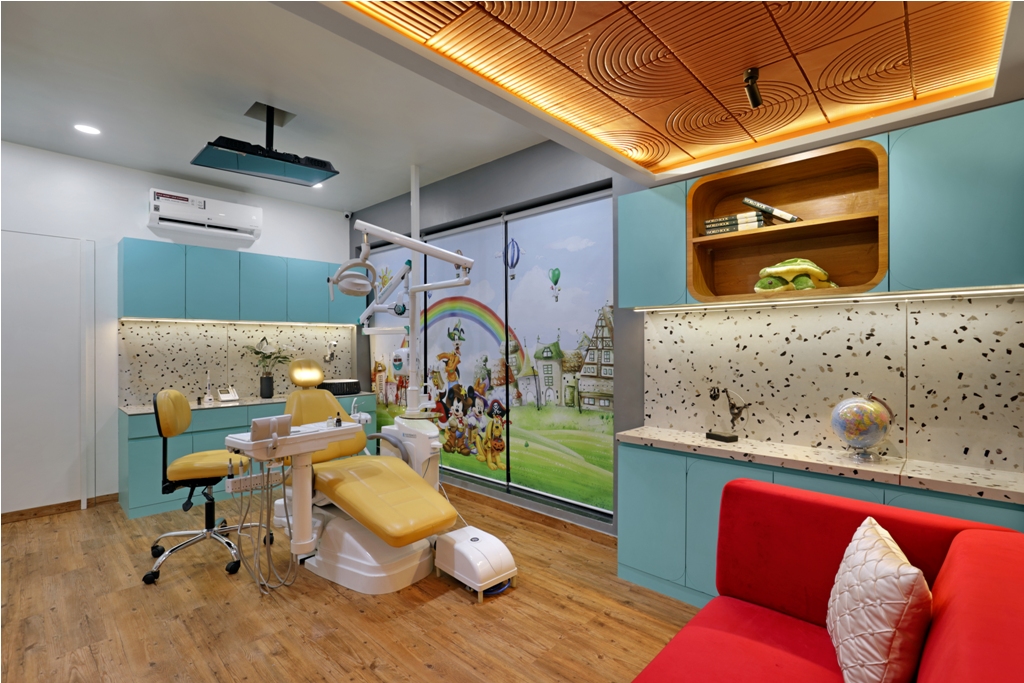Pediatric Clinic | Aarunya Architects | Bharuch
Client Brief
Our client is Bharuch’s first Pediatric Dentist. So as per him the brief was they wanted to make a space where their pedio patient should feel like their own space. From the first meeting they were very clear with their requirements and there circulation they briefed us so precisely their everyday circulation which made us our work easier. Even they were very clear with the budget part.

About this Project
A community focused practice, Sprout Pediatric Dentistry was designed with the patient in mind. Upon entry, children and their families greeted with a clean, colorful environment with plenty of wall activities and youthful touches throughout. As parental involvement was an important factor, the office maintains an adult-friendly, sophisticated design with ample seating in the treatment areas for parents to be a part of the visit.


We think only by using new material a building cannot be innovative. By use of appropriate material and knowing it’s property and than designing. We have designed two different spaces for two different age groups. We have provided two different operators One for kids and one for adults. Both have their own ambience.
All this we tried to achieve within their budget.


Design Process
To undertake a variety of space designing projects. We deal with design from conceptual development and liaising with the stakeholders to managing and executing the design. We wanted to design a space which would not feel like it is a typical hospital. We have created the space and ambience in such a way that it would relief the pain of the patient.


Use of pastel colours to change peoples mind set and anxiety towards the surgery.

Theme
To pick a theme for pediatric hospital is a quite difficult then The normal hospital, we designed a space for Kids with keeping their Innocent Behavior. Keeping in mind the users who are going to use and at the same time visitors to make them feel comfortable and happy.


Concept
We took a concept from kids perspective by keeping 3 space in mind. One is waiting room which is public utility space. Second is Doctor’s consultation room which is on little bit Sophisticated and Respect full to the doctor And third Kids operatory which is the totally dedicated to kids.



so the journey of this 3 Different space is designed keeping in mind all these aspects. And at the same time all this spaces are interconnected in terms of design concept.
FACT FILE
Project Name : Pediatric Clinic
Design Firm: Aarunya Architects
Principal Designer : Ar.Raxit Shah
Project Location: Bharuch, Gujarat
Client : Dr Parth Barot
Photography Credits : Tejas Shah Photography














