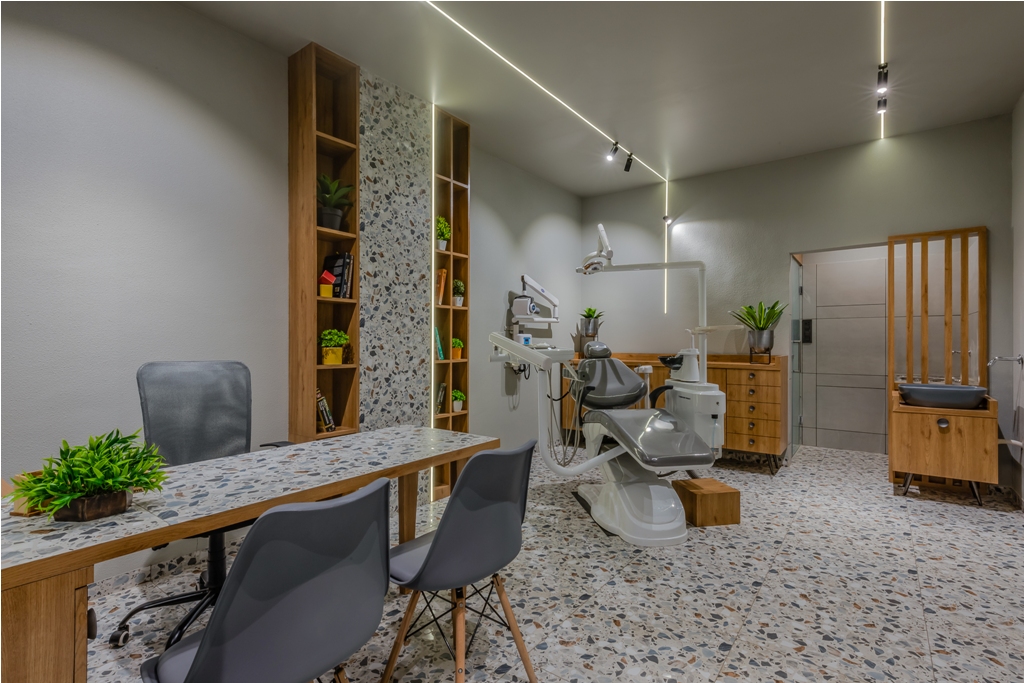Ekdant Dental Clinic | Nishil Design Lab | Vadodara
A dental clinic which is breaking the stereotypes of clinical spaces by providing a welcoming and novel look. A space that explores both minimalistic and explosive interior with the presence of terrazzo as main design element.


The entire clinic is zoned in two areas compressing of waiting lounge along with reception and the consulting room. The combination of terrazzo and veneer goes seamless to the sight and brings unity to the entire area. Along the flooring terrazzo is used to highlight the reception table as a vertical element. Beside the reception table is the little corner of display through voids over veneer, providing vibrant and lively effect through presence of small colourful planters. The lighting is kept simple and clean, where the profile light runs linearly through the ceiling embedding warm light.


In order to provide complete vision of the clinic, entrance is glass façade which allows the complete view of the space.


The division of consulting room and reception is furnished through translucent glass and veneer, acquiring spacious appearance. The consulting room comprises of consulting table and followed by dental care chair used to treat the patients.



The entire space is brought to solidarity by using terrazzo to mount the table top and highlighting the vertical wall portion between the display sections. The sight of the flooring merging the wall and textured walls complementing the veneer is delight. The dental chair is accompanied by wall mounted storage unit which aggregates the context.



With the profile light flowing the ceiling, it runs across the wall focusing the terrazzo. Union of warm light with presence of planters and balance of veneer will withstand the taste of time and brings elegance to the ambiance.
FACT FILE
Project Name : Ekdant Dental Clinic
Design Firm : Nishil Design Lab
Project Location : Vadodara, Gujarat
Photography Credits : Ashish Chakrobarty (Cross Clicks)
Text Credit : Devanshi Siddhpura














