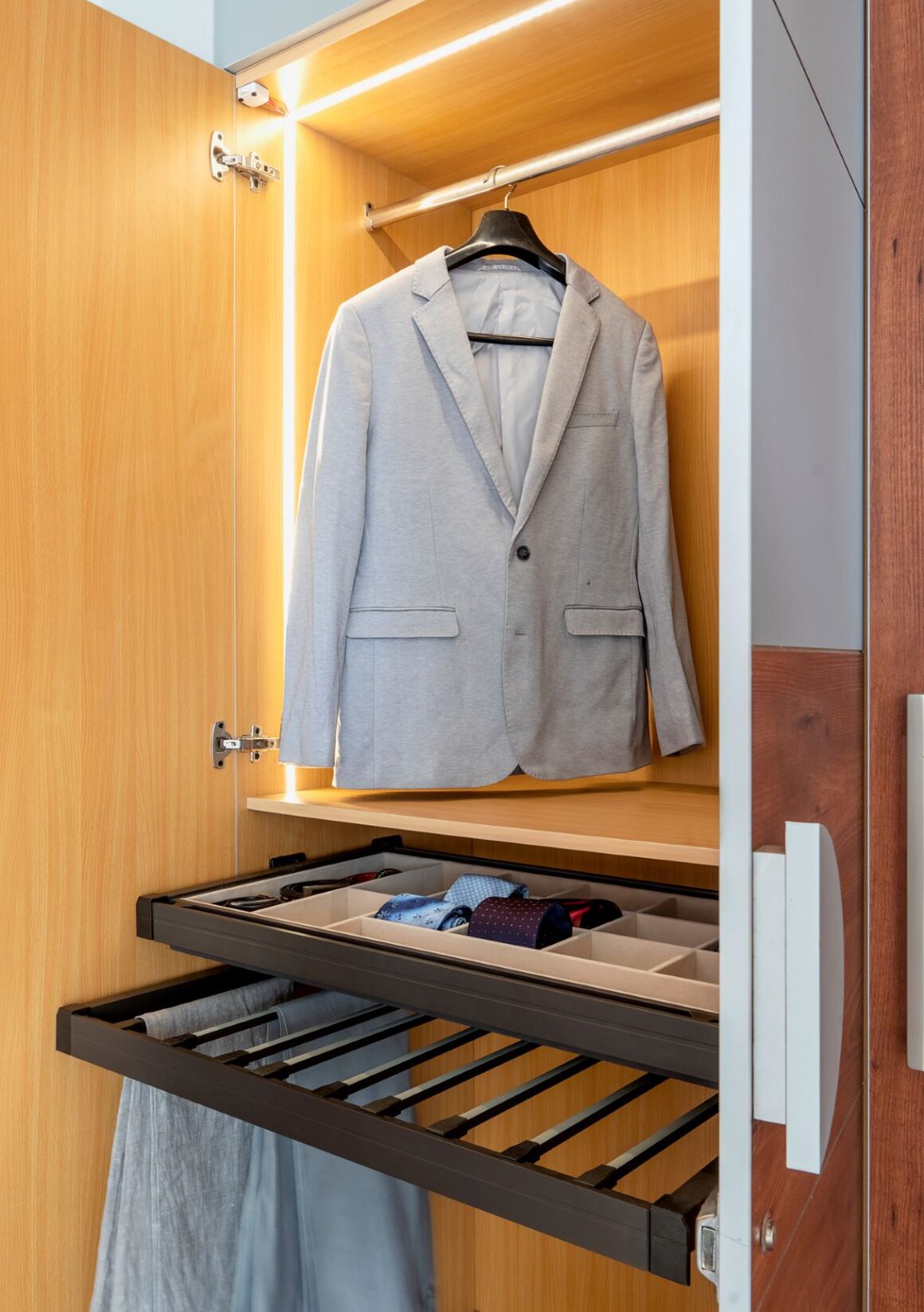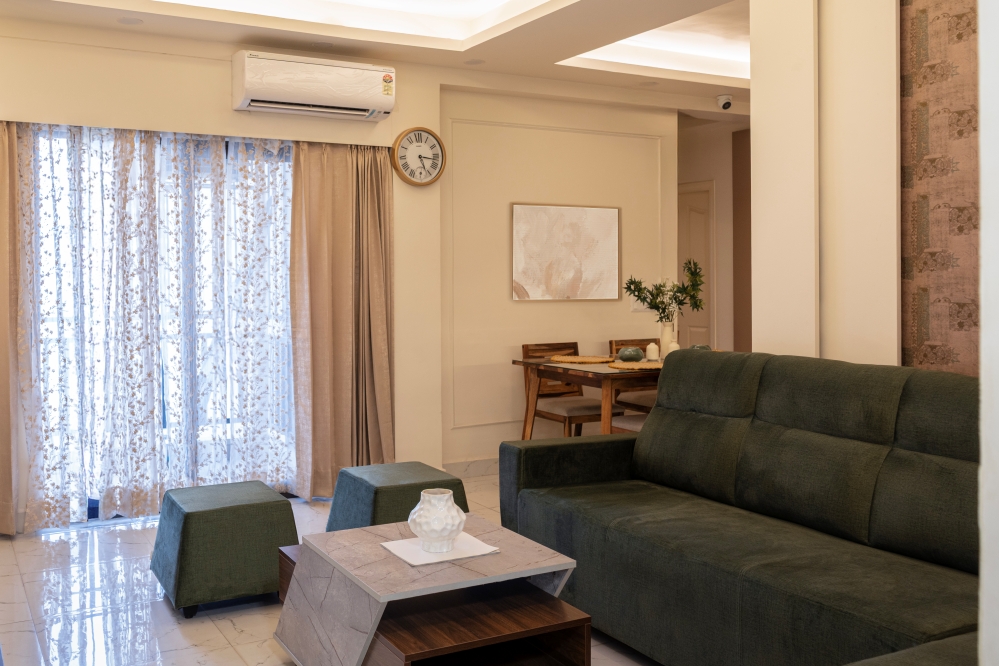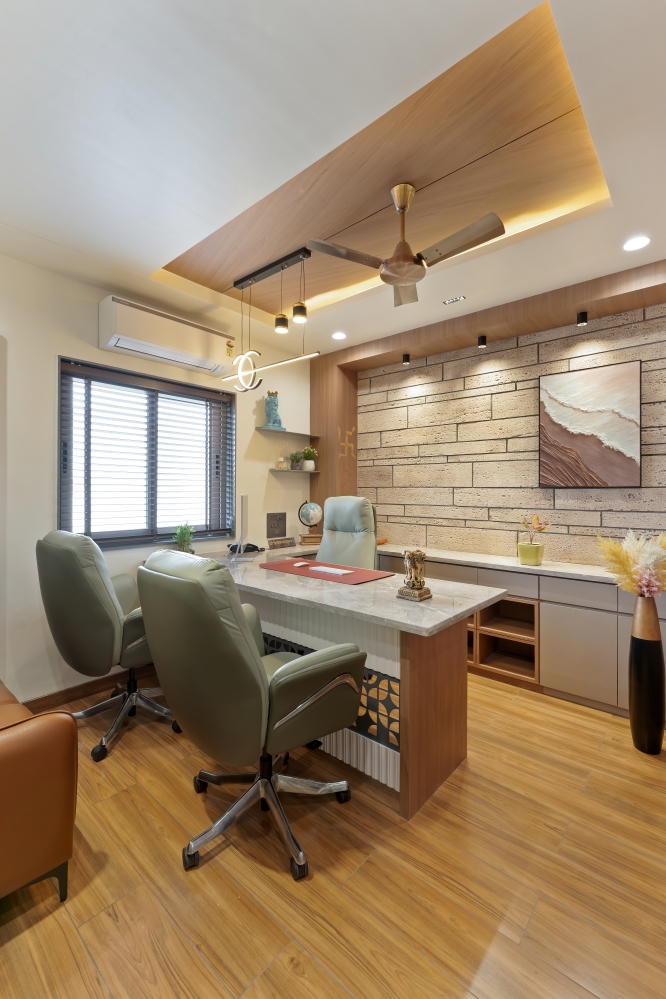Aadya’s Home | Kalakriya Studio | Noida
Set at height of 24th Floor in a picturesque environment of Cleo county , this house is a abode of Lovely couple with two lovely kids. We were given a brief description as they want to convert their new flat into a lovely abode picking elements from their old house and enhancing it with a new envelope which would be a mixture of earthy and contemporary elements. But the main concern was the time limit as they wanted in one and a half months duration. So, the planning was to achieve design and execution in the set time frame. To start, the flat had a living dining area, with 3 rooms, one of which was a master bedroom, a kid’s room and a guest room.
To start with the living and dining area was a L shaped area which was to be designed. The Planning was based on the fact that the entire area should have a lot of movement space as the kids were around. The main elements of the area was a formal seating space with a tv unit, a book corner, a mandir and a mirror wall in the dining to double the volume of the space. Almost all most all the elements were made and designed to match the feel, leaving just the dining table that was an existing piece which was given a face lift.
The couple wanted a Living area inspired from the colonial homes still they wanted it to be eclectic yet subtle. So, we came up with a solution where moulding on the long wall was balanced with a mirror and moulding wall in the dining area. And the adjacent long wall was given a look of brick wall to give it a English feel. And the dining was an existing sheesham four-seater dining which was given a makeover using the santorini colours, White and Blue, the same blue was balanced in the Book Rack cum Wine Rack Area and the Centre Table. The corner book rack, is a delight for every book lover, piked into the corner with a light dropping from the ceiling, it becomes an absolute delight with hidden bar unit with glass storage and wine storage.
Master bedroom was designed keeping in mind their existing bed which had an old world charm to it, we thought of retaining it and enhancing it by upgrading it to a four poster bed. The Poster bed itself became the main feature and it was given a background of an earthy wallpaper by Sabyasachi. Adding to the Decor Was a Wardrobe using Similar Tones.
Kids Room was Conceived Keeping in mind that you need a considerable floor area for kids to play, so it has a Bunk Bed with a Study Table overseeing the Window. The functionality of the area was fused by the childlike imagination where the clouds become your ceiling and the walls get depictions of mountains with icy peak and then to add a bling a mountain turns orange to give a feel of sun in the room. This room was made to soothe the taste palates of bot, a brother and sister. The unending storage needs of kids are settled by space created in the stairs, in the bed and also a very engaging open and closed storage area.
FACT FILE
Project Name : Aadya’s Home
Architecture Firm : Kalakriya Studio
Design Head : Nikhil Saxena & Swati Sinha
Project Location : Cleo County Sector 120, Noida
Project Gross Area : 2070 Sq. Ft.
Photography Credits : Mandeep Singh Bains
Project Styling Credits : Rahul Kukreja

































