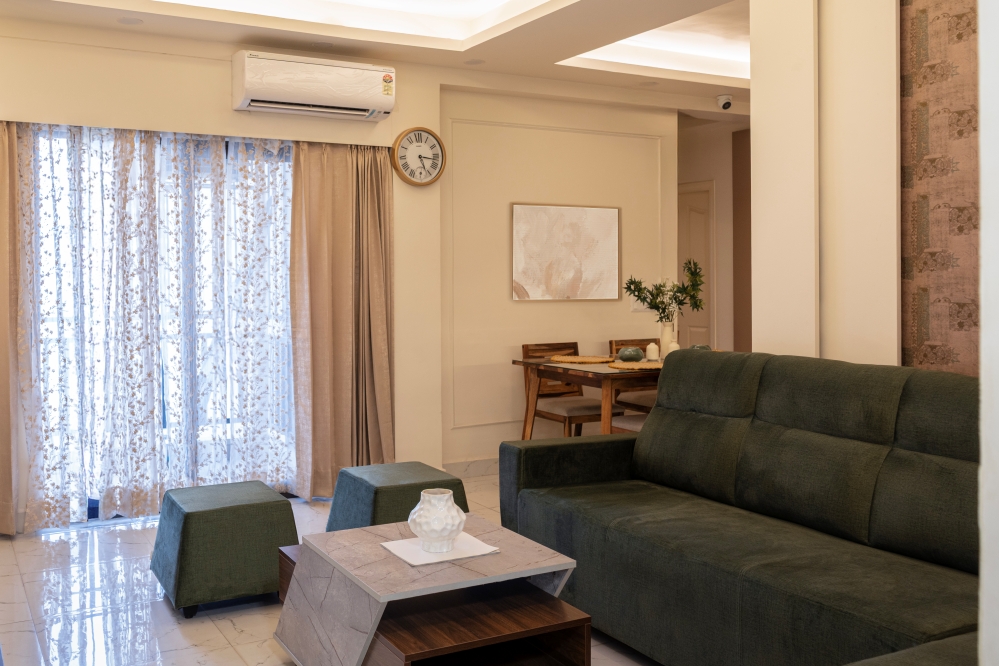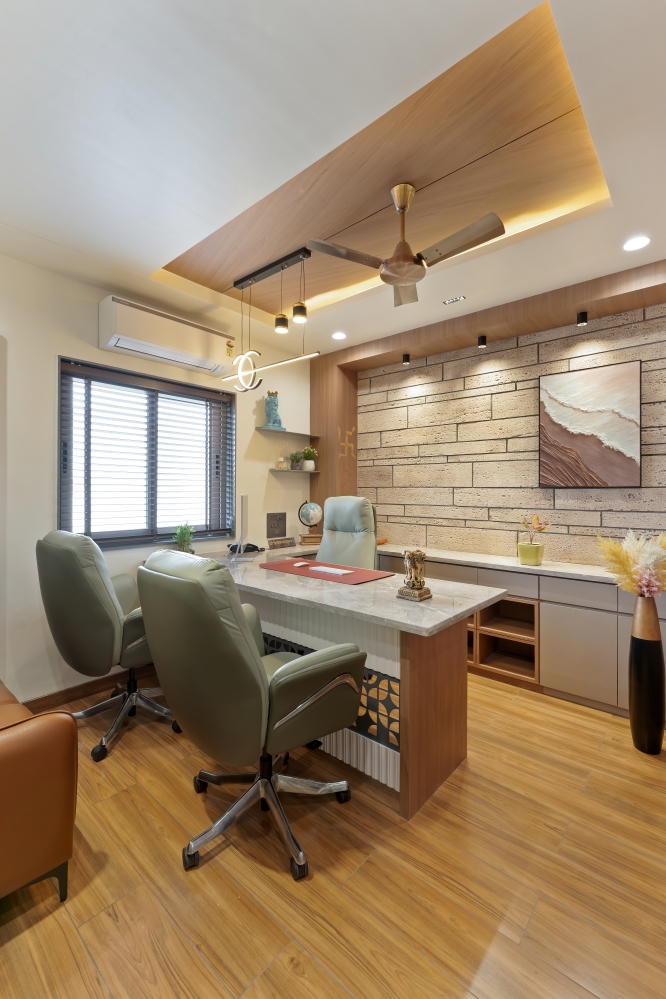The Palmir Garden Residence | KaMa Design Studio | Gurgaon
A Welcoming Apartment With Quirky Accents
A penthouse in the city of Gurgaon for a young family of 4, it is a simple & welcoming apartment with quirky accents in pastel tones. The house is light, airy, contemporary, fun and a perfect abode for the happy little family that resides inside!
The Entrance Foyer
As you enter through the main blue door, you are greeted with a beautiful mural wall covering sourced from UK, which sets the tone to what’s waiting inside. A mirror paneling wall opposite to the door creates a sense of depth to the small foyer area. A quirky wall mirror and a petite shelf to the left are small accent details that add to the character.
The Drawing And Dining Room
The drawing room features a concrete texture wall with a concealed door for the powder room. A glass wall flushes light throughout the room making it the most lively part of the house throughout the day. Most of the furniture pieces have been refurbished and up cycled with a few new additions.
The drawing room leads to a huge outdoor garden cum party area which features a printed floor, rattan outdoor furniture and knick knacks adorning the wall.
A blue colored wall with wall plates especially sourced from Rajasthan acts as a backdrop to the dining table. Accents of mustards add a quirky touch to the whole space. An open bar cum breakfast counter opens into the kitchen making a perfect spot for family dinners.
The Corridor
The tight corridor is washed with whites with a row of hanging lights and a family picture wall opens up to the kitchen which is monotone and set in pristine white statuario marble and the large drawing room and dining.
The Guest Room
The guest room is a breath of fresh air with white tones and wooden beadings. On the bed back wall, sits the same wall mural as artworks, creating a continuity of design. An accent chair and a bright ottoman with lots of plants add a splash of color to the room.
The Master Bedroom
A minimal room washed in a pastel blue creates a perfect escape from the hustle and bustle of the city life. The master washroom continues the same language with a pastel pink vanity unit.
The Kid’s Bedroom
This bedroom features a bed back wall with snow capped mountains in the same pastel blue tones. The cupboard has a chalkboard laminate where both the boys can be creative and draw endlessly.
FACT FILE
Project Name : The Palmir Garden Residence
Design Firm : KaMa Design Studio
Principal Designer : Ar. Kashish Mahajan
Carpet Area: 2400 sq. ft.
Project Location: Gurgaon
Project Completion on : February 2021
Paintwork & texture : Asian Paints
Photography Credits : Nakul Jain




















































