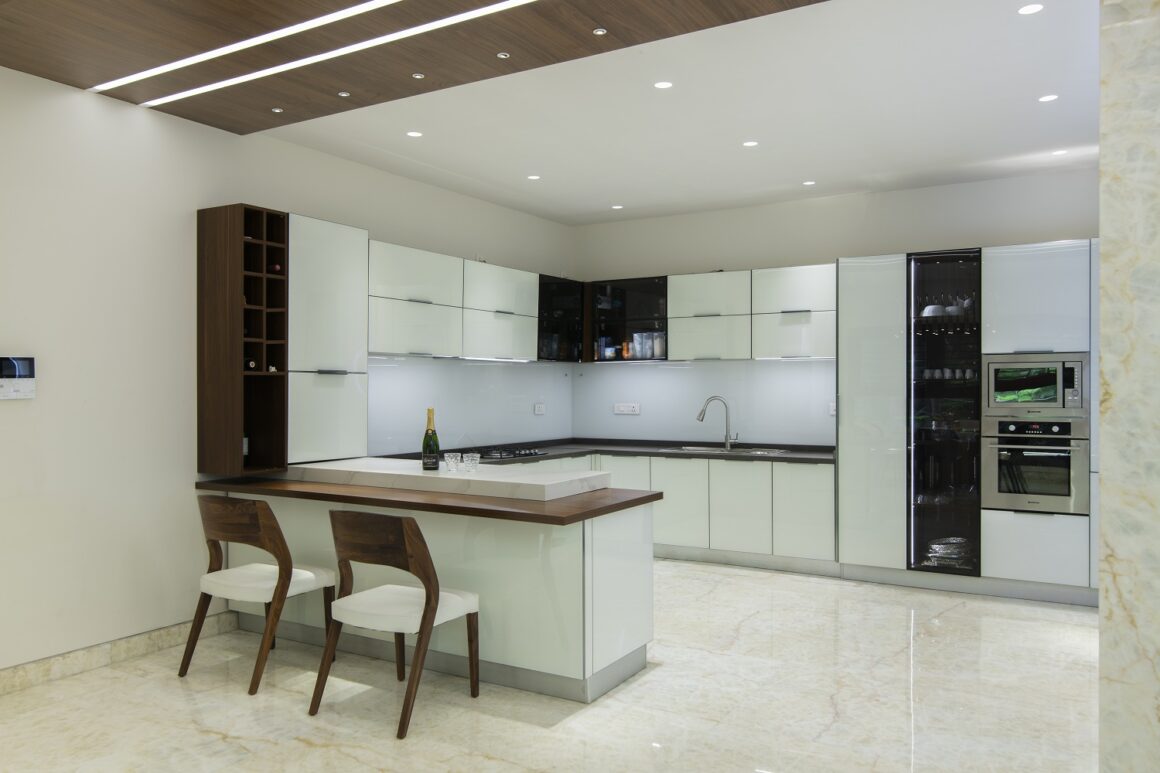The Park House | Thinkspace Design Studio | Bangalore
“The house is a metaphor for landscape”
Bangalore is an open-ended city having a nonconformist cultural agenda, offering a sense of conceptual freedom, allowing us as architects to explore the diverse conditions arising out of juxtaposition of histories and different cultures. We strive through our work to give an expression to the layers that so vividly characterizes this landscape.
Design Ideology :
A subtle foreground to the natures backdrop.
The design visualization is to let the house merge and do the talking to the natural surroundings which is the backdrop to the house rather than it being the dominant characteristic overpowering its surroundings. The thought behind the conceptualizing of the house goes back to the clients love for nature & open spaces. It evolves organically over time instead of creating rigid defined spaces.
The 3000 Sq. Ft. N-E corner park facing site located in J. P. Nagar, Bengaluru is weaved & designed around an existing park & a visually connected landscape corridor. Introducing a landscape corridor implies an accretive attitude, helping in experiencing of dialogue between the interior & exterior spaces thus defining an extension to the spaces.
The Park house is the result of a harmonic set of volumes intertwined with each other and produce a mosaic of light and shadow, transparency and opacity, where internal and external spaces connect as one environment. The stilt floor consists of the home theatre, office space, carpark & servant quarters whereas the ground floor consists of double ht. living, dining, kitchen, puja room, master bedroom and landscape corridor which could double up as an outdoor site out and garden.
The first floor consists of private master bedroom, kid’s bedroom, family area, & private balconies. These floating cubic balconies overlook to the landscape corridor below and park beyond, maintaining quiet but a stoic presence on the street. The partial second floor consists of multipurpose room which opens into terrace gardens offering a 360* views of the surrounding landscapes & thereby connecting to nature, which brings a sense of ease and tranquillity.
Almost all areas of the house have visual access to the landscape corridor & the park beyond, which provides a pleasing focal point for a home, enhancing the feeling of being with nature. The Park house is based on ideas of simplicity, harmony, authenticity detail & connectivity by creating a character and personality which gets better with time. Not only do they bring in warmth to the spaces, but also ensure that house blends effortlessly with the surrounding landscape.
In conjunction with some of TSDS’s planning strategies of spatial sequencing, framing of views and controlling of light to create a variety of different atmospheres and experiences throughout the house, and also to interweave the planning with contextually important principles of Vaastu. The circulation is planned in such a way that the spaces are slowly unfolded to the visitor in an experimental and spatial journey throughout the house. The interior & exterior color scheme and material palette is kept neutral and just the right amount of quirkiness is added in the furniture and lighting which complement the ambience.
This organizational relationship of the built with the open spaces signifies our design intent of outdoors forming an integral part of the living experience. Floating telescopic balconies, large windows, landscape corridor & exterior finishes characterize the architecture, adding to tactile quality of spaces bringing in sense of warmth, intimacy and connection through subtle changes in the scales of the various spaces. All of this is complemented by harnessing natural light to create experiences , the family can identify with and cherish.
FACT FILE
Project Name : The Park House
Design Firm : Thinkspace Design Studio
Principal Architect(s) : Ashish Kumar
Design Team (for Particular Project) :Namratha, Kushal, Prashanth, Libin
Project Type : Residential
Project Location : J.P. Nagar, Bangalore
Year Built : 2021
Project Duration : One & Half Year
Plot Area : 47’6”X61’= 2830 Sq. FT
Built up : 6500 Sq. Ft.
Project Cost Appx : 4.5 CR.
Photography Credits : Sanjith Seetharam
OTHER CREDITS
Structure Engineers : Chetan & Associates
Civil Work Credits : Gopal & Team
Interior Designers/Styling : Thinkspace Design Studio
Products/ Materials/ Vendors :
Construction Materials : R.C.C Frame & Block Masonary
Lighting : HYBEC
Sanitaryware : Hansgrohe
Furniture : Trezure Furniture, Simply Sofas, Nolte
Flooring : Marble Centre-Onyx, Black Marquina, Bulgari Grey Marble, Beige Travertine, Parador Wooden Flooring
Kitchen : Hafele
Paint : Armourcoat
Artefacts : Eikowa
Wallpaper/Upholstery/Soft Furnishings : The Decorons Trinity
See Full Project Video >> Interiorlover.in

















































