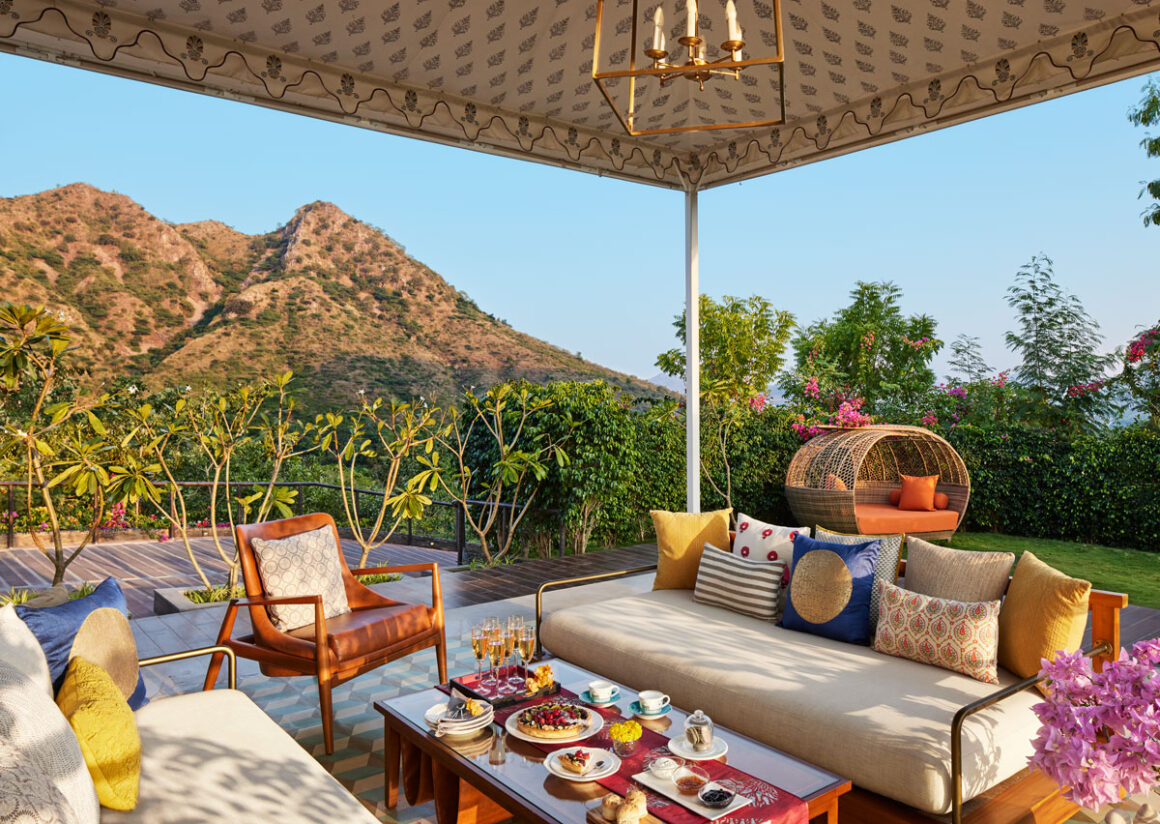Taj Aravali – A Contemporary Look in the City of Traditions | Studio Padmini Pandey | Udaipur
Have you ever been to the Taj Aravali in Udaipur? Well, it is a must-visit place on your trip to Udaipur. Udaipur is one of the popular tourist destinations and is well-known for its scenic locations, culture, history, and Rajput-era palaces. While it is called the “City of Lakes,” it is also a “City of Traditions.” In the city of traditions, Taj Aravali flaunts a contemporary style architecture design and captivates the attention of the visitors. The space was designed from head to toe by none other than Padmini Pandey and her able team.
During a conversation with Royale Impex, Padmini said “The client started off as a 3-star property, but it ended up being a 5-star property. The fact that they trusted me with such a huge project single handedly was a great feeling. Nothing matches the joy of an entire structure coming to life from scratch, and in this case, it would not just be about a single structure but an entire complex synergizing with all its elements.”
Let’s take a look at the specialties of this Taj’s luxury 5-star property in Udaipur.
Design of Taj Aravali
The design ethos of Taj Aravali is a perfect blend of contemporary designs and traditional Rajasthani influences. The sophisticated resort is built on an area of more than 27 acres of land and is based on a dramatic landscape of Mewar. The décor and interior designs of Taj Aravali are greatly inspired by the nomadic culture and Rajasthani architecture. Its ergonomic design is indeed a beautiful combination of contemporary and classic designs.
The resort not only imitates Rajasthan’s royal architecture but also follows a tent architecture theme that makes it stand out. As the Taj Aravali is surrounded by rugged Aravali Ranges on all sides, it is sure to offer you an authentic vibe and a regal feel. While the mountain ranges and weather conditions complement its exterior looks, the interiors can provide you with a contemporary vibe.
During conversation, Padmini said “The entire project has a lot of landscaping as it’s based on the Aravali hills and in a city, which is known for traditional architecture I decided to go contemporary with my design.”
Rooms of Taj Aravali
The Taj Aravali resort flaunts 92 well-appointed rooms, luxury tents, and well-furnished suites. The rooms have been designed in a contemporary style but with a touch of Rajasthani traditions. You are sure to enjoy a lavish stay in the rooms and get an excellent view of the greenery around. The furnishing and décor elements such as the gokhra, a low-seating space near the window, are influenced by the world-class equestrian heritage of Mewar. Such architecture ideas help in adding a local flair to the minimalistic luxury ethos.
Blending modern and Rajasthani architecture, the rooms of Taj Aravali are equipped with amazing private garden sit-outs. Moreover, the rooms are designed in such a way to offer you a panoramic view of the breath-taking natural beauty outside.
Other Amenities at Taj Aravali
Taj Aravali resorts are not just about luxury tents and sophisticated rooms. There’s much more to explore. The resort flaunts unrivaled fitness and sports facilities, including a gymnasium, badminton court, an indoor golf simulator, and modern squash. For people willing to rejuvenate and refresh themselves, the resort has a mini cinema hall that can accommodate 34 people at a time.
The resort is well-planned and designed to meet all the entertainment needs of the people. In addition to these, taking a stroll on the lawn can help the visitors connect with nature and relax their minds. The boardrooms and resplendent banquets are specially designed keeping the business people in mind.
Conclusion
The thoughtfully designed Taj Aravali is a perfect destination to ensure a memorable stay for jet-setting professionals, adventurous travelers, as well as families. Speaking about Taj Aravali, the designer of the resort, Padmini Pandey, stated, “The entire project has a lot of landscaping as it’s based on the Aravali hills and in a city, which is known for traditional architecture I decided to go contemporary with my design.” The perfect mix of traditional culture and contemporary designs is what makes Taj Aravali different from other resorts in Udaipur. The Taj Aravali is actually a picturesque setting in the midst of nature. Being inspired by the true Rajasthani traditions and implementing the contemporary designs of recent times, Taj Aravali is nothing short of a delightful experience.
You can read the entire conversation with Padmini here – https://royaleimpex.in/blog/archi-speak/a-mind-of-her-own-padmini-pandey/
FACT FILE
Project Name : Taj Aravali
Design Firm : Studio Padmini Pandey
Principal Designer : Padmini Pandey
Project Area : 27 Acres
Project Location : Udaipur, Rajasthan
Photography Credits : Jaideep Oberoi































