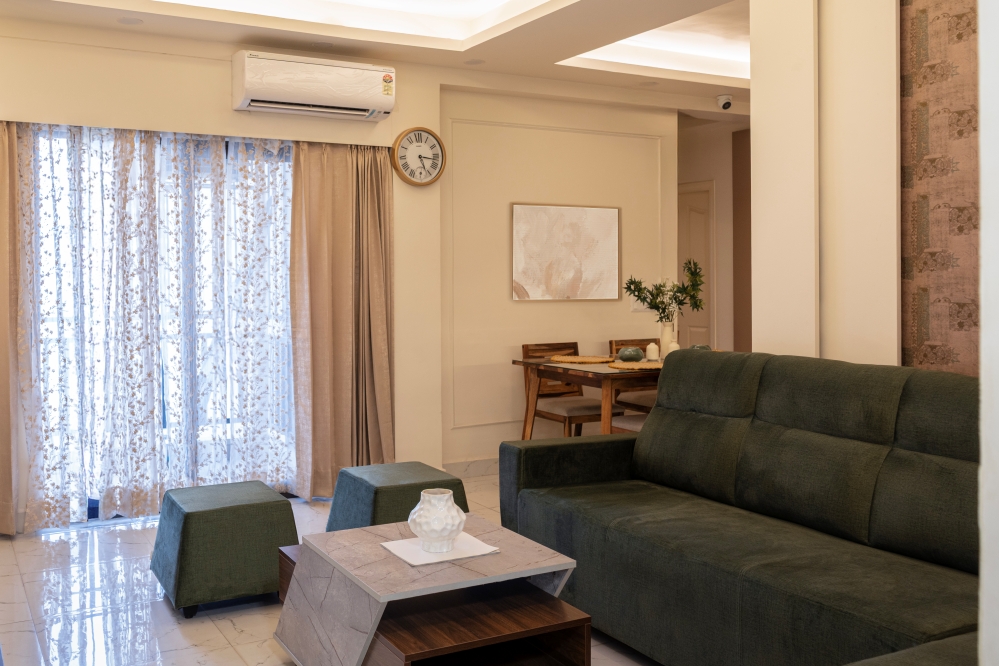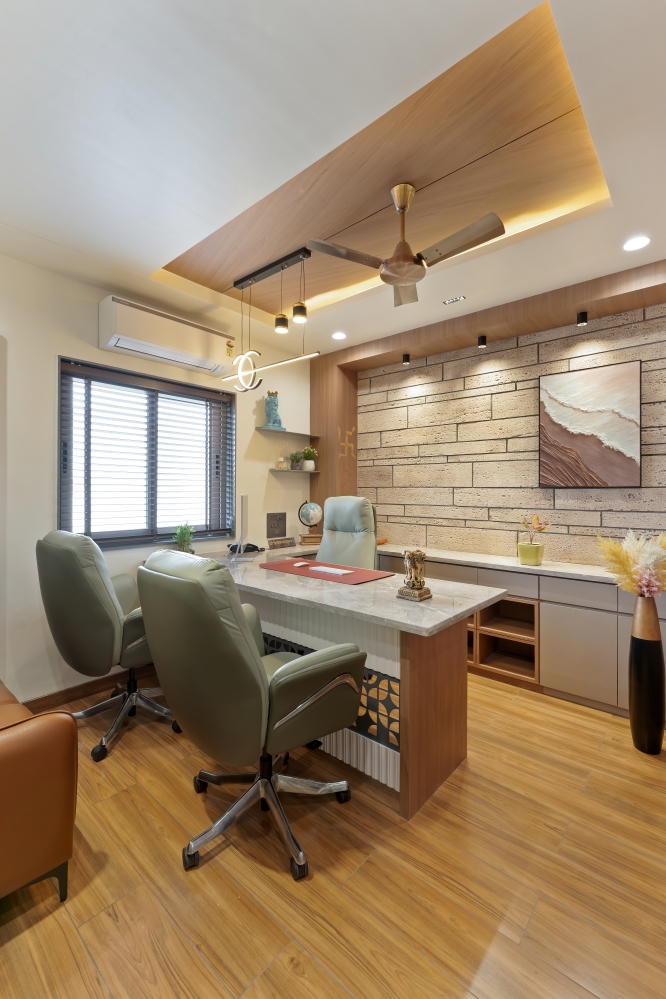Classique Minimalist | The Ripple Effect (TRE) Design Studio | Mumbai
Brief from the client
The clients are a family of 3, parents and their teenage son. They have recently moved back from USA and wanted a fresh start. This included wanting a modern albeit with tucked-in storage. They also preferred to have lots of natural lights flowing into the rooms.
Design Strategy
Clean lines and uncluttered monochromatic concepts immediately came to mind. I wanted to create a soothing and inviting space by keeping simple forms, timeless mouldings and neutral colours.
Minimalism and functionality go hand in hand, for example by creating bay windows in all three bedrooms not only allowed additional light to enter the space but also create a window seat to enjoy the nice view of the outdoors with a relaxing reading nook.
This home features a long living area with a four-seater round dining for an open floor plan complete with a full wall window, a kitchen and three bedrooms.
The main feature is the white accent frame moulding with a hint of gold which brings an additional touch of luxury whilst elongating the space. A modern chandelier diffuse light across the wall, accentuating the moulding.
At the end of the window is a small step up wooden floored refurbished dining chairs and new quartz stone top table, which adds warmth and a welcoming feel as soon as you walk through the Entrance door. This area also features a floating bar cabinet tucked away on one side and a shoe rack under the lounge seating on the other side of the wall.
The compact dual-tone kitchen has full-height upper cabinets, floor to ceiling pantry closet and the full utilisation of all under the counter space.
The bedroom passing through the kitchen belongs to their teenage son. The grey themed room features a blend of two textured TV panel with a floating console leading to a study. Note a single side table from The Décor Remedy, it exudes a beige hue in white marble top with iron gold base. Also, another feature adorning the room are two grey rolling shutter storage tucked into the wall to add to its modern classic uncluttered clean space.
The Master bedroom features a refurbished bed with a large upholstered headboard and two mirrors above the side tables with pendant lights and glimpses of wood. The wall is covered in wallpaper with an attempt to disguise the bathroom and bedroom doors, giving an illusion of a single majestic wall.
The attached bathroom is all white palette and a massive mirror giving the final look of an airy, clean and sophisticated space to perfectly balance the bedroom.
The Guest bedroom thrives on the beauty of form of a modern upholstered headboard with vertical channel design, and another refurbished bed with not too many furnishings. The floating console is another refurbished furniture the client wanted to re-use.
USP of this project
USP of this project I think is affordable luxury, each space is thoughtfully designed through optimising available space, without putting additional strain on the budget and still creating something that is Classique and timeless. The client and I shared a similar passion for being ecologically friendly and focused on refurbishing / re-using materials quality materials to provide a new-home feeling without giving up on luxury.
FACT FILE
Project Name : Classique Minimalist
Architect Firm : The Ripple Effect (TRE) Design Studio
Principal Architects : Karishma Aggarwal Ashar
Project Total Area : 1100 Sq. Ft.
Project Location : Versova, Andheri West, Mumbai
Project Type : Residential 3BHK Apartment
Project Theme : Contemporary Urban Home
Interior Styling : Mr. Bhavya Prabhakar
Photography Credits : Yadnyesh Joshi


































