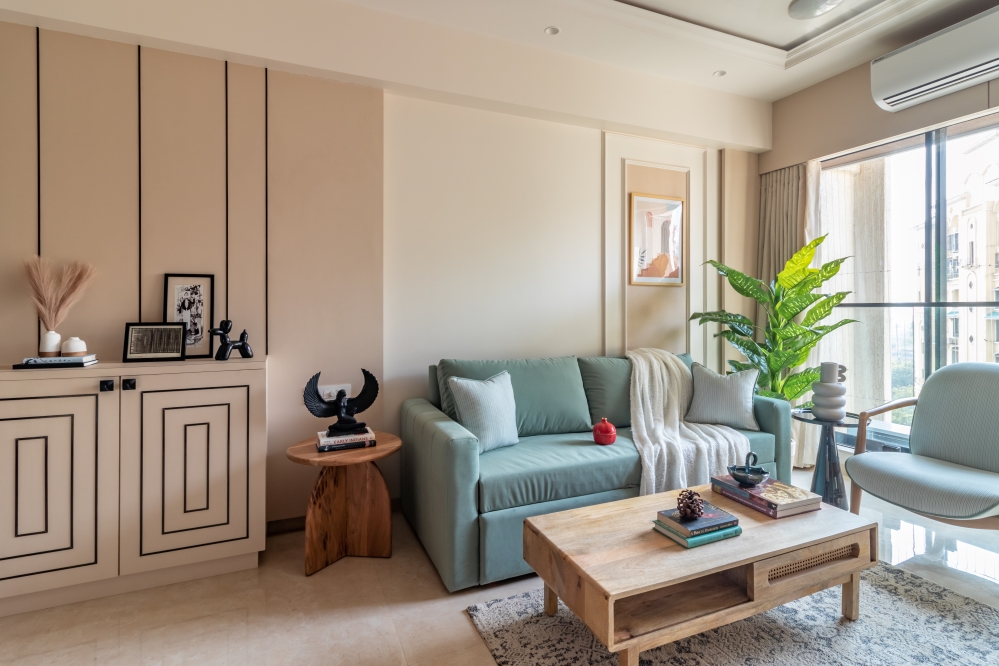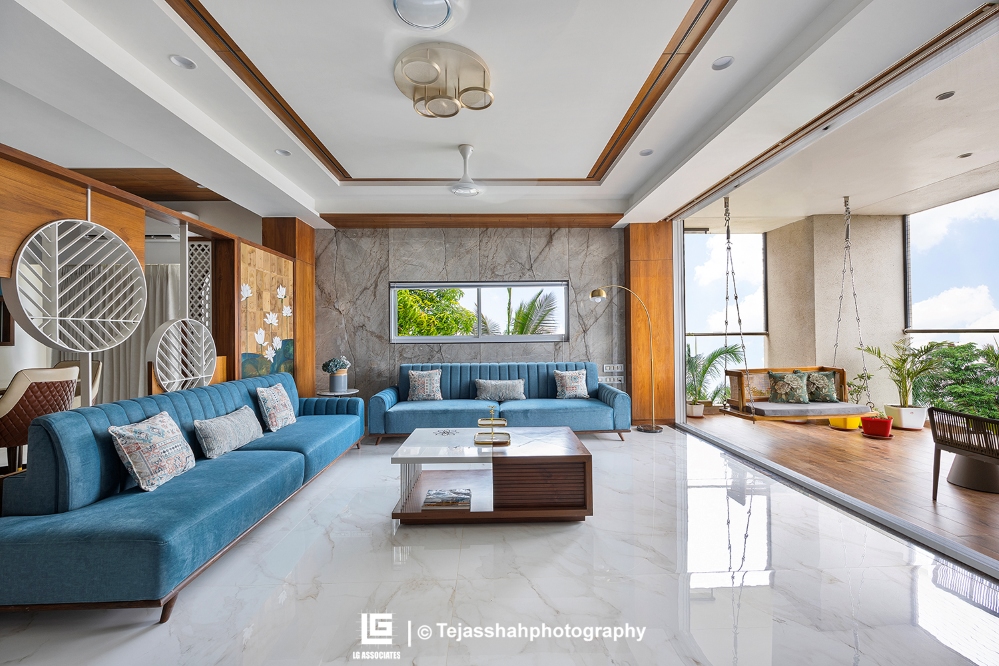Mr. Jain’s Residence | Vaishali Interiors | Indore
Mr. Jain’s Residence, located in the vibrant city of Indore, Madhya Pradesh, epitomises luxury and spaciousness. Nestled in a bustling neighbourhood, this exquisite 1400 sq. ft. abode features a striking double-height design, elevating the living experience to new heights of sophistication.Inspired by the client’s deep love for wood, simplicity, and art, this lavish residence is a cosy abode adorned with curated artwork knotted by Vaishali Interiors. The shade of wood is harmoniously blended with other elements and colours throughout the home.
The Principal Designer, Vaishali Kasliwal Ajmera shares that this residence is conceptualized with a minimal design using a neutral colour palette, the interior features clean, simple lines and smart space planning. The primary colour scheme follows an eye-soothing furnishing shades and white palette, infused with natural wood texture and pastel highlights, creating an evergreen yet modern aesthetic.


ENTRANCE
Stepping through the inviting entrance, guests are embraced by warmth and sophistication, setting the tone for the dramatic interiors. The wooden main door stands as a grand welcome, exuding elegance and attractiveness. Artistic wall decor adds a touch of creativity and charm, while a sleek wooden console unit for shoe storage enhances functionality and style at the entrance. A wooden ceiling paired with a modern chandelier graces the foyer, infusing it with luxury and contemporary flair immediately after the entrance.



FORMAL LIVING AREA
The formal living room beckons with its expansive layout, providing a plush environment for residents and visitors. The walls are elegantly cladded with marble texture and wood panels, complemented by a modern, sleek ceiling design. The eye-soothing upholstery of the sofas adds to the comfort and style. Two modern centre tables and carefully curated artefacts enhance the sophisticated atmosphere. Modern lighting fixtures give a warm, inviting glow, while a wooden glass partition panel adds a touch of contemporary elegance and seamlessly divides the space.



FAMILY ROOM AND DINING AREA
Seamlessly connected, the family room is a striking centrepiece, adorned with stone cladding on its impressive double-height wall and enhanced by elegant lighting fixtures. A rich brown L-shaped sofa, designed for both comfort and elegance, perfectly complements the décor. All decorative elements offer comfort and style, effortlessly flowing into the dining and kitchen areas. Vibrant splashes of colour infuse life and character into every corner, creating an atmosphere that is both lively and inviting.

The dining area features a modern dining table with a pristine white marble top, paired with elegant dual-tone dining chairs that add a touch of sophistication. A sleek, contemporary wooden crockery unit with lighting fixtures graces one side of a dining area, providing styling and functionality. This harmonious setup creates a refined and inviting space for meals and gatherings.

KITCHEN AREA
Beyond the dining area, the kitchen immediately draws attention with its striking grey and yellow colour combination. The white platform provides a clean, crisp contrast, enhancing the overall modern aesthetic. Sleek lighting fixtures illuminate the space, highlighting the seamless design of the modular kitchen. The clever layout maximizes space and efficiency, making it a focal point of the home. Every detail, from the colour scheme to the placement of appliances, is thoughtfully designed to create an inviting space.

A central lobby seamlessly connects all three rooms, exuding elegance with its double-height grandeur. The space is adorned with a captivating chandelier and striking stone cladding that elevates the ambience. The modern staircase features sleek lines and integrated lighting fixtures, enhancing functionality and aesthetics. These carefully curated details create a harmonious blend of luxury and contemporary design, making the lobby a stunning focal point of the home.



GUEST BEDROOM
The elegant décor of this ground-floor bedroom creates a tranquil retreat, boasting exquisite patterns and subtle hues that blend harmoniously for an atmosphere of comfort and charm. The walls are beautifully cladded, featuring a linear pattern that complements the overall interior décor of the bedroom. The same linear pattern extends to the panelling of the TV unit, harmoniously integrated with a wooden TV unit. A wooden belt and additional panelling add sophistication as a highlighter, further enhancing the room’s aesthetic appeal. An eye-catching modern sofa in a corner adds to the allure, completing the inviting ambience of the space.


Moreover, a modern sliding door graces the walk-in wardrobe, adding functionality with a touch of style. The modern sliding wardrobe is accentuated with motif flooring, creating a cohesive and visually appealing look. Thoughtfully placed lighting fixtures further accentuate the room’s elegance, completing the luxurious experience for users. The attached bathroom is a seamless extension of luxury, featuring motif tiles that act as a striking highlighter, adding a touch of artistic flair to the space. Every detail, from the fixtures to the layout, is meticulously designed to create a spa-like experience for ultimate relaxation.


MASTER BEDROOM
Upstairs, the master bedroom awaits as a sanctuary of luxury, designed to pamper the homeowners. Copper and beige hues grace the walls of the bed area, exuding warmth and sophistication. The bed, with its eye-catching headrest, adds a stylish focal point with warm lighting fixtures. A cherry velvet sofa provides a cosy spot for relaxation, especially near the balcony door, inviting in natural light and scenic views. A modern wooden wardrobe offers ample storage while adding an element of natural beauty to the room. The modern TV unit wall is adorned with linear patterns, adding a touch of contemporary elegance to the space. The ceiling design features a modern design with wooden elements, enhancing the room’s aesthetic appeal. The attached bathroom is modern and adorned with eye-soothing cladded walls, completing the luxurious experience.


ELDER CHILDREN’S BEDROOM
The elder child’s room embraces a minimalist aesthetic, resonating with their modern sensibilities. A full-height cushioned bed headrest, accented with wooden elements, creates a cosy and contemporary atmosphere. A modern crystal lighting fixture on the panelling wall illuminates the space elegantly. A white and wooden study table offers a functional yet stylish workspace. The room features a modern walk-in wardrobe with a sleek design, providing ample storage while maintaining the room’s minimalist theme. The attached bathroom follows the same aesthetic, adorned with pleasing cladding decor that seamlessly complements the bedroom’s ambience.

CHILDREN’S BEDROOM
Catering to the needs of the younger child, this bedroom is adorned in soothing grey and blue tones, fulfilling their desires with style. The bed’s wall design extends to the ceiling with a cutting pattern in a geometric style, adding a playful touch to the space. The modern bed’s rectangular headrest and side tables complement each other elegantly. A modern, expansive TV unit with eye-catching features and curated artefacts amplifies the room’s charm.


A sleek sofa near the balcony door creates a comfortable retreat for relaxation. The walk-in wardrobe area features a modern sliding wardrobe, emphasizing space optimization and contemporary design. The attached bathroom boasts modern sanitary fittings and a luxurious ambience, completing the pleasant experience for the younger child.

ENTERTAINMENT ROOM
The second floor features an entertainment room where family and guests can relax and enjoy time together. Complemented by a service kitchen and powder room, the space is versatile and accommodating. A deck area invites relaxation under the open sky, adding a touch of outdoor charm. Inside, the entertainment room features a relaxing huge bed and an eye-soothing TV unit decor. The peach sofa with an armchair and two ottomans completes the space, providing additional comfort for an enjoyable experience.


Experience the epitome of elegance and comfort at Mr. Jain’s Residence, where every detail is meticulously crafted to elevate the art of living. Overall, the interior décor of this residence stands as a testament to luxury and sophistication, seamlessly blending modern design with comfort. Each space is meticulously crafted to cater to varying needs and preferences, creating a harmonious and inviting atmosphere. From the elegant entrance to the tranquil entertaining area, every detail reflects a thoughtful approach to design and functionality. The use of natural materials, soothing colour palettes, and contemporary elements adds to the overall appeal, making it a delightful retreat for residents and guests alike.
Vaishali Interiors an interior design firm led by Vaishali Kasliwal Ajmera is a beacon of creativity, offering bespoke solutions for residential, hospitality, and commercial spaces. With a keen eye for detail and a passion for innovation, the designer transforms every project into a captivating masterpiece. The firm designs luxurious homes that exude elegance, welcoming hospital spaces that prioritize patients’ comfort, and dynamic commercial environments that inspire productivity, all crafted to exceed expectations. They pride themselves on creating immersive experiences that harmonize aesthetics with functionality, leaving a lasting impression on every client.
FACT FILE
Project Name: Mr. Jain’s Residence
Design Firm: Vaishali Interiors
Principal Designer : Vaishali Kasliwal Ajmera
Project Location: Indore
Project Size : 1400 Sq. Ft.
Project Type: Residential
Photography Credits : Nirmesh Chauhan
Text Credits : Team Interior Lover




