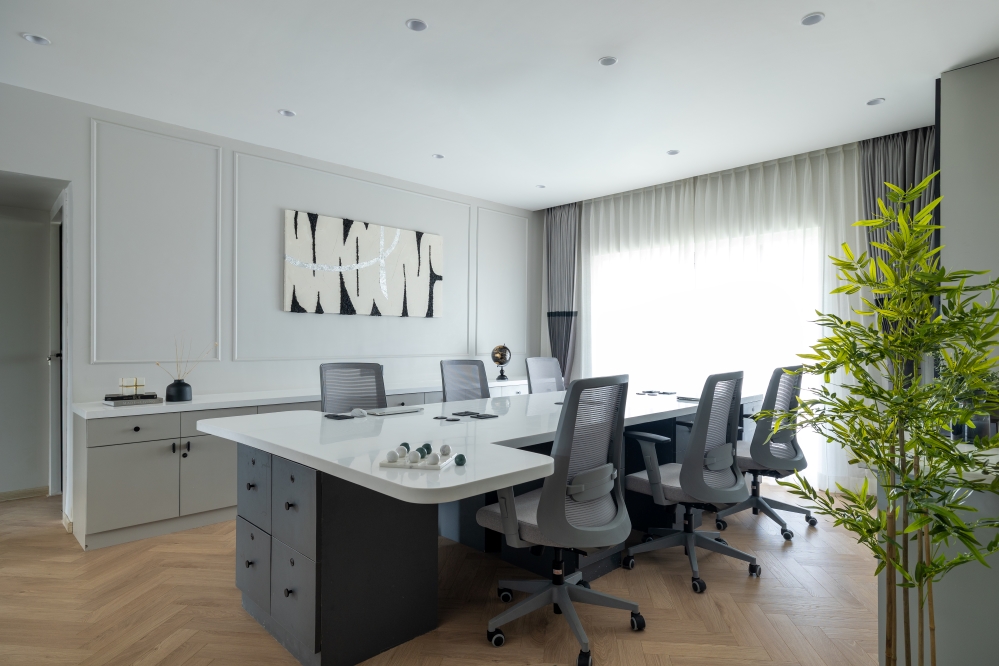Project Raw Form | Classy Abode Designs | Raipur
Office Interior Design in a Minimalist Industrial Theme
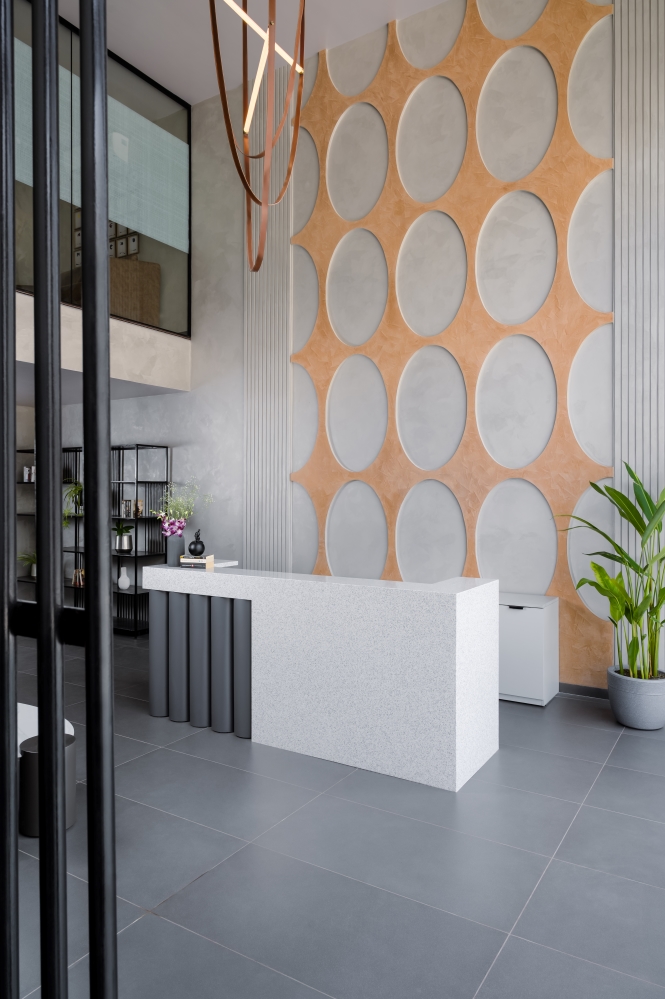
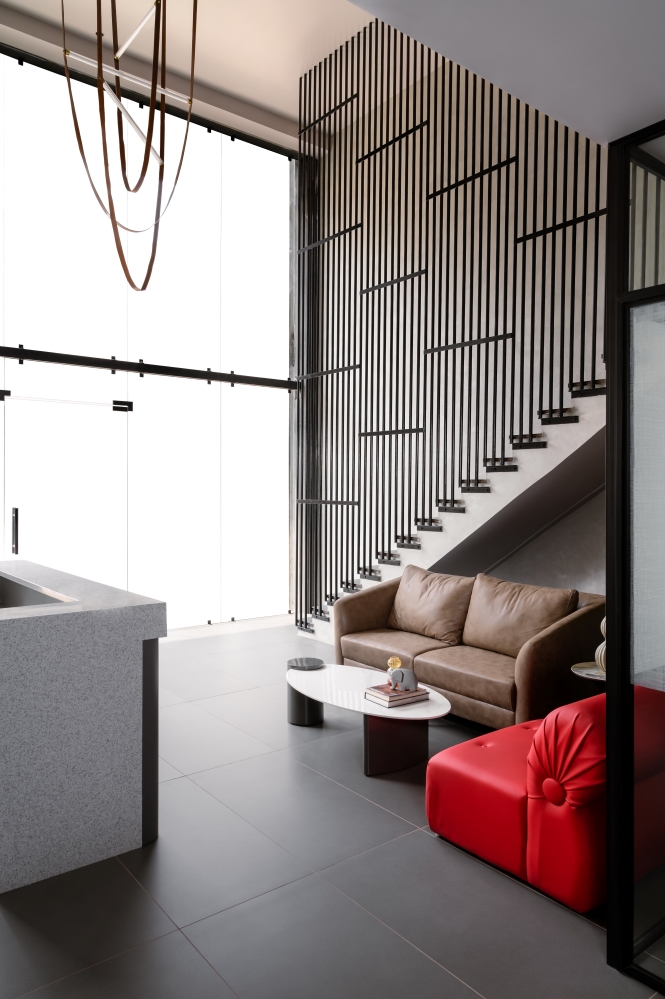
Designing an office interior in a minimalist industrial theme offers a unique blend of raw functionality and contemporary simplicity. This design style is particularly appealing in modern workspaces, as it promotes a sense of openness, creativity, and efficiency. By stripping down to the essentials and embracing the aesthetic of exposed materials, this theme fosters an atmosphere that is both professional and inspiring.
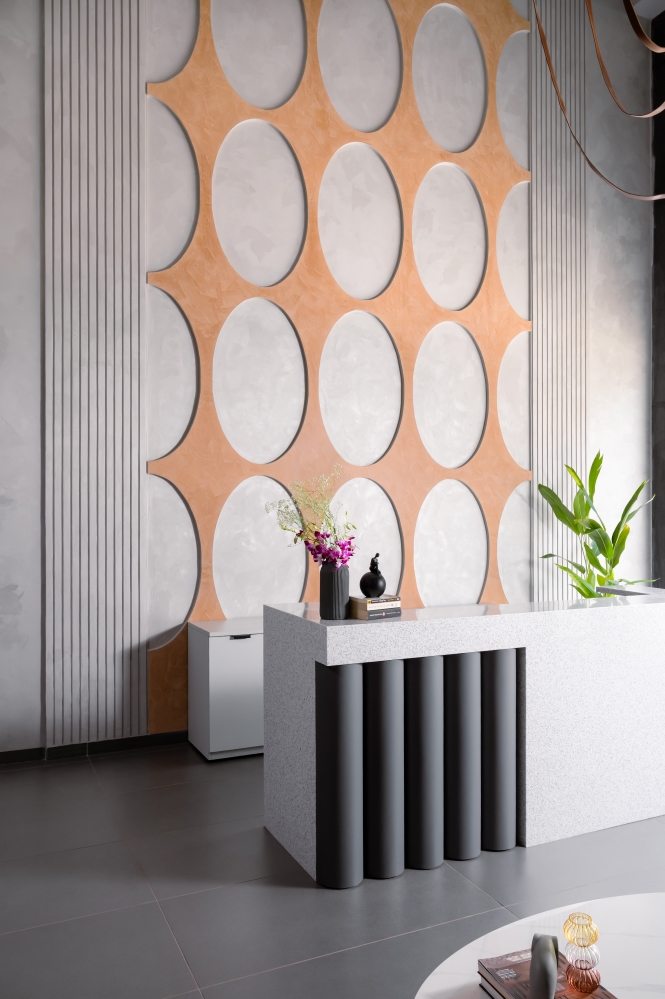
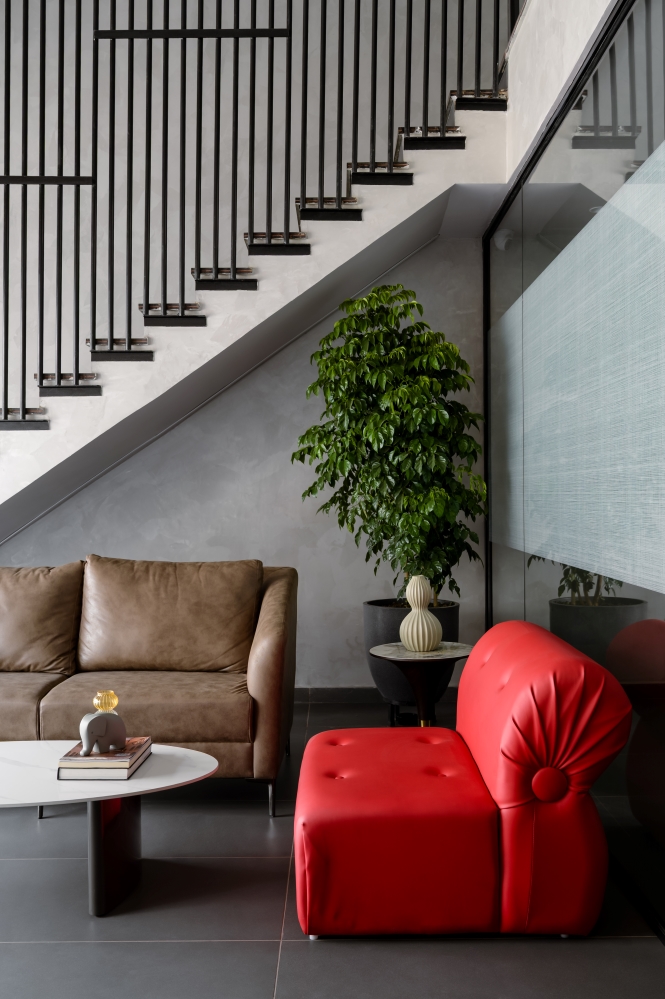
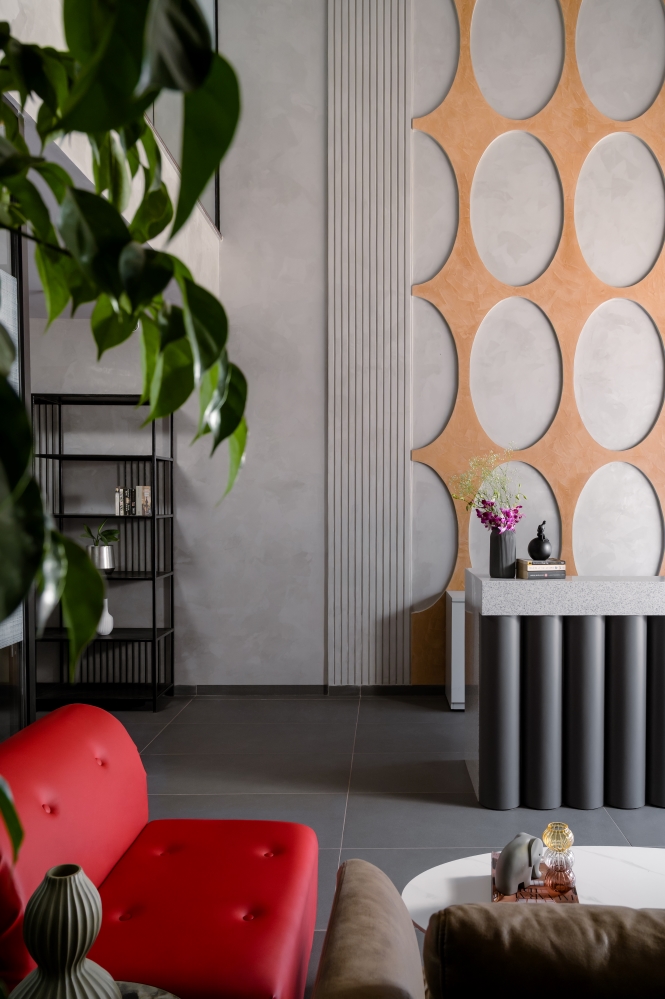
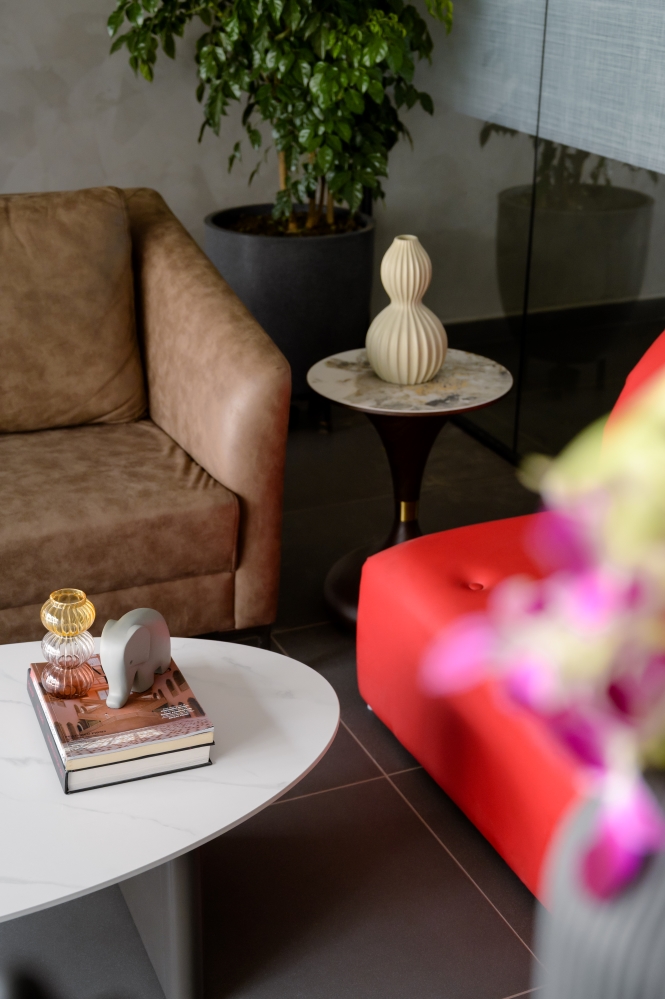
The minimalist industrial theme typically features a neutral color palette dominated by greys, blacks, and whites, complemented by natural tones such as wood and leather. This muted palette creates a calm and focused environment, ideal for productivity.
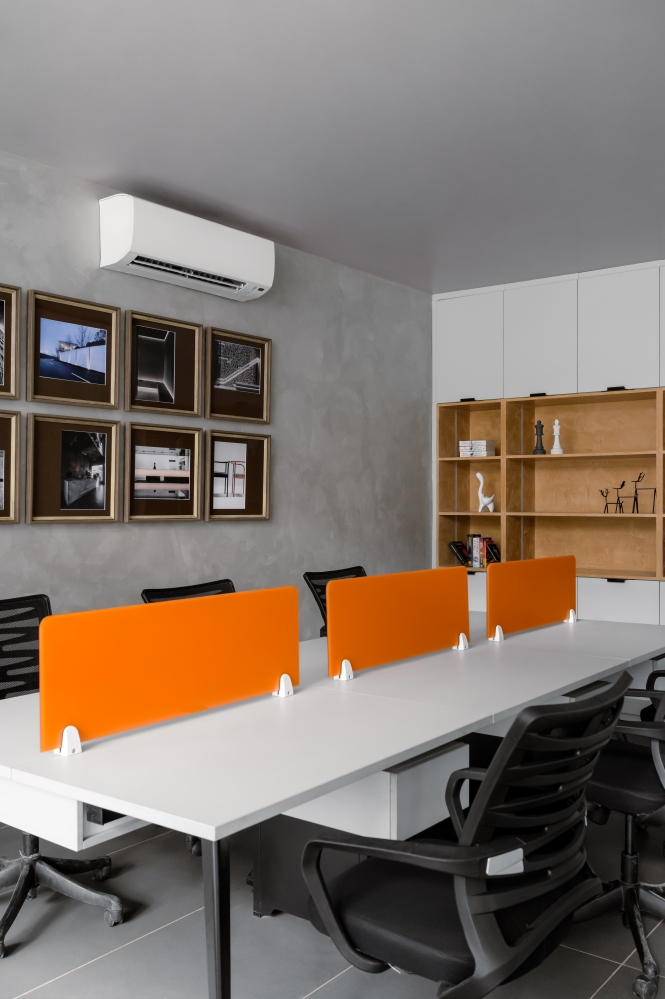
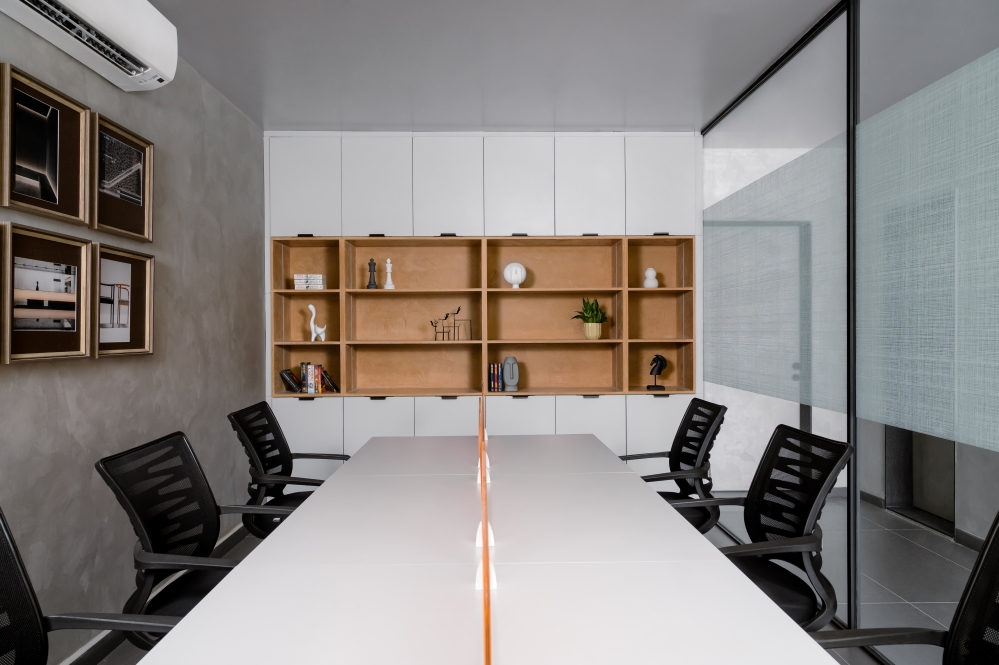
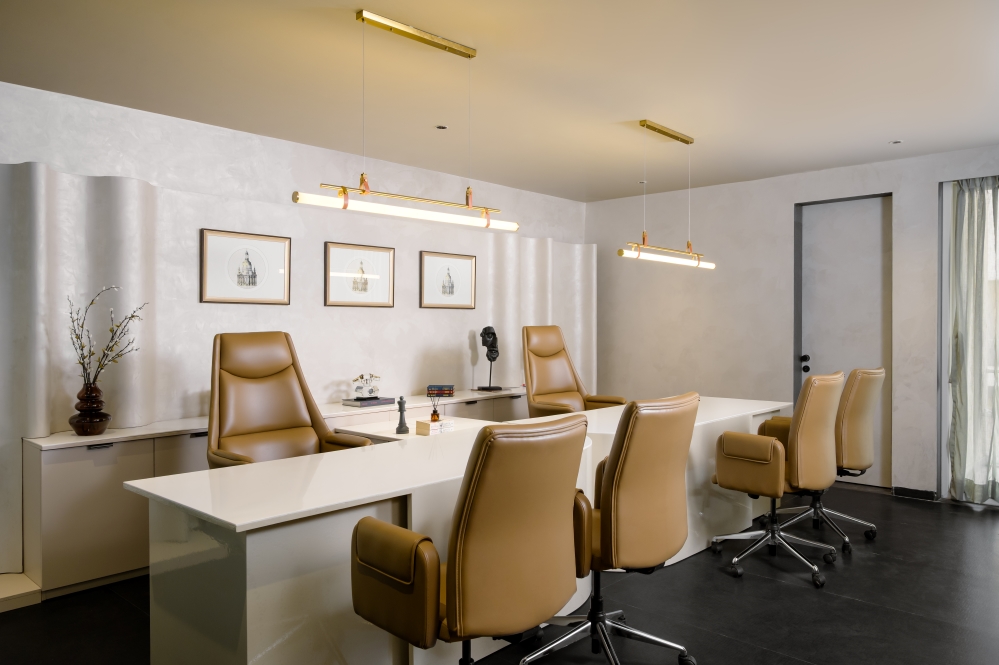
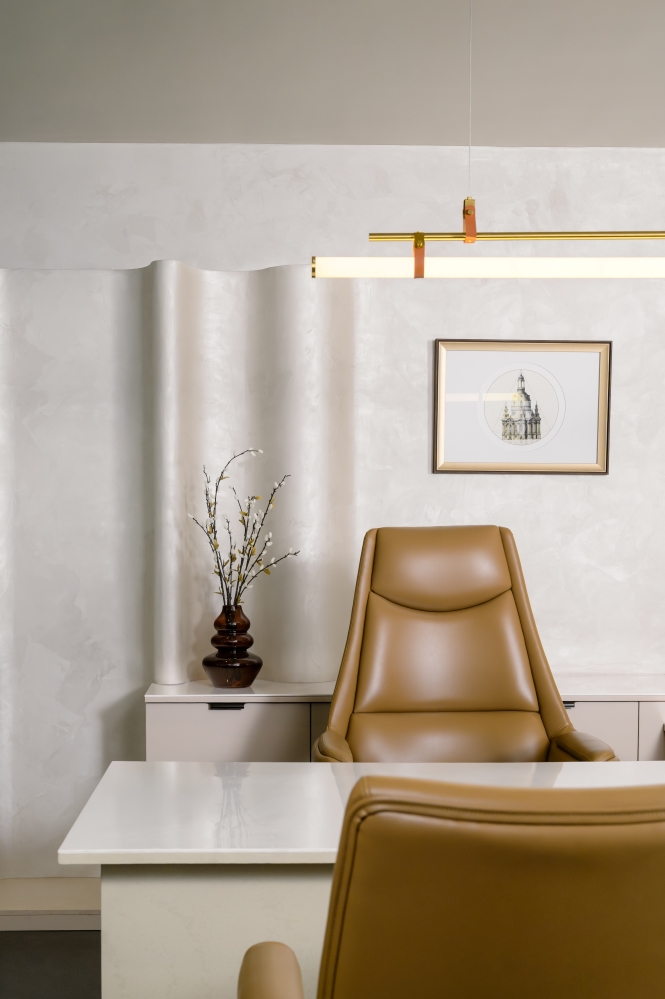
Walls are often left bare or painted in matte finishes, while ceilings may reveal exposed beams or ductwork, giving the space a rugged yet polished appearance. The rawness of materials like concrete, steel, and reclaimed wood contributes to the industrial feel, while clean lines and uncluttered layouts keep the minimalist ethos intact.
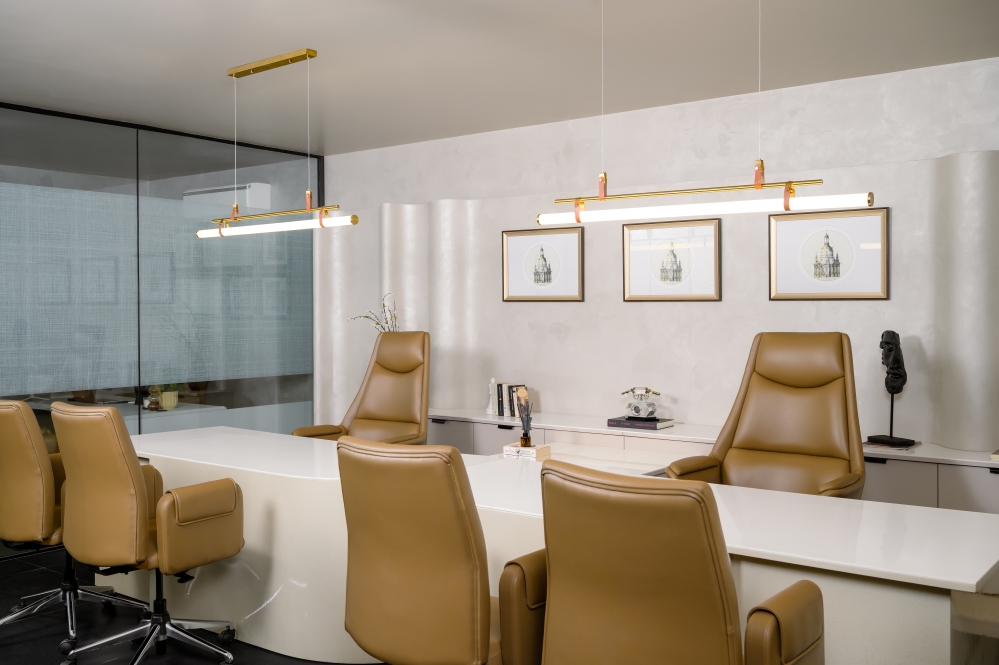
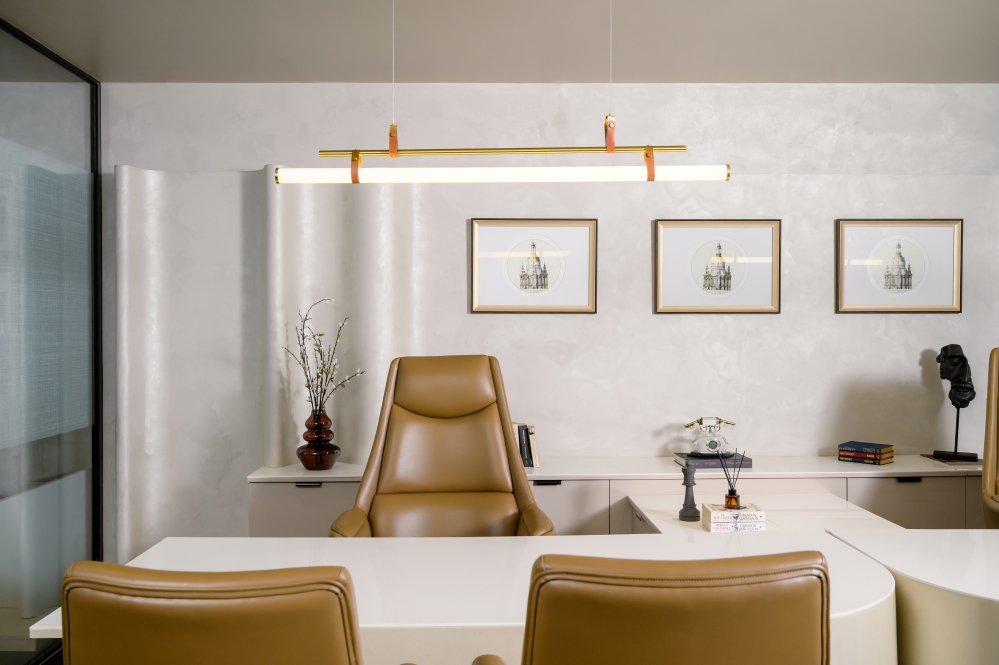
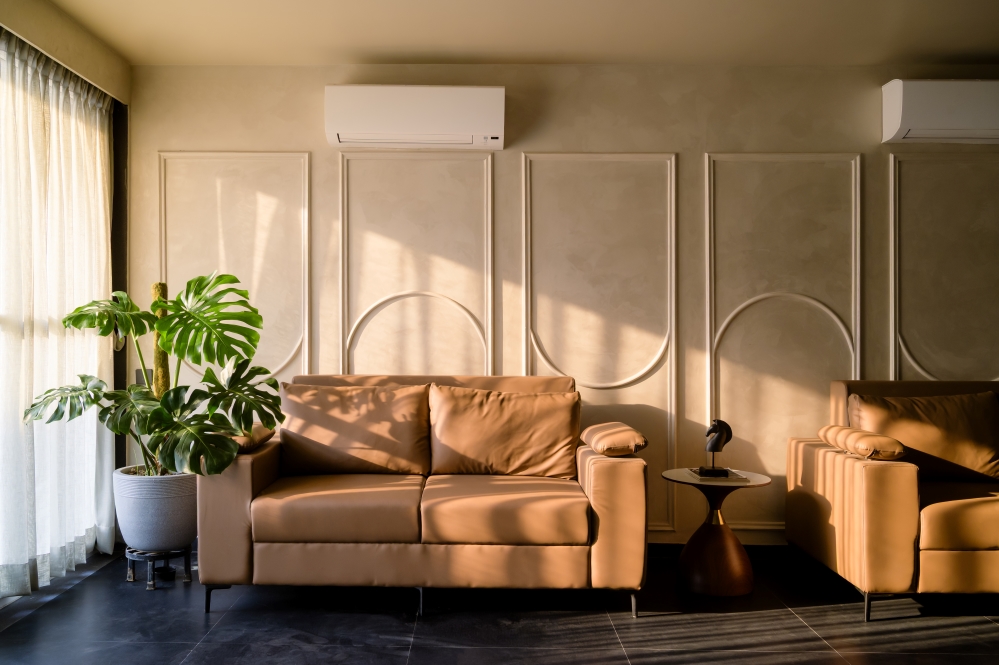
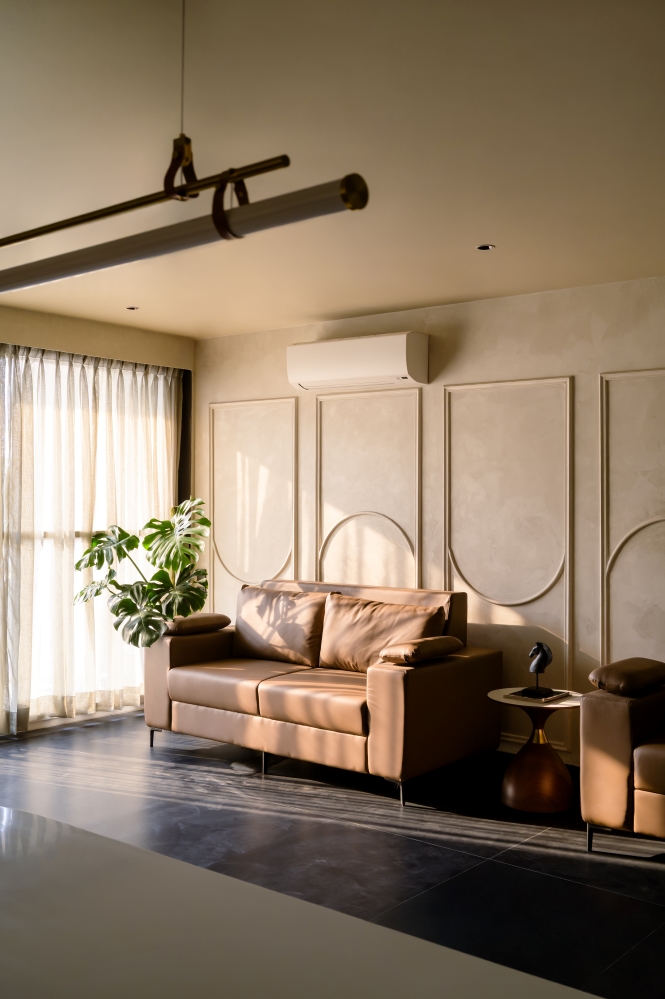
Furniture selection plays a crucial role in reinforcing the theme. Desks and shelving units are often crafted from metal frames and wooden tops, offering a sturdy yet stylish look. Chairs are typically ergonomic with simple silhouettes, made of leather, mesh, or molded plastic. Storage solutions are designed to be sleek and practical, minimizing visual noise and maintaining an organized appearance. Modular furniture is also a popular choice, as it offers flexibility and aligns with the minimalist principle of functionality.
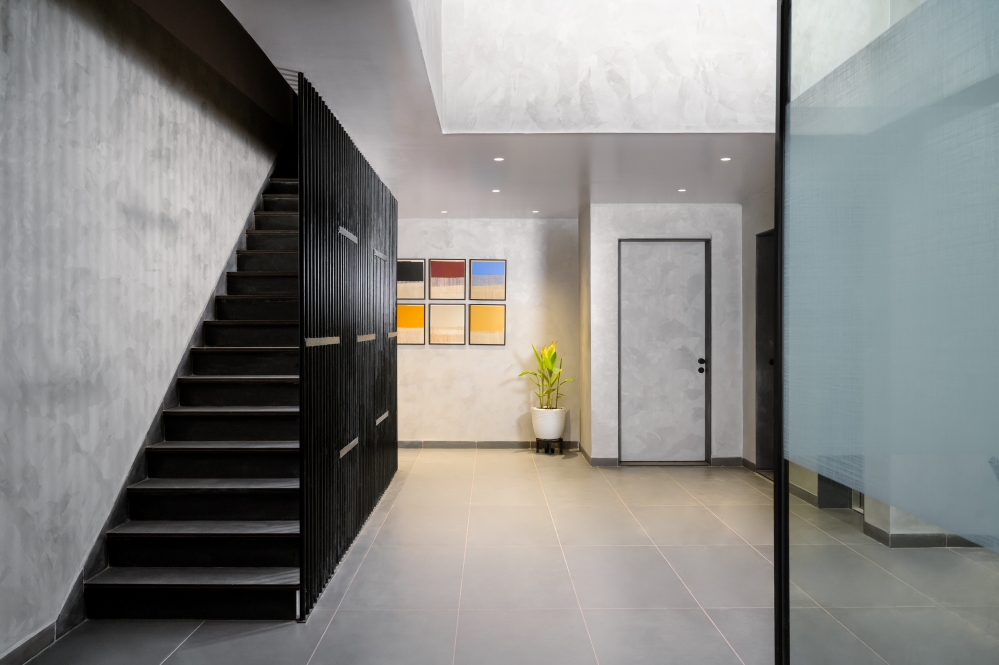
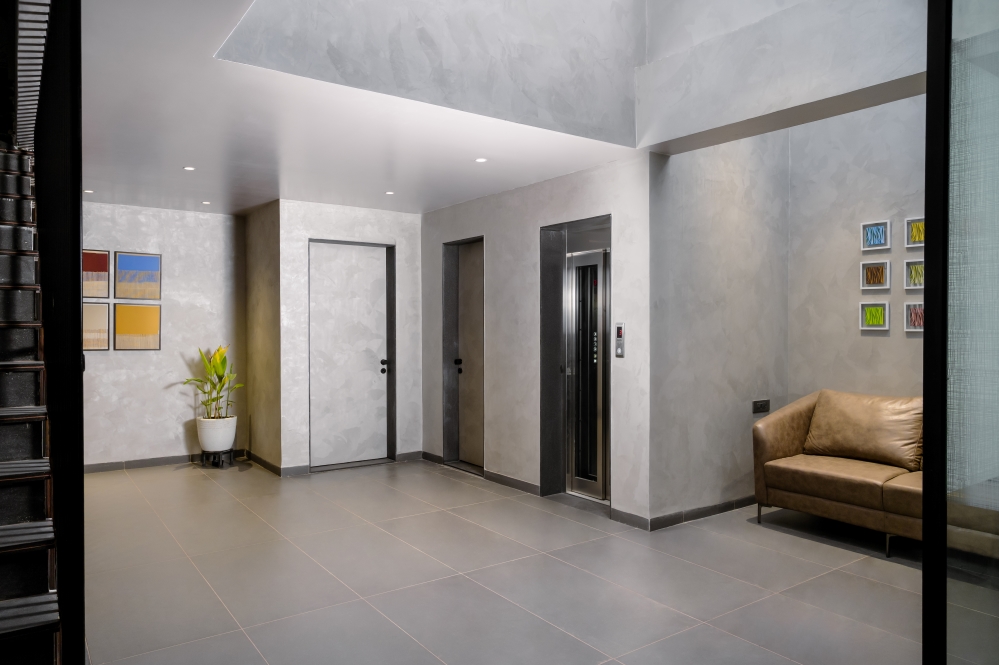
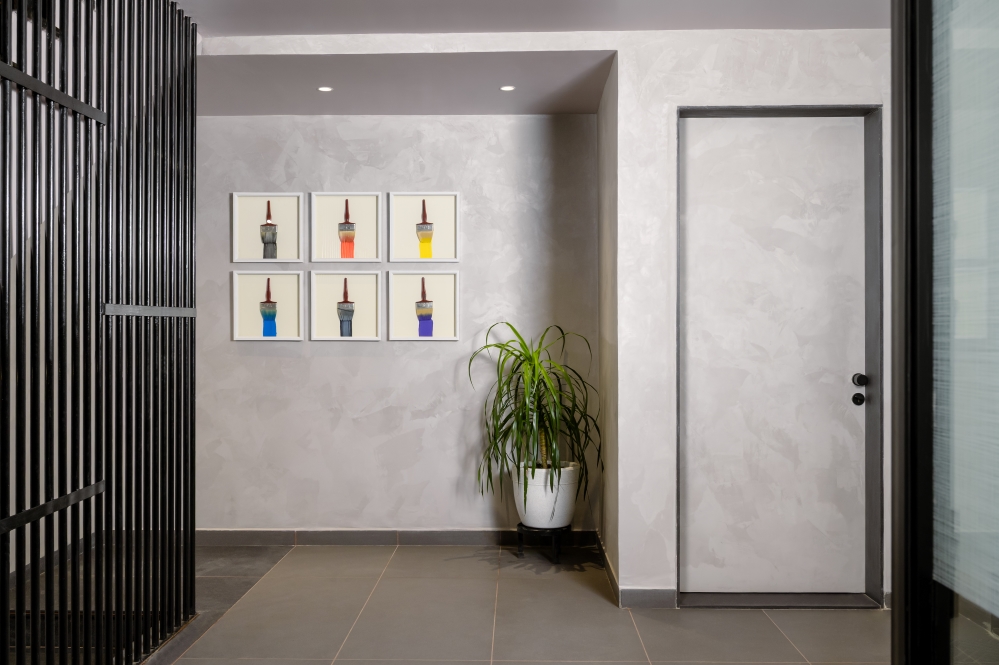
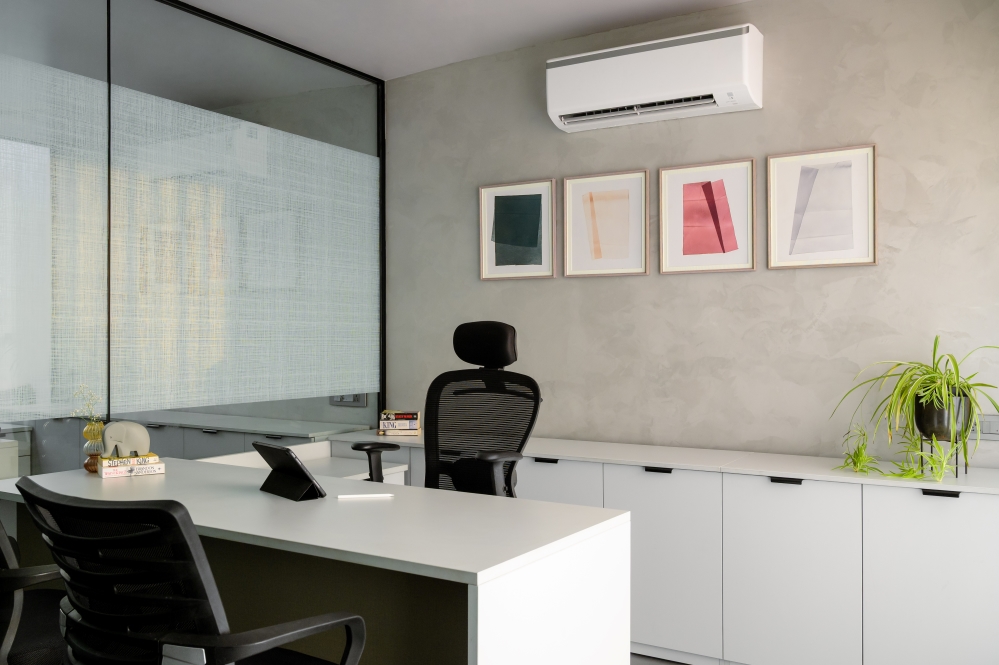
Lighting is another essential aspect of industrial design. Large pendant lights with metallic finishes, track lighting, or exposed bulbs suspended by simple cords enhance the utilitarian feel of the space. Natural light is highly valued and should be maximized with large windows and minimal window treatments. The balance of artificial and natural lighting ensures a bright and welcoming atmosphere.
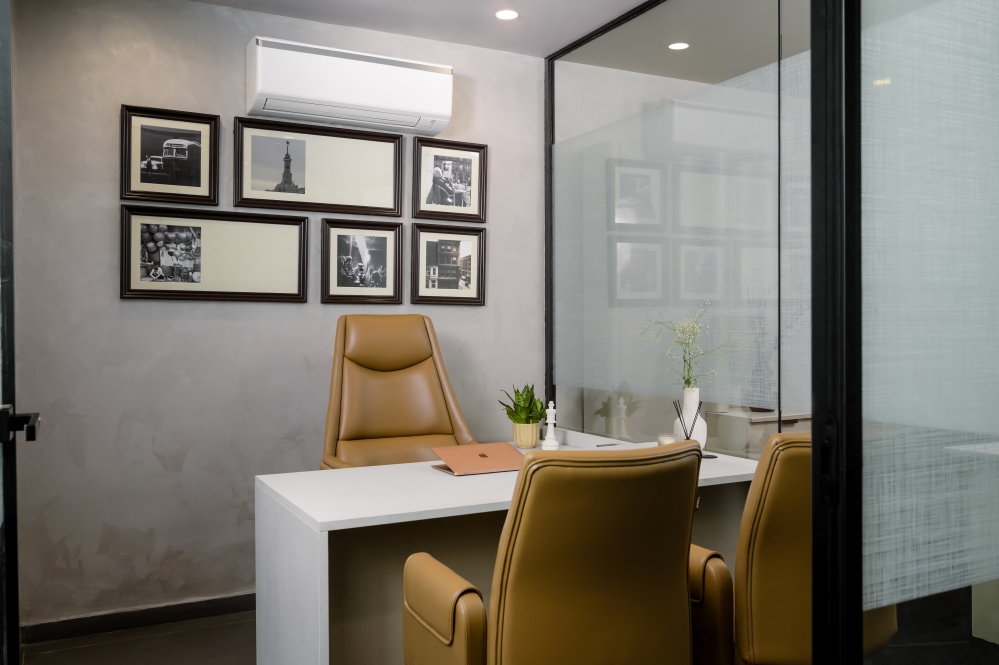
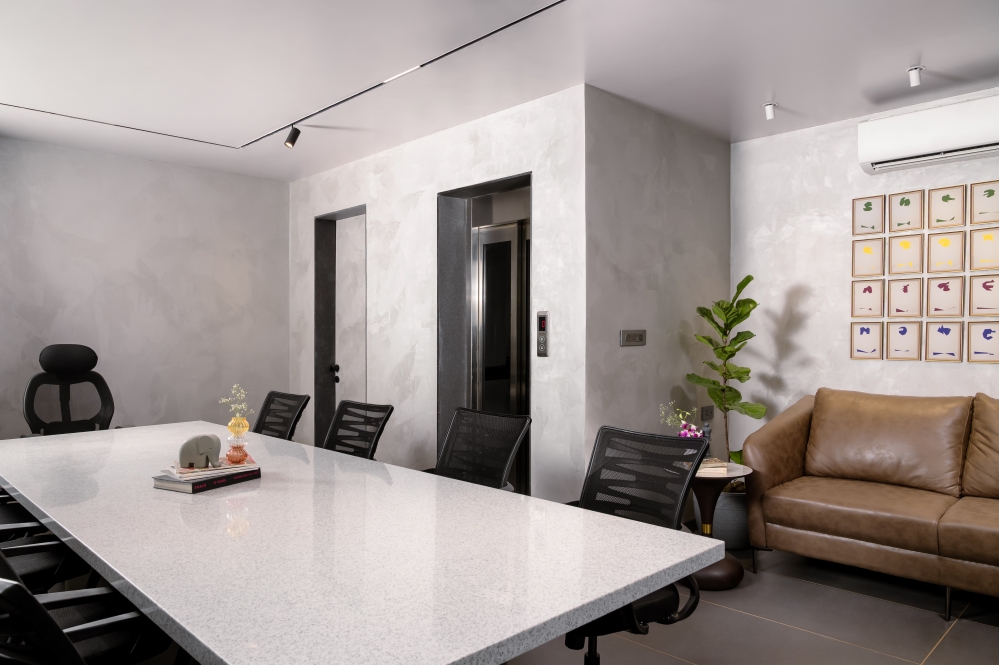
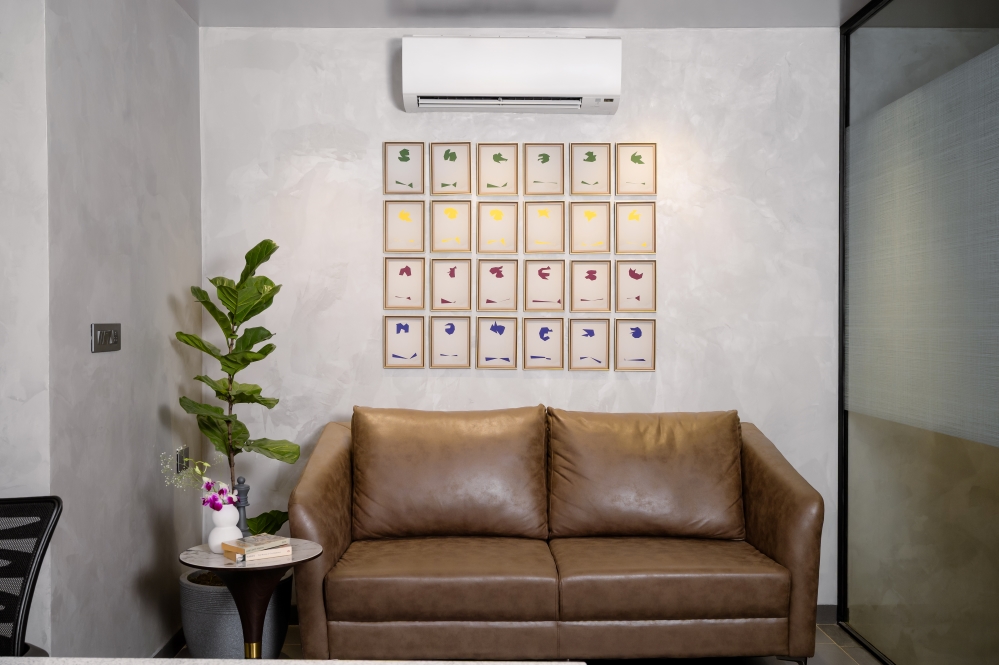
FACT FILE
Project Name: Project Raw Form
Design Firm : Classy Abode Designs
Principal Designer : Kaniyha Agarwal
Project Area : 3200 Sq. Ft
Project Location : Raipur
Project Type : Office
Photography Credits : Ashclicked


