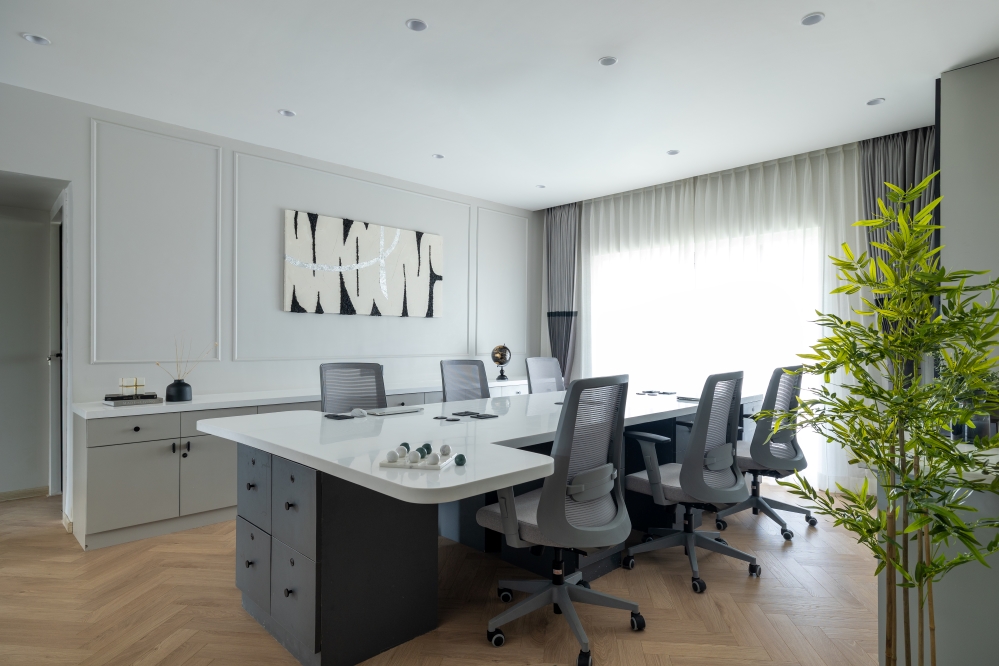Rangani Realty Office | Trouvé Design Consultants | Navi Mumbai
This boutique office is a seamless blend of youthful dynamism and seasoned leadership, designed for a family-led construction business where tradition meets innovation. The vision behind the design is to create a space that reflects the nature of the construction field—strong, grounded, and detail-oriented—while fostering a vibrant, creative, and collaborative environment for the next generation of professionals.
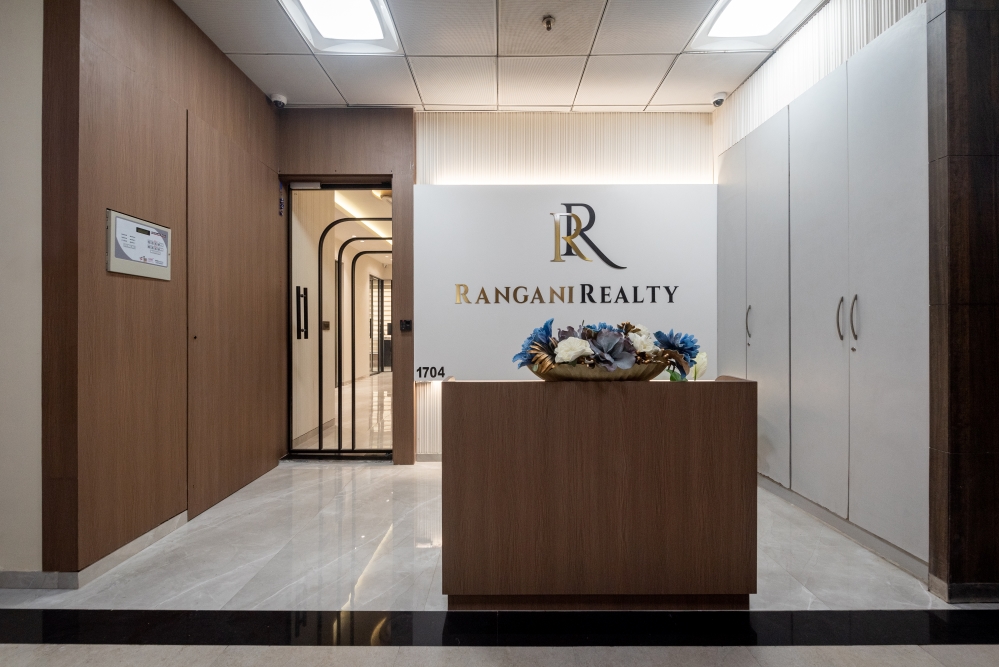
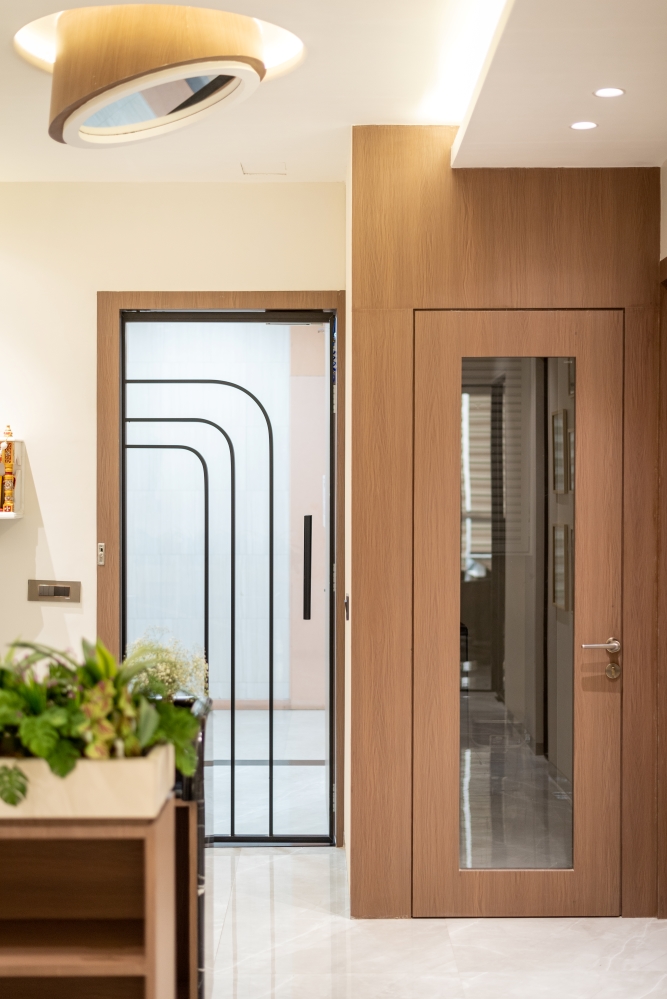
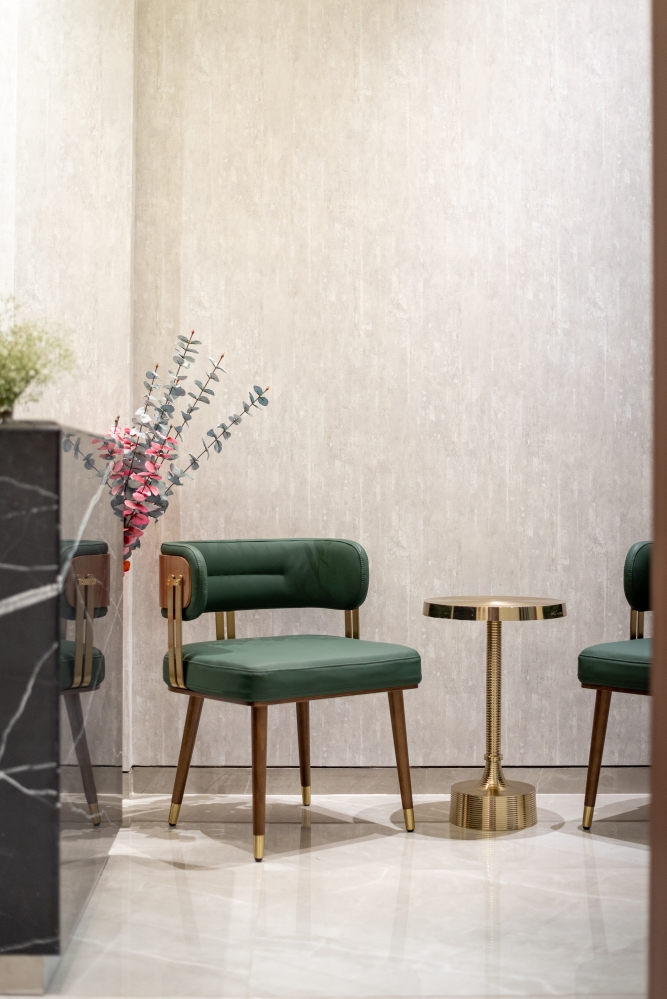
Paired with sleek, modern elements like glass partitions, minimal lighting, and ergonomic furniture, the design captures the energy of young professionals eager to innovate. Subtle pops of color add vibrancy, balancing the neutral and earthy tones to represent the fresh ideas they bring to the table.
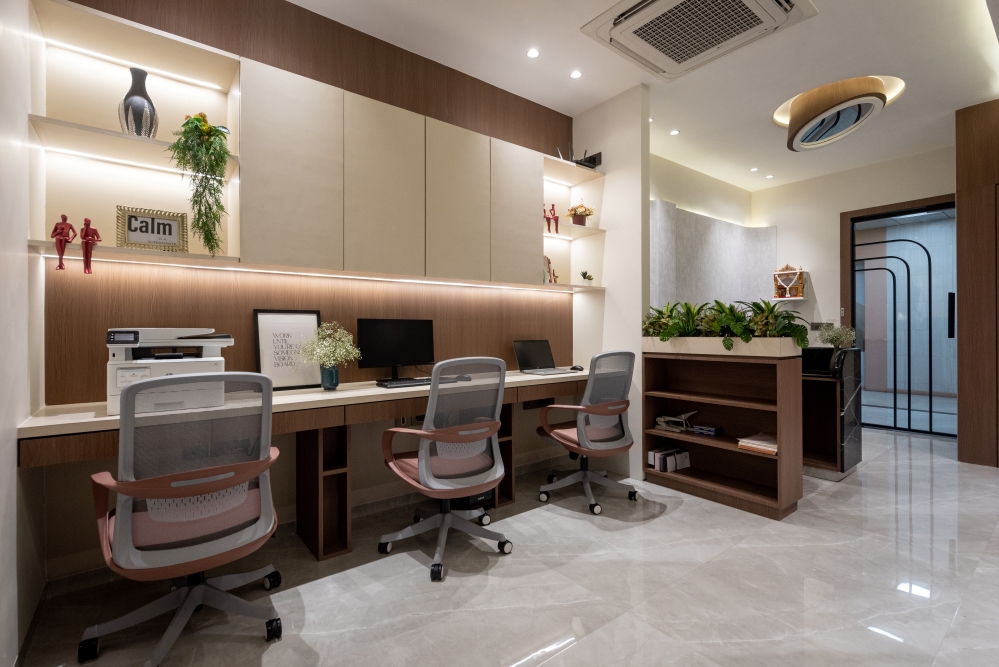
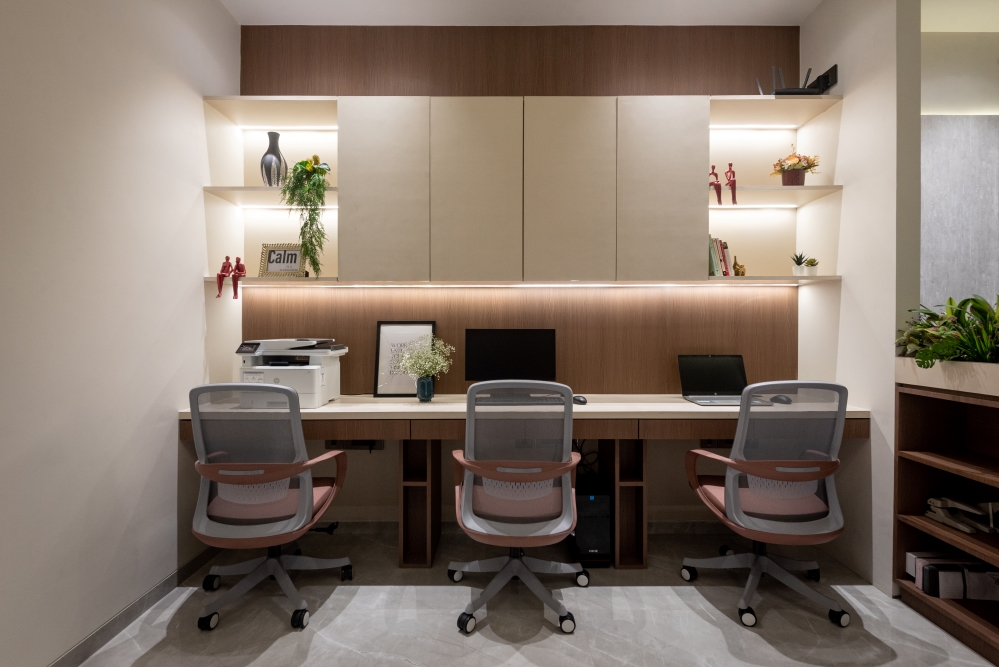
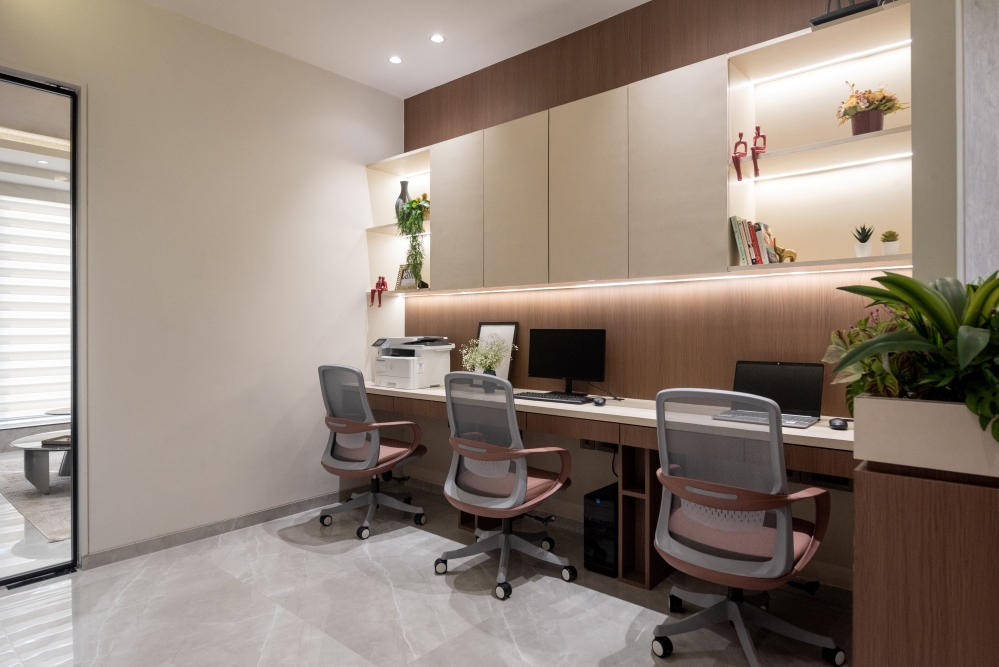
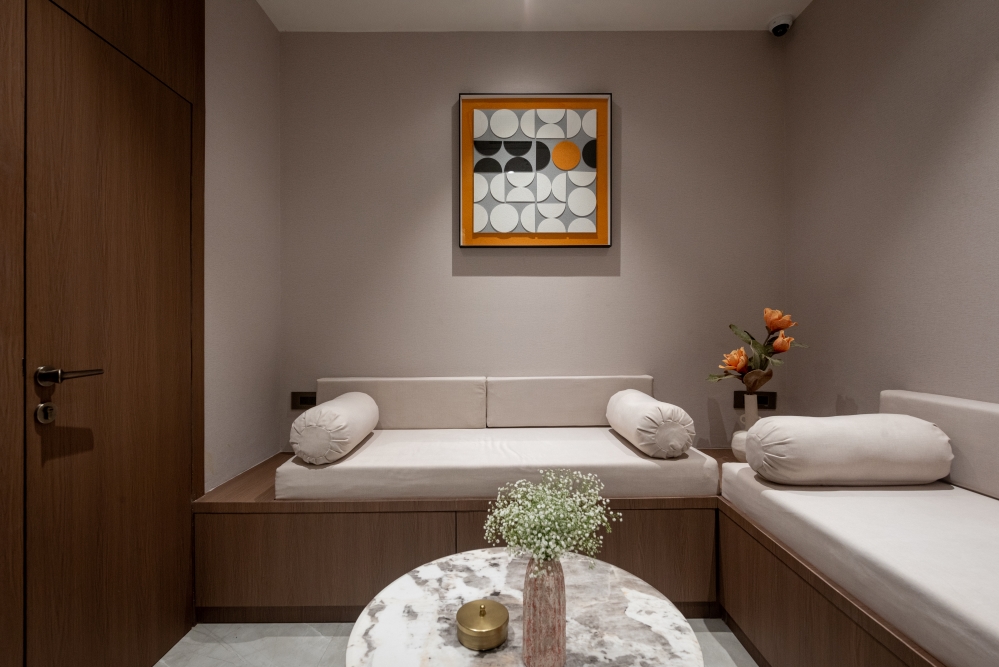
The office layout supports both teamwork and individual focus. Open workstations encourage collaboration, while the father’s office provides spaces for strategic thinking and mentorship. The father’s office, in particular, combines sophistication with authority, using rich textures like marble, polished wood, and custom-crafted furniture to signify his experience and pivotal role in guiding the business.
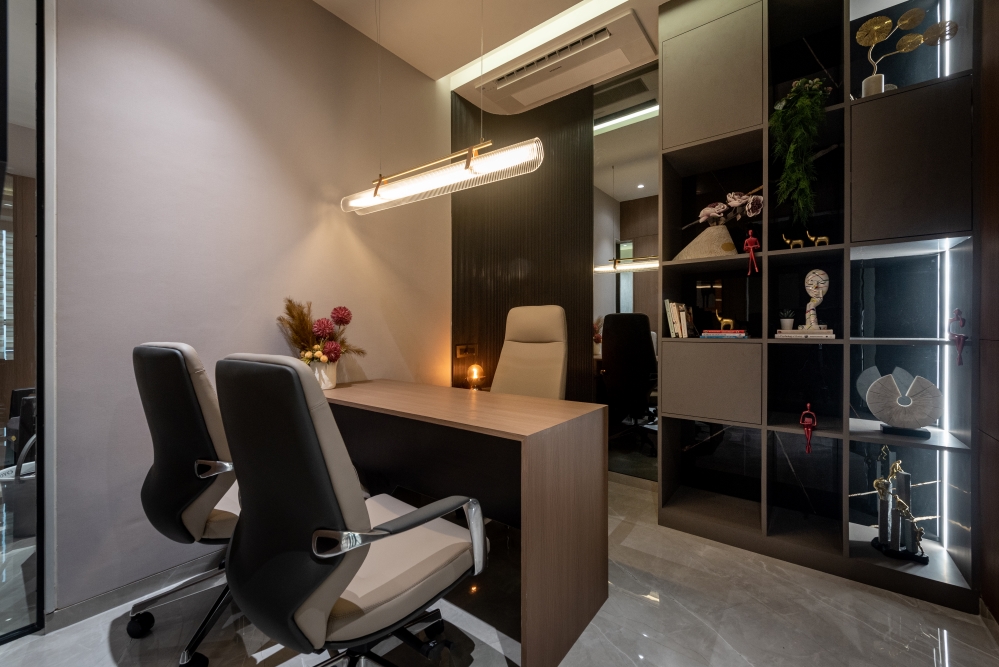
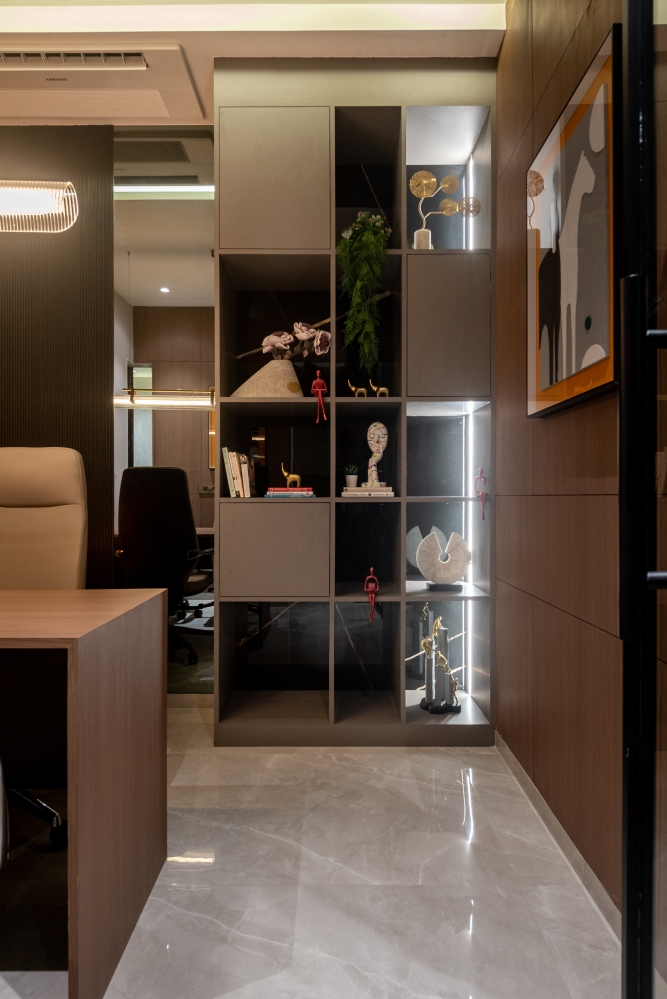
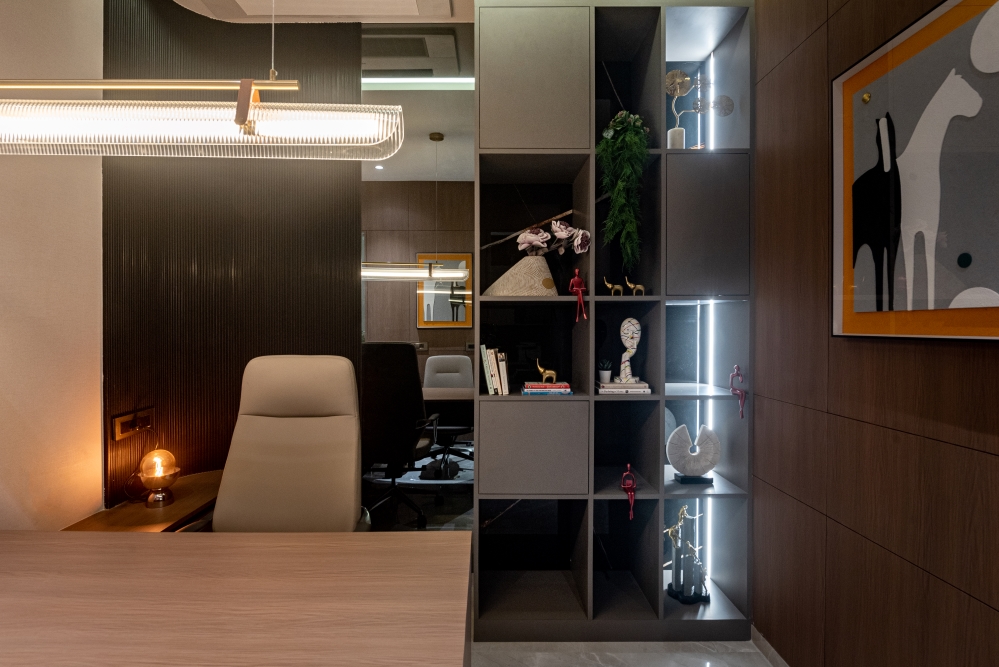
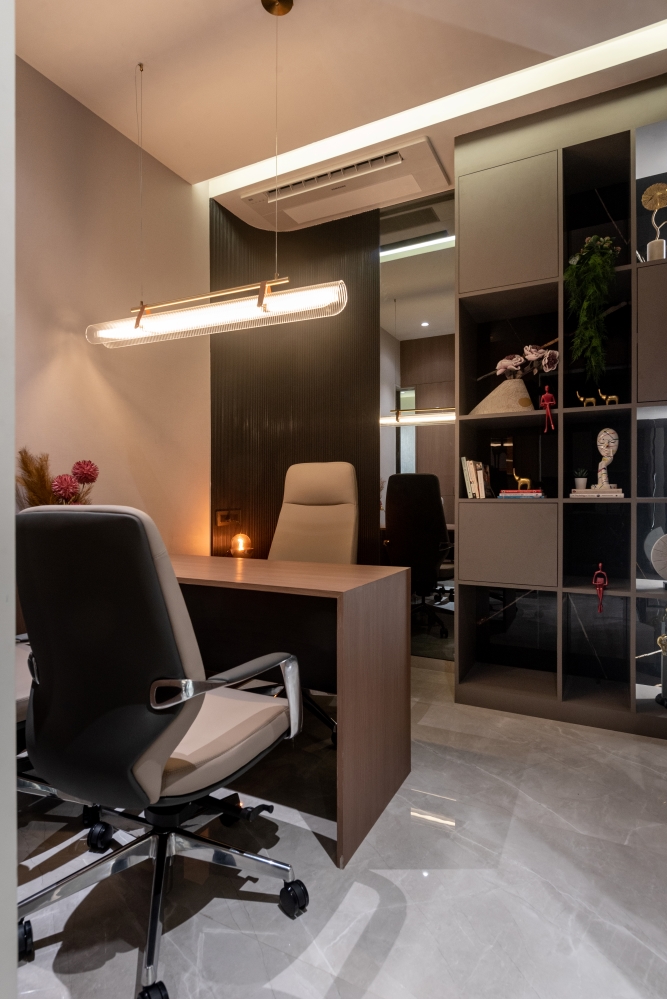
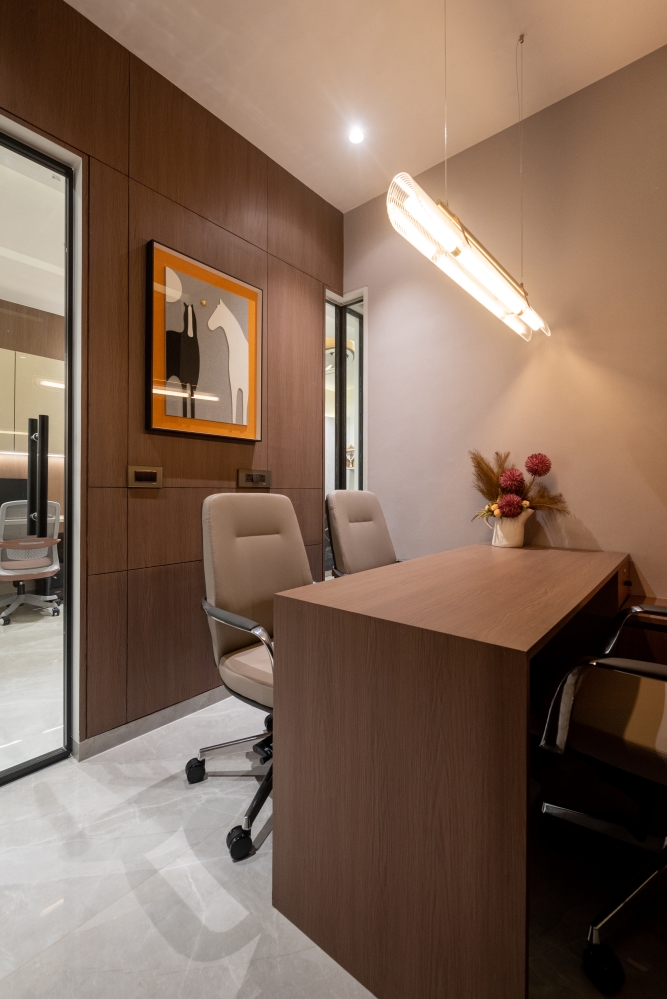
Every design detail, from the placement of spaces to the display of framed site photography, is curated to inspire creativity and reinforce the company’s brand identity. The reception area, with its bold marble reception and inviting seating, sets the tone for professionalism and confidence, making a strong first impression on clients and partners.
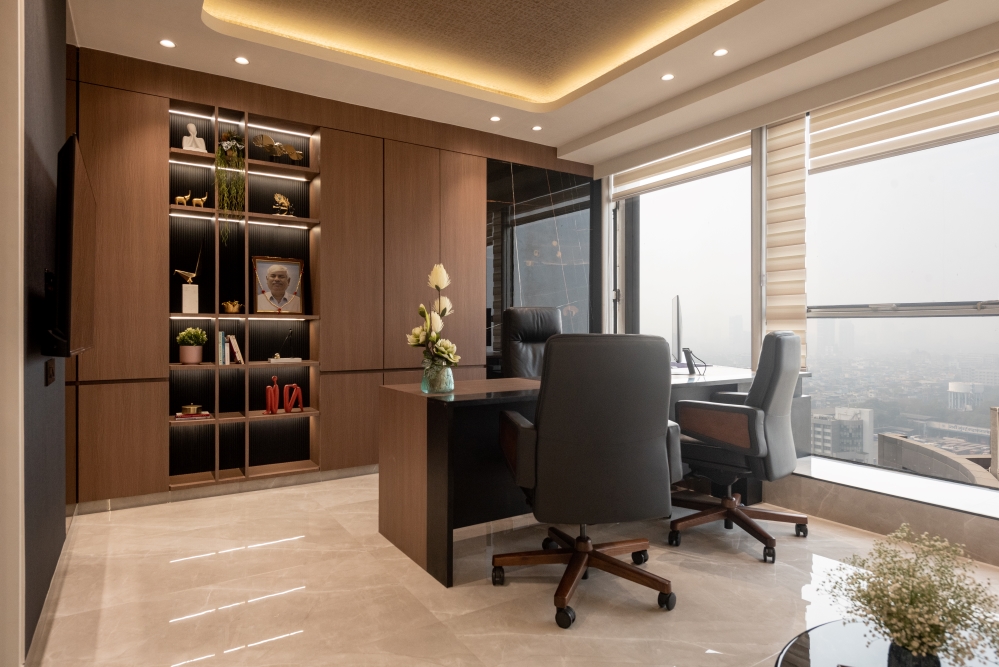
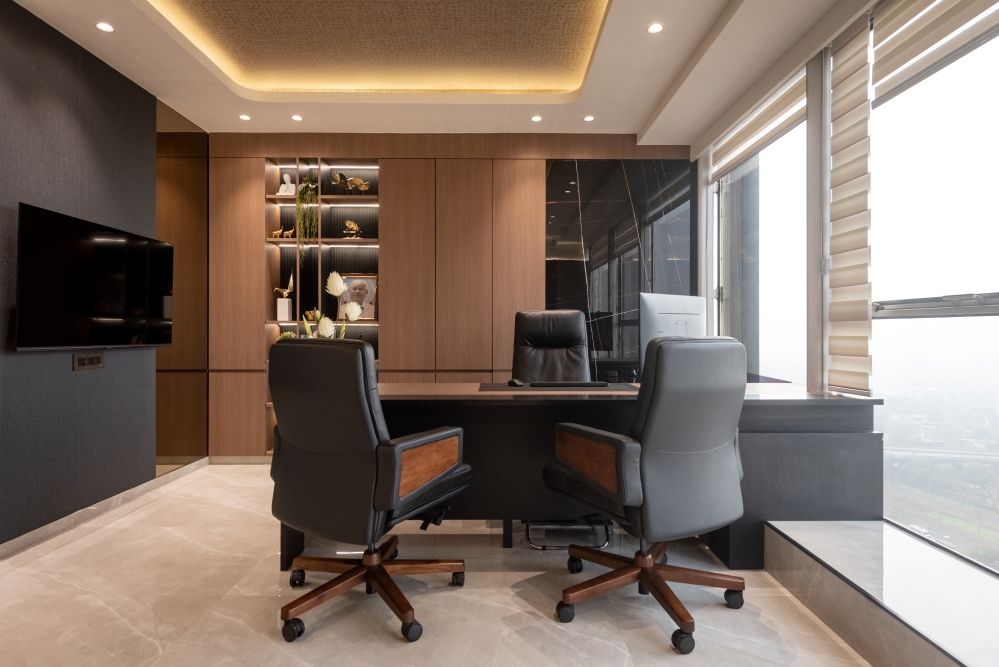
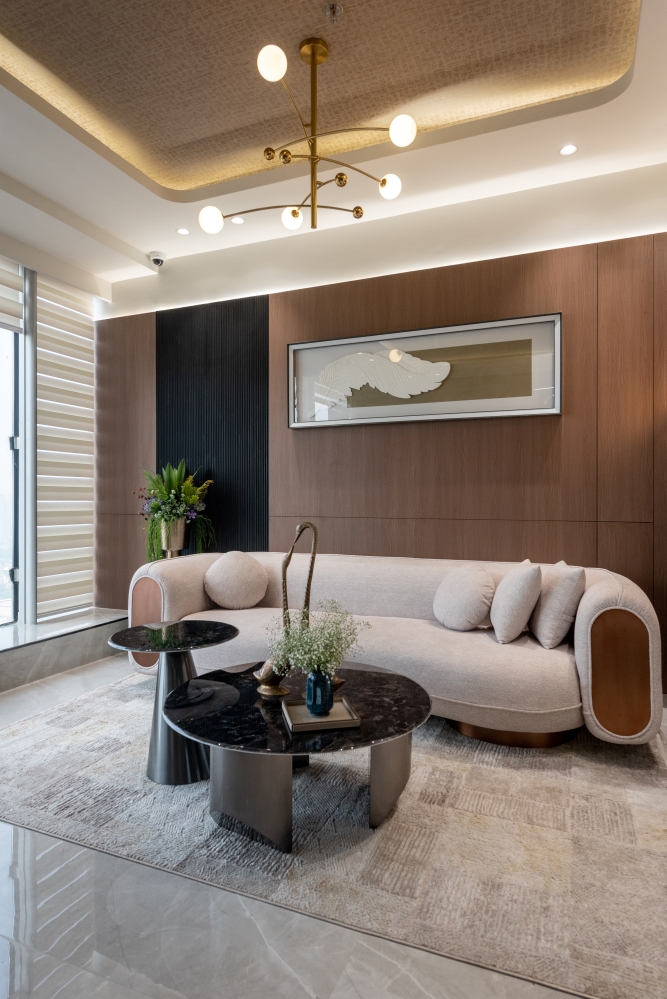
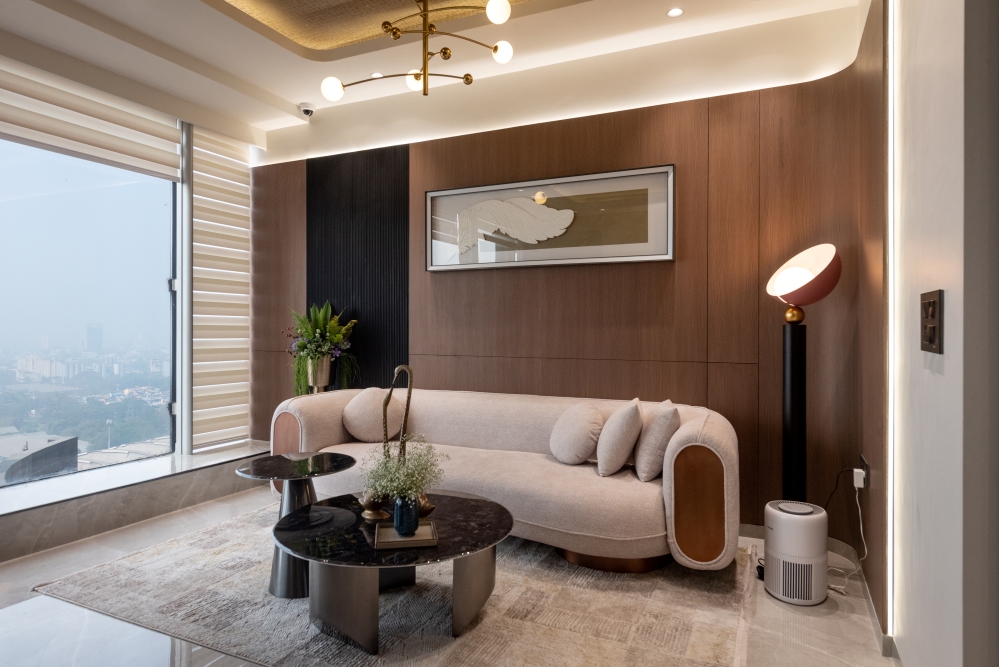
Ultimately, this office is more than a workspace—it is a testament to the family’s legacy in construction and their commitment to building a future that bridges tradition and innovation. It is a space that nurtures growth, celebrates craftsmanship, and empowers a new generation to lead with creativity and confidence.
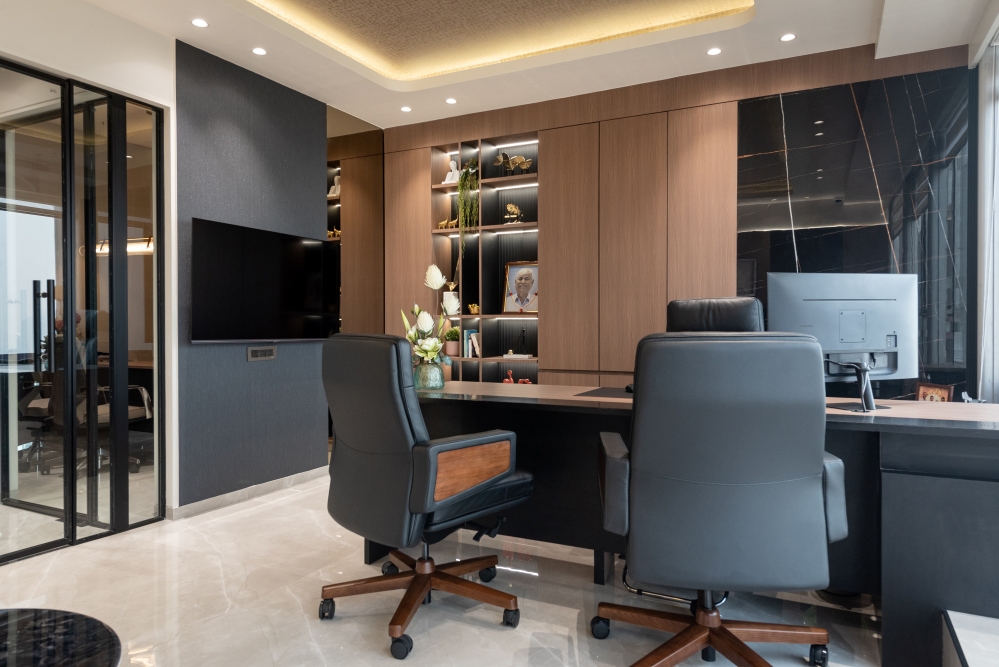
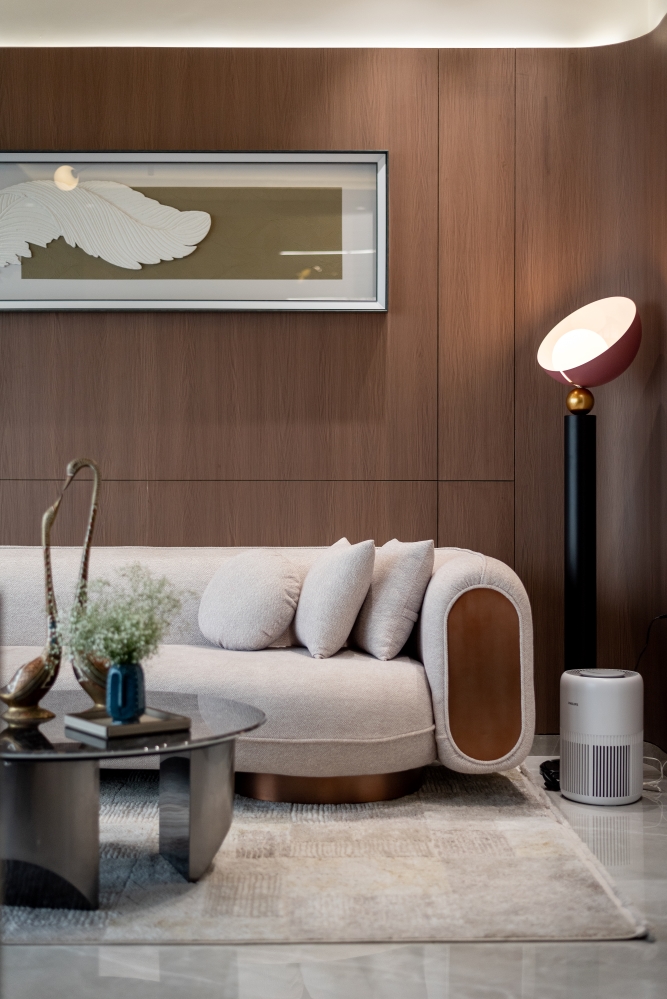
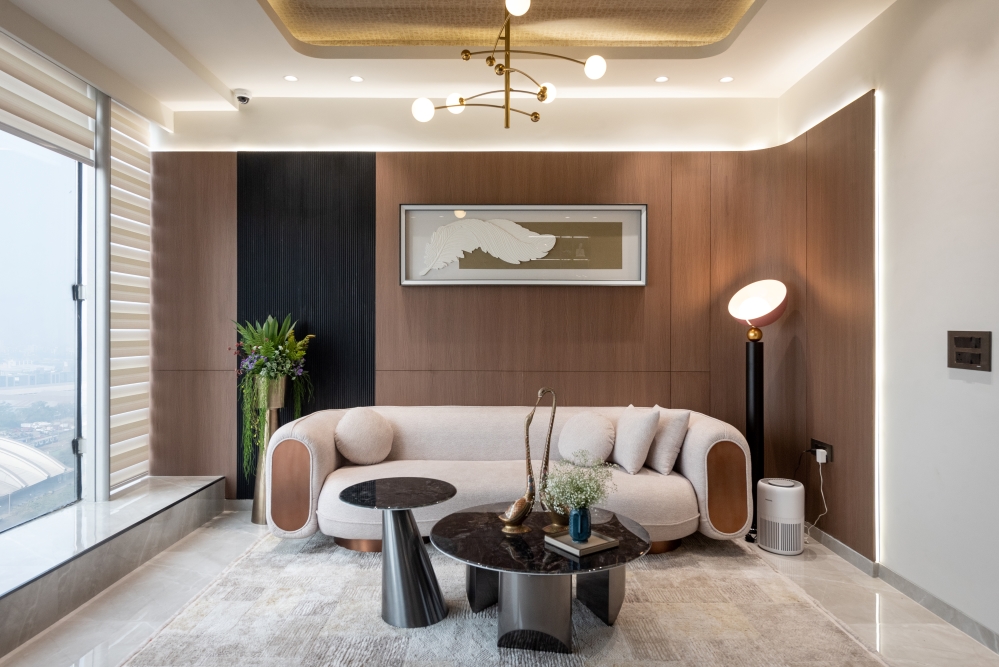
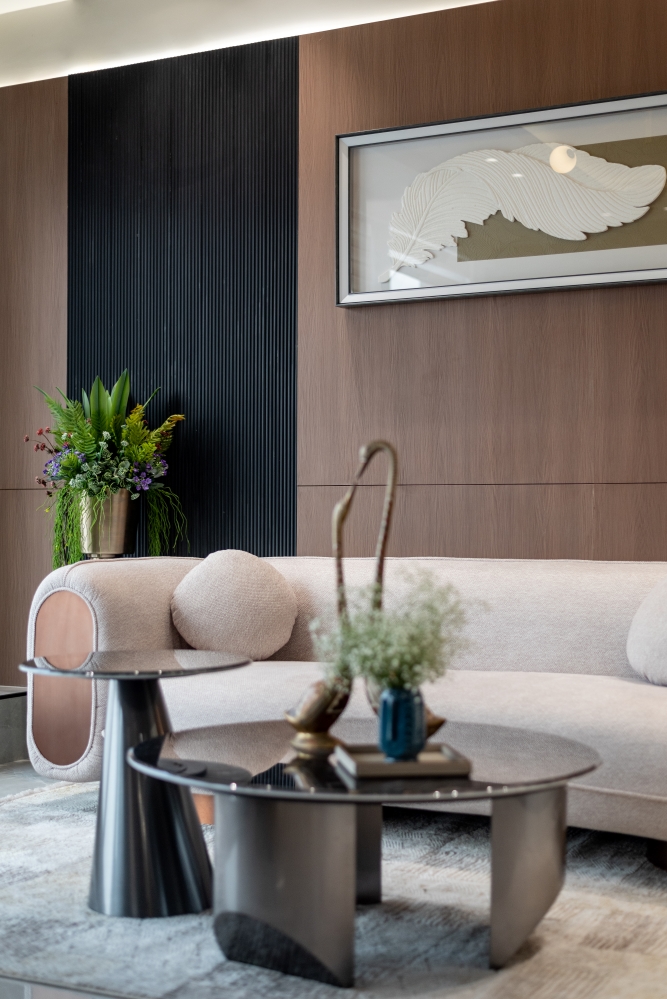
FACT FILE
Project Name : Rangani Realty Office
Design Firm : Trouvé Design Consultants
Principal Designer : Satyashree Loke
Design Team : Sheetal Pawar, Deepika Roy
Design Contractor: Pawan Singh
Project Area : 760 Sq. Ft.
Project Location : Arihant Aura, Turbe, Navi Mumbai
Project Type : Commercial
Photography Credits : Ar. Anish Padalkar
Other Credits : Divine chairs

