The Neutra Loft | The Fifth Element | Studio Ayadi | Pune
The design concept for this interior project centers around the client’s vision of a minimal, contemporary, and clutter-free space. The objective was to create an environment that feels open, serene, and effortlessly stylish.
To achieve this, the palette was kept light and airy, with a focus on soft whites and light wood finishes. These tones not only brighten the interiors but also enhance the sense of spaciousness, allowing natural light to bounce and flow seamlessly throughout the space.
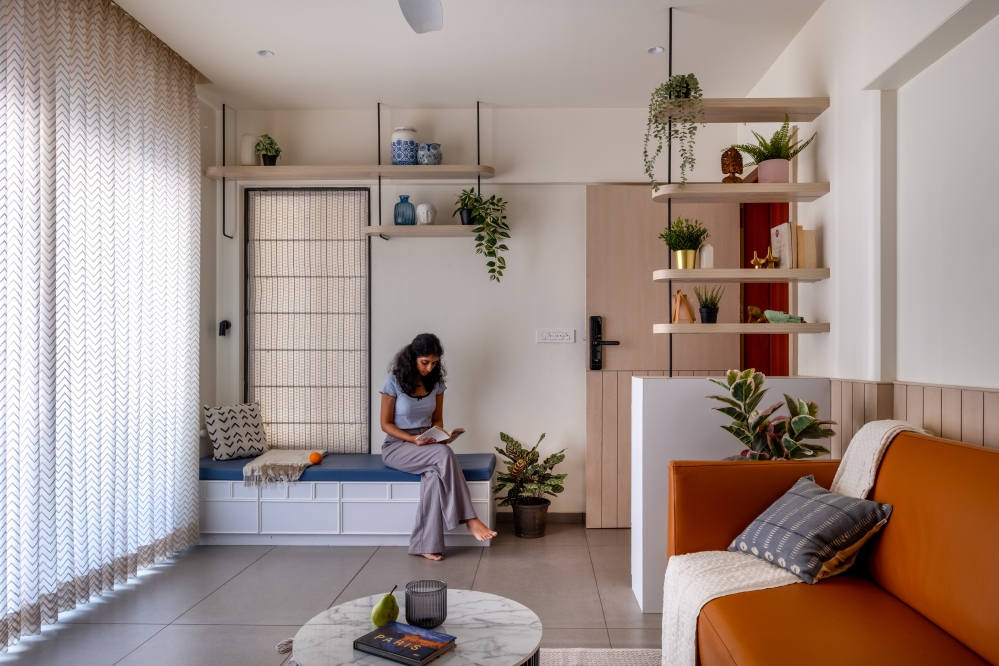
The furniture selection is intentionally minimal and streamlined, ensuring functionality without visual heaviness. Every piece was chosen with a clear purpose, contributing to a sleek and unobtrusive aesthetic. By eliminating excess and embracing simplicity, the design fosters a calm and organized living experience.
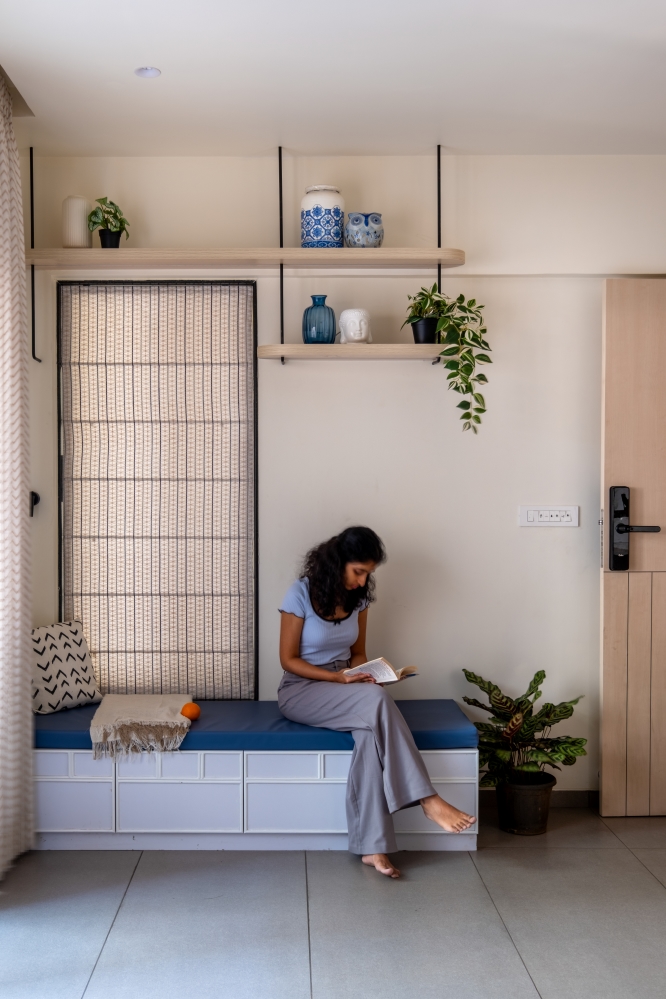
The overall result is a refined yet warm interior—where contemporary style meets everyday comfort, and where spaciousness is accentuated by thoughtful design choices and a restrained colour palette.

Living + Dining
This living-dining space is designed with a contemporary and sleek sensibility, where whites and light wooden tones form the foundation of a calm, open, and welcoming environment. The fluid layout seamlessly connects the living and dining areas, allowing for a natural flow of movement and conversation without any visual or physical clutter.
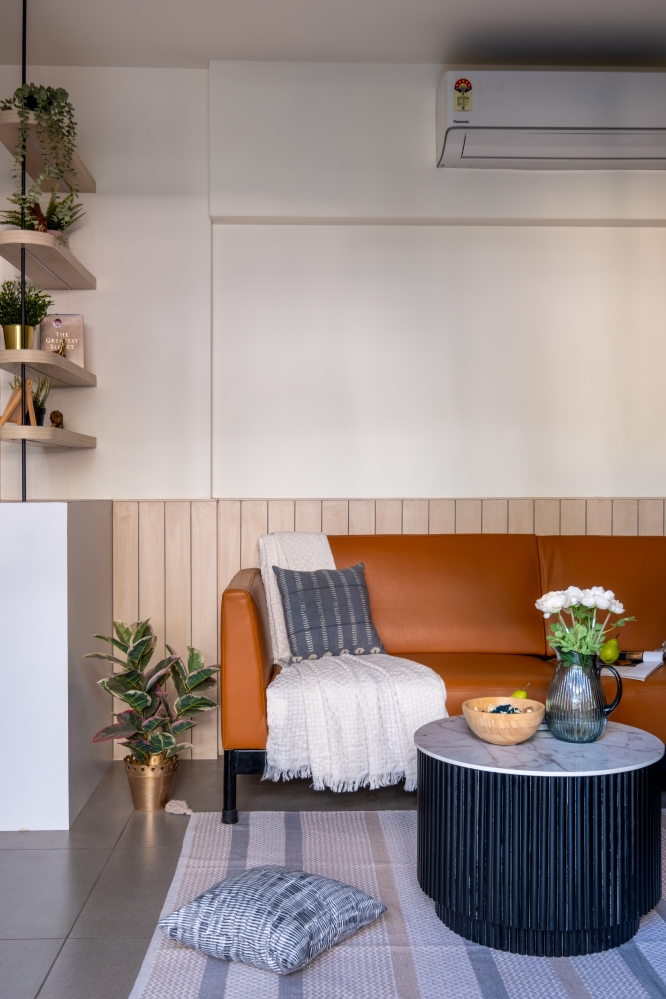
A key design element is the use of light wooden panelling, which introduces warmth and a sense of continuity throughout the space. This subtle yet striking feature ties the different zones together while adding texture and character.
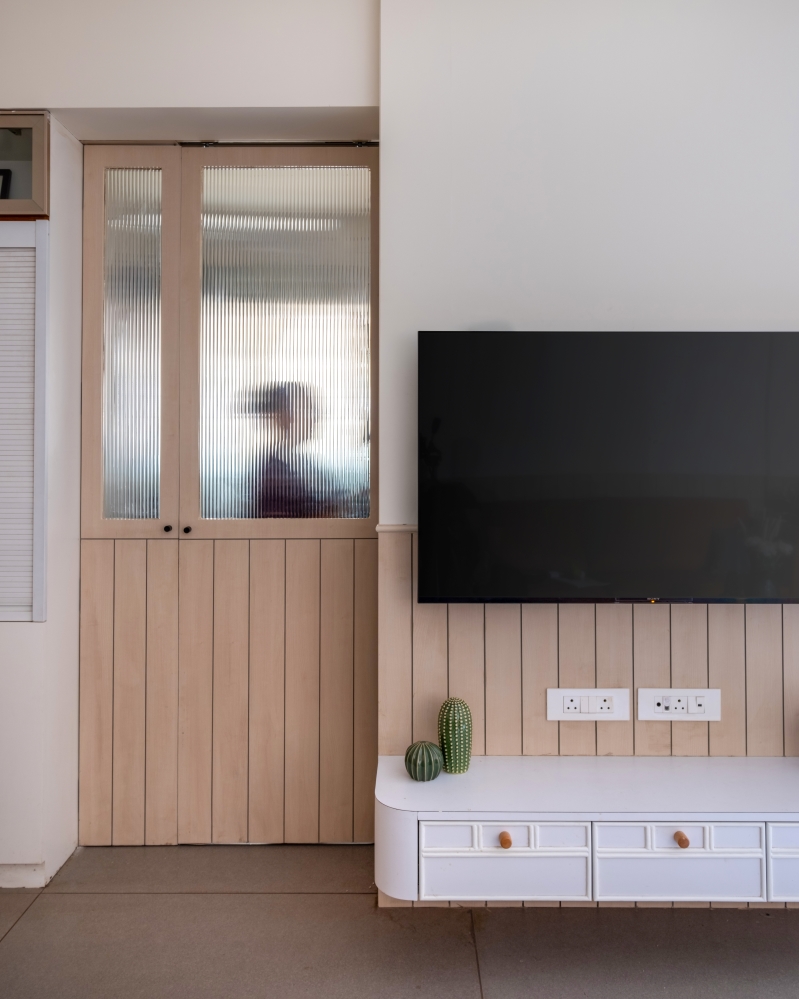
Tucked into a corner, a cozy reading nook offers a quiet retreat. Slim MS rods delicately support floating shelves above, providing both storage and style without overwhelming the space. These MS rod-supported shelves reappear near the entrance, paired with a custom console unit to create a semi-partition—visually separating the main space from the entryway and adding a layer of privacy without compromising openness.
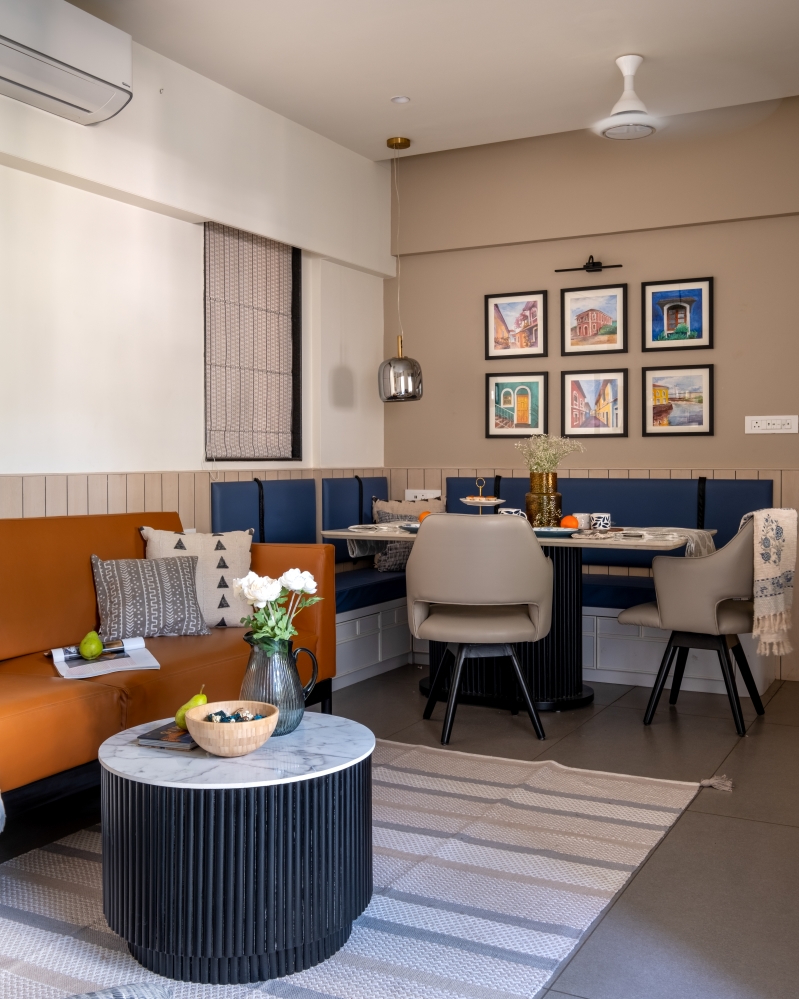
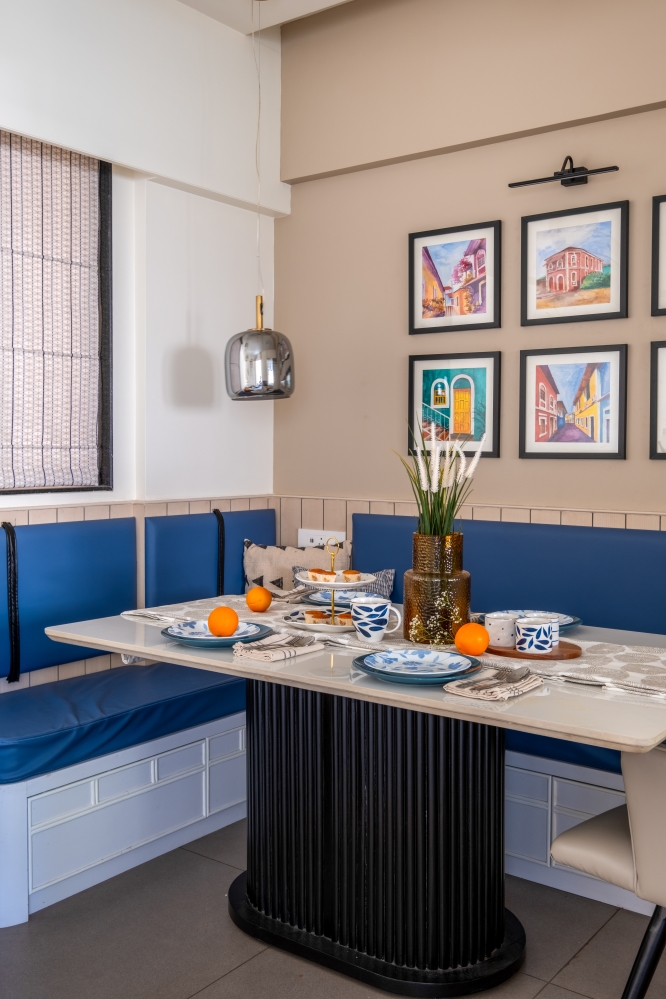
At the heart of the dining area sits a bold blue booth, designed to encourage gatherings and connection. Its rich tone contrasts beautifully with the tan sofain the adjacent living zone, bringing warmth and balance to the palette.
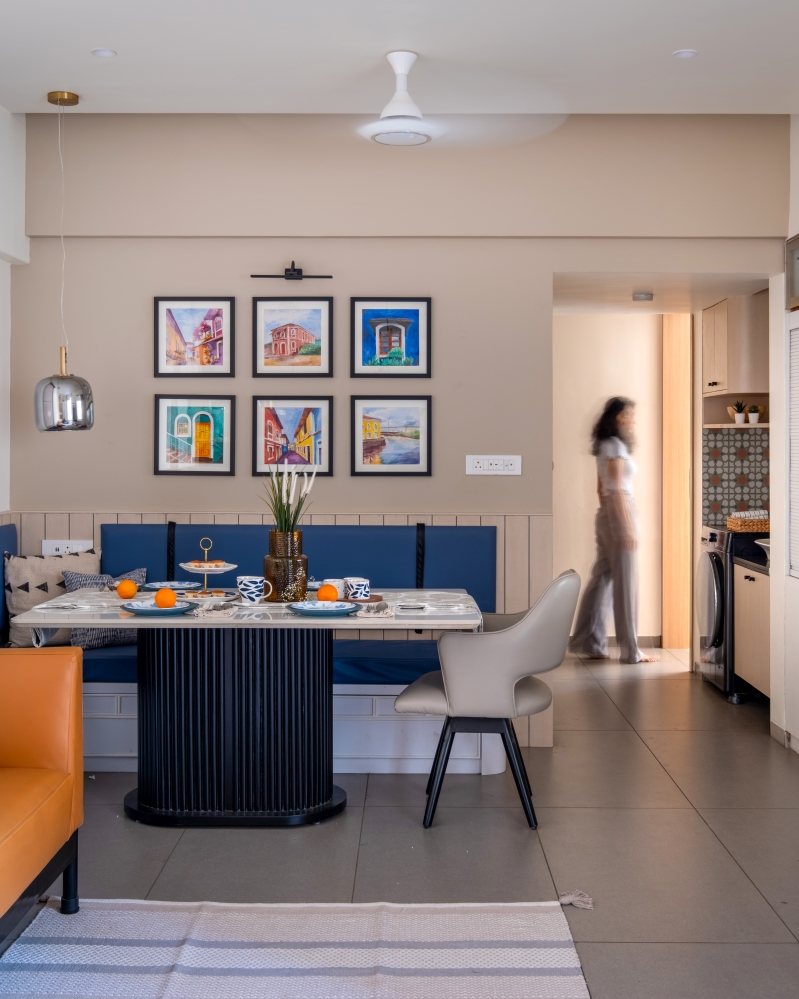
Adding a touch of local flair, a piece of Goa-inspired art proudly adorns the booth wall—serving as a vibrant focal point and a personal tribute to place and culture.
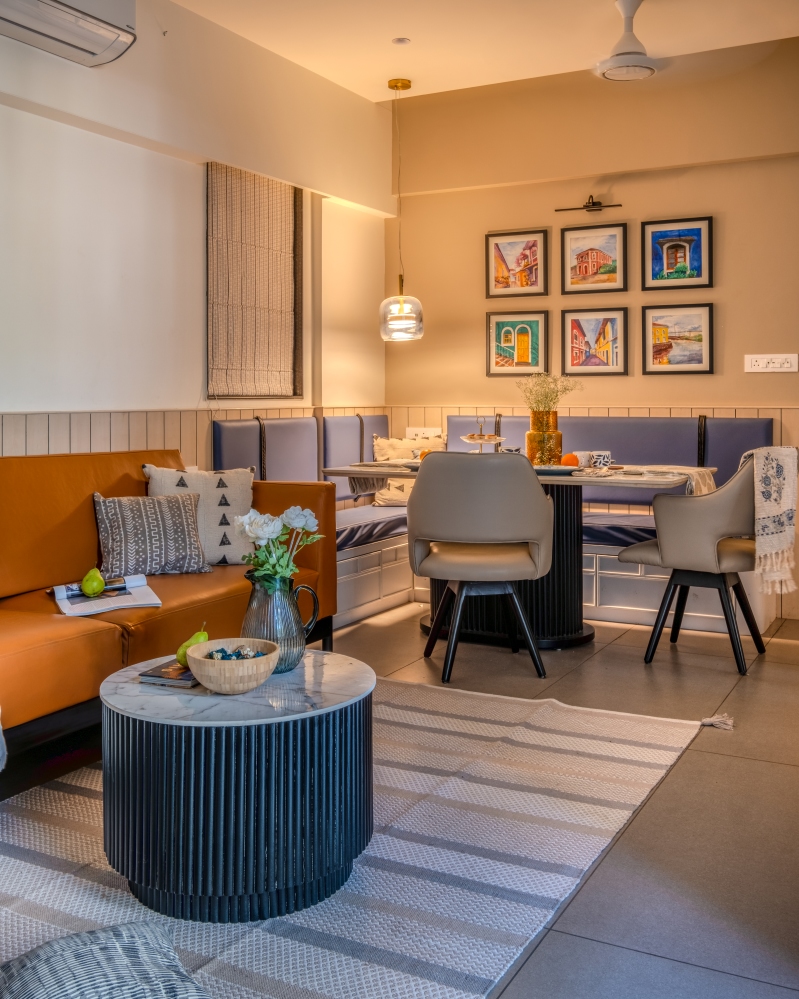
Overall, this interior is a thoughtful composition of light, material, and modern form—a harmonious blend of function, comfort, and refined design.
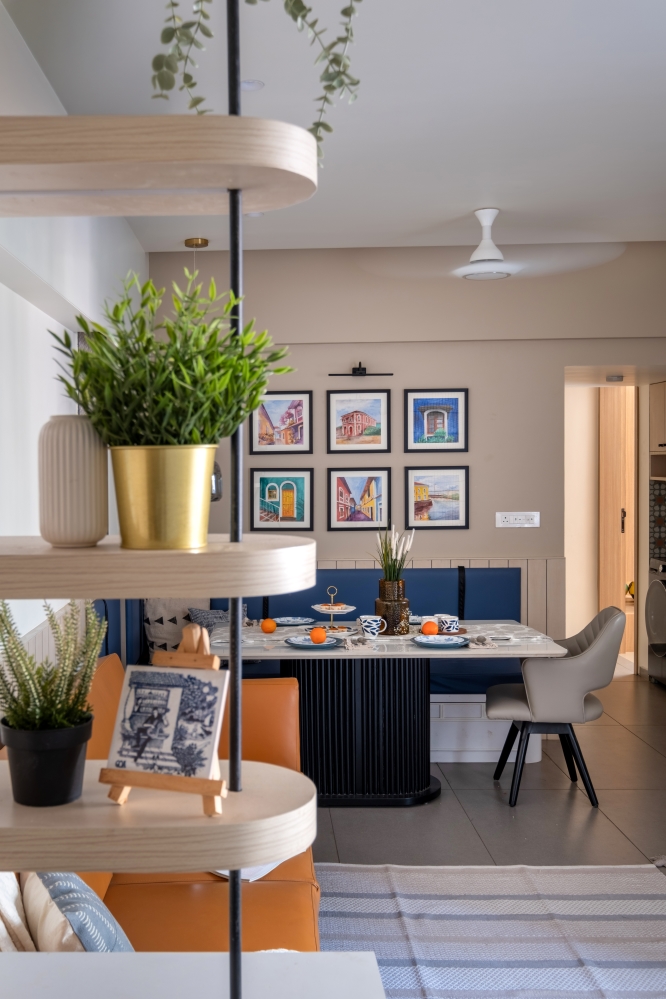
Kid’s bedroom
Designed to spark imagination and function effortlessly, this playful kid’s bedroom features a wall-to-wall platform bed that transforms half the room into a dynamic, multi-level space. One side of the platform holds a single bed that can double up, while the other side seamlessly integrates a study table and open storage—perfect for books, toys, and creativity.
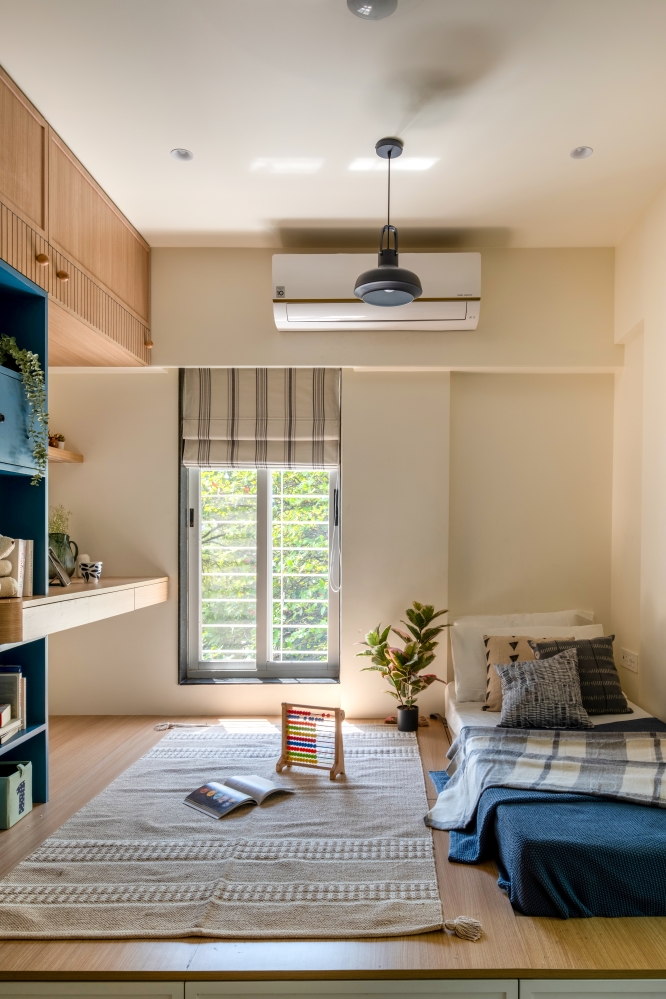
Extending from the study area is a custom wardrobe with thoughtfully placed open niches, providing full functionality while keeping the space visually light. The design language embraces rounded handles, spherical details, and a cheerful mix of white, wood, and blue, all adding to the room’s lively yet calm atmosphere.
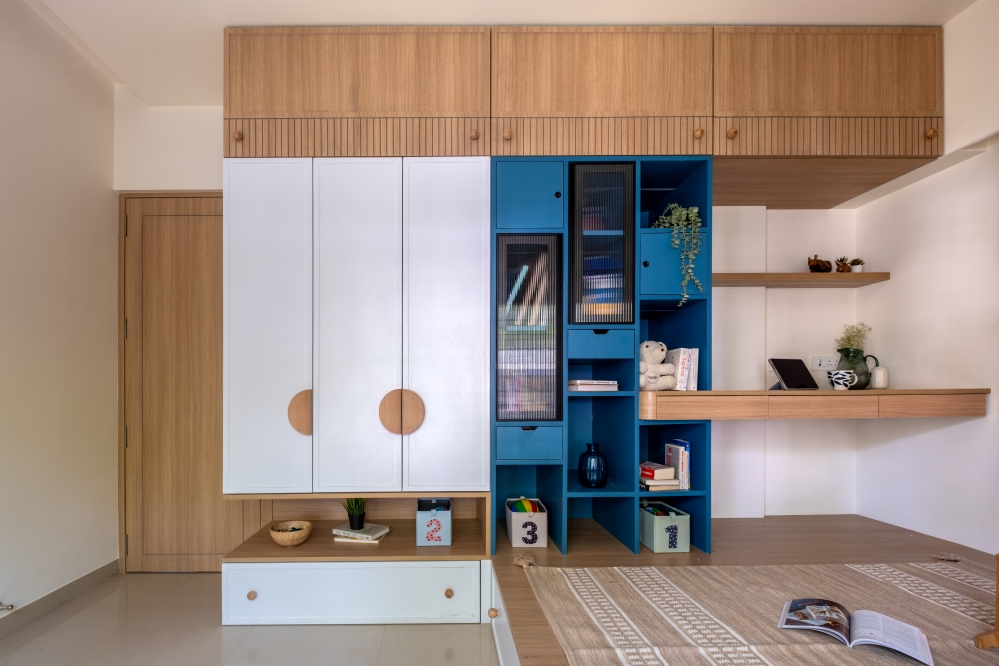
This space is a perfect blend of fun and practicality, tailored for both rest and play.
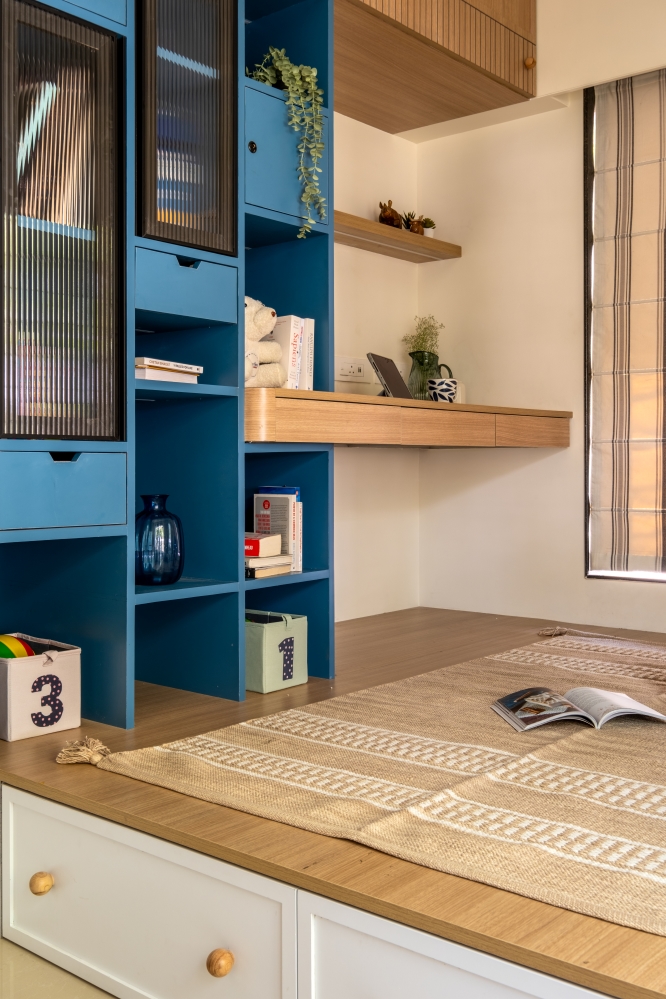
Master bedroom
This compact master bedroom is designed as a calm and inviting retreat, with a soothing palette of mint green and light woodthat enhances the sense of space and tranquility. A wall-to-wall grooved headboard anchors the room, while the wardrobe with minimal arched details adds subtle character without overwhelming the space.
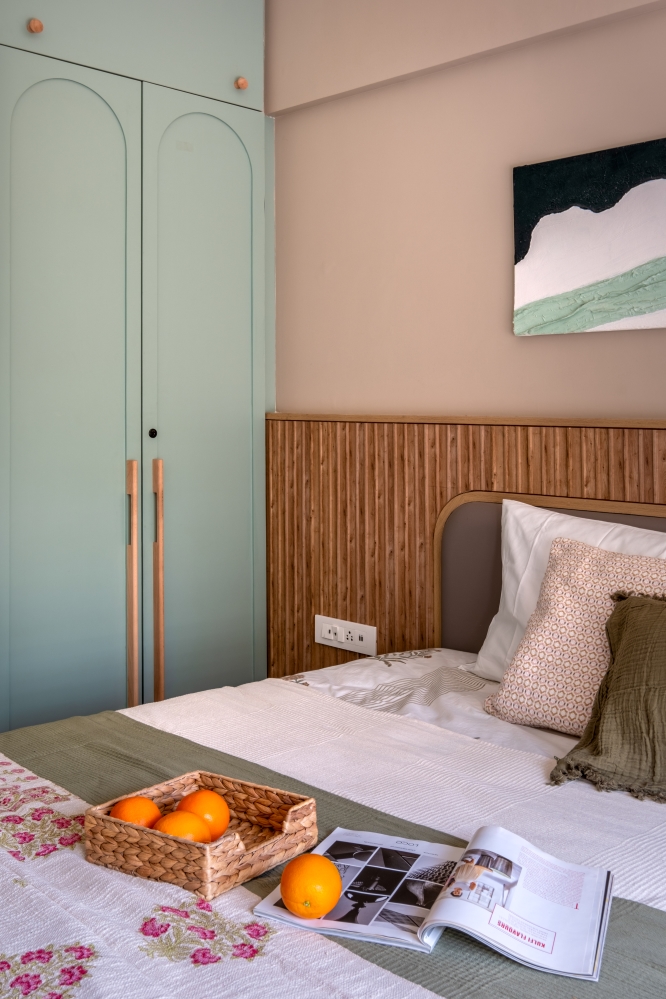
A thoughtfully designed curved TV console flows seamlessly into an adjoining study table, making smart use of available space while maintaining a clean, cohesive look. The overall design blends functionality with soft aesthetics, creating a bedroom that feels both restful and refined.
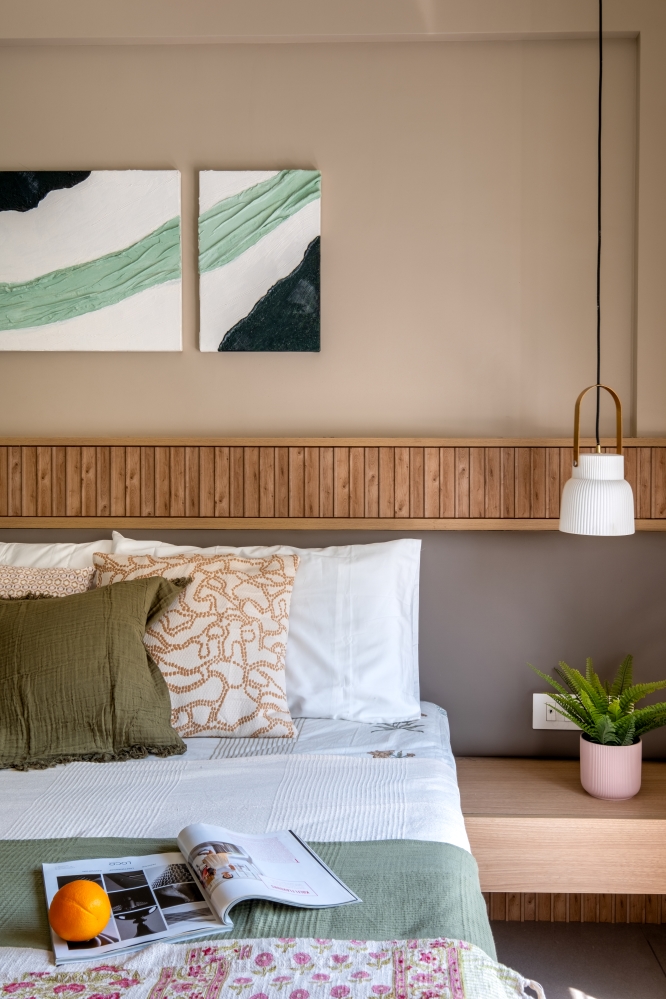
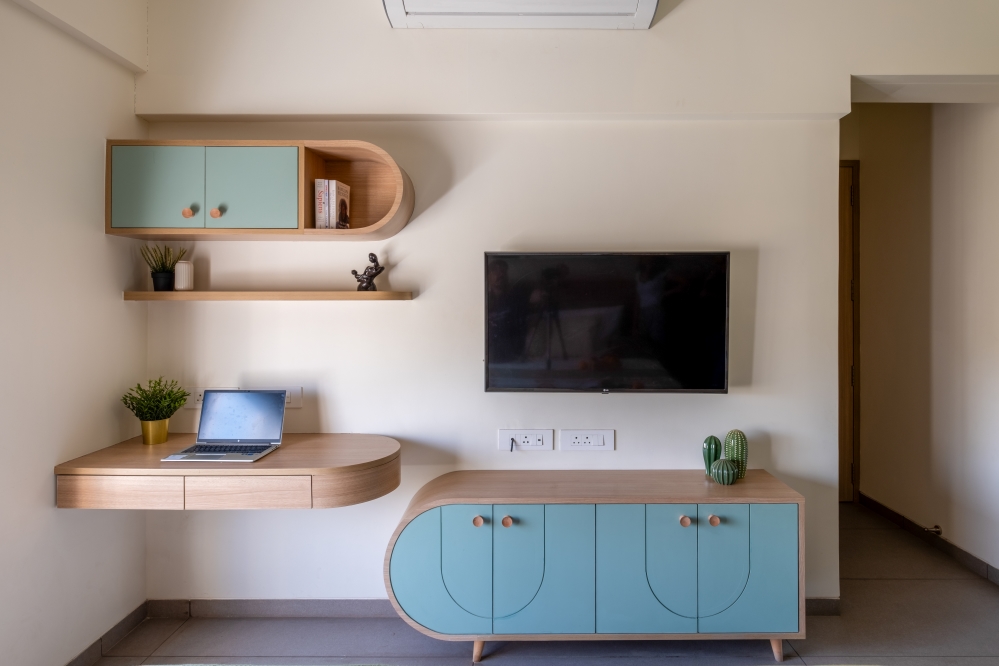
Interior Lover team’s view on the project
Located in Pune, The Neutra Loft spans 1300 sq. ft. and is crafted by The Fifth Element + Studio Ayadi, led by principal architects Ar. Siddhi Nanivadekar and Ar. Madhuparna Sastakar. These elegant residential interiors balance clarity and character through a minimalist contemporary approach. A calm material palette, defined by soft hues and warm wooden elements, sets the stage for a graceful and spacious atmosphere. Each aspect is curated to evoke openness while continuing a sense of cohesion across the layout. Visual transitions are smooth and uninterrupted, encouraging ease and openness in daily living.
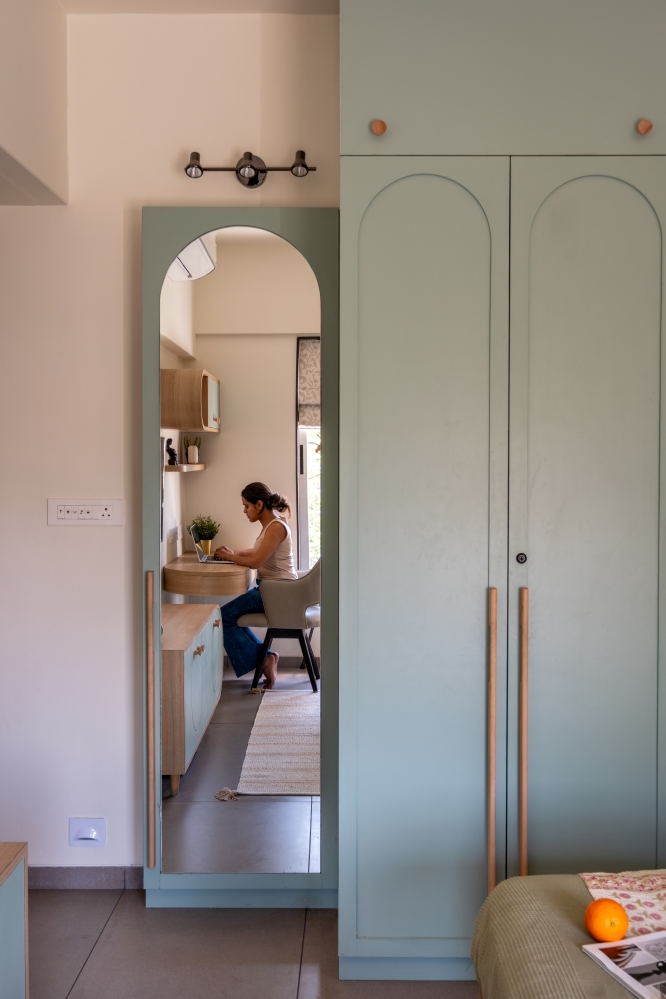
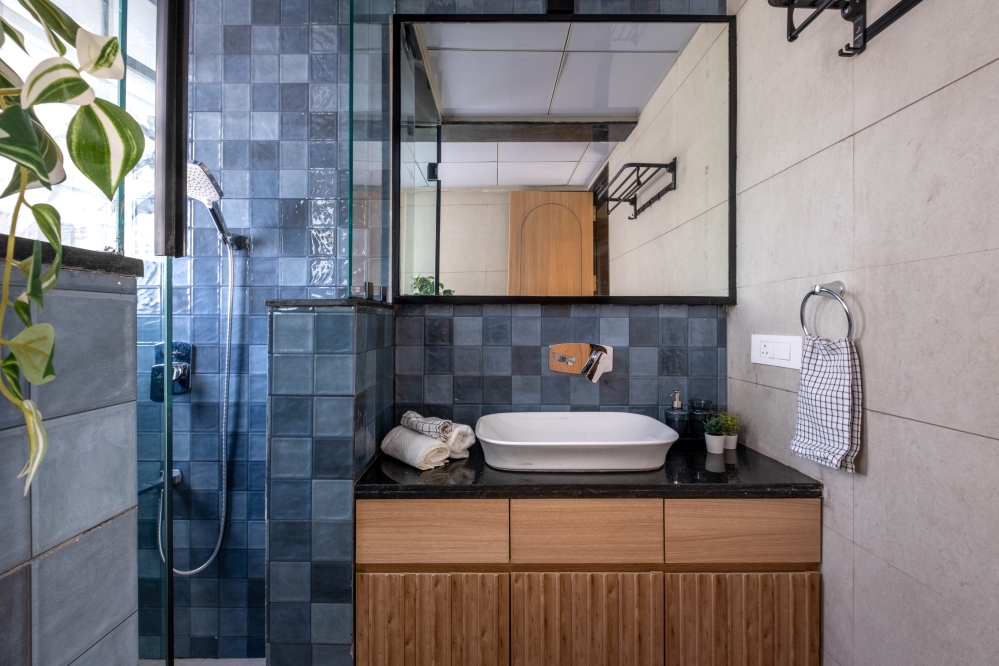
Through deliberate restraint and well-proportioned compositions, the design invites serenity without losing utility. Forms are refined, edges softened, and finishes kept subtle, ensuring the spatial flow remains uninterrupted. Functional details integrate seamlessly within the design language, highlighting precision and thoughtfulness in every intervention. Instead of decorative excess, the project celebrates balance, intentionality, and a sense of grounding. The overall result is an elegantly quiet space that resonates with contemporary urban sensibilities, offering its residents a visually calming and emotionally anchored home experience.
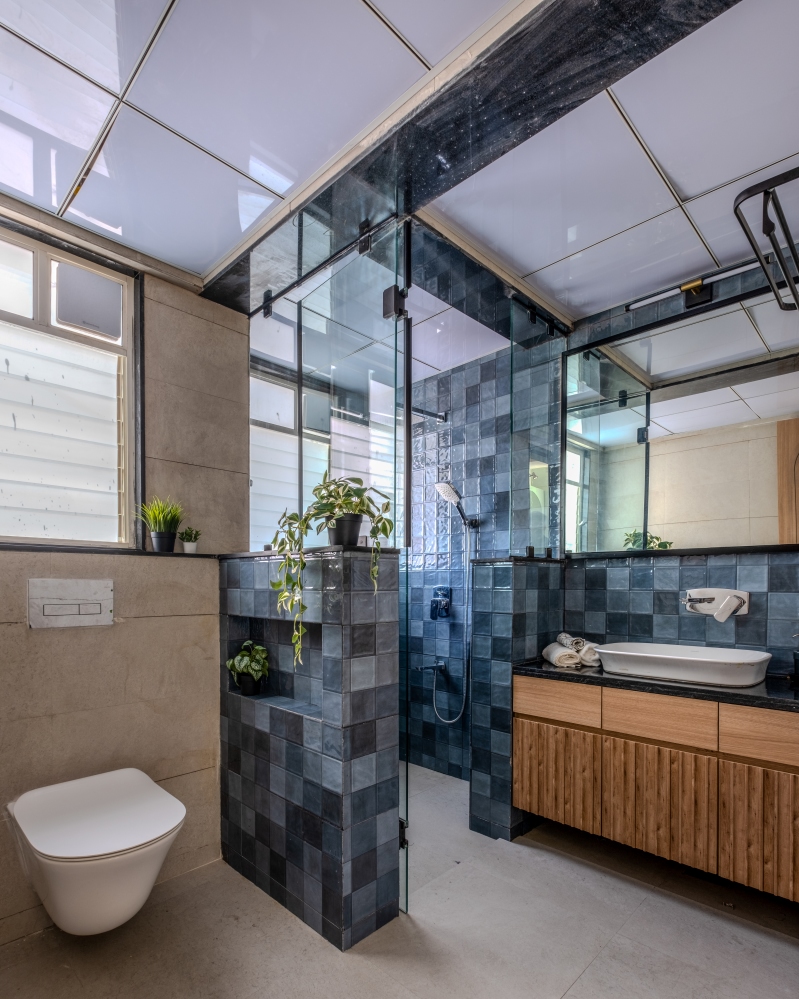
FACT FILE
Project Name: The Neutra Loft
Design Firm : The Fifth Element + Studio Ayadi
Principal Designer(s) : Ar Siddhi Nanivadekar, Ar Madhuparna Sastakar
Project Type : Residential Architecture (Apartment Interior)
Project Location : Pune
Year Built : 2024
Project Duration : Sept 2023- Dec 2023
Project Size : 1300 Sq. Ft.
Photography Credits : Abhishek Chavan














