Orbit Workspace | Shikha Shah Studio | Baroda
Located in Baroda, Gujarat, Orbit Workspace by Shikha Shah Studio redefines compact corporate design with a refined 1,500 sq. ft. layout for a 35-member team. Designed to be both functional and visually cohesive, the space showcases a custom-crafted reception table as its focal point. The interior embraces clean lines, open circulation, and modern sensibilities, offering distinct zones for collaboration and leadership. Despite its modest scale, the corporate office delivers a seamless balance of practicality, professionalism, and understated elegance.
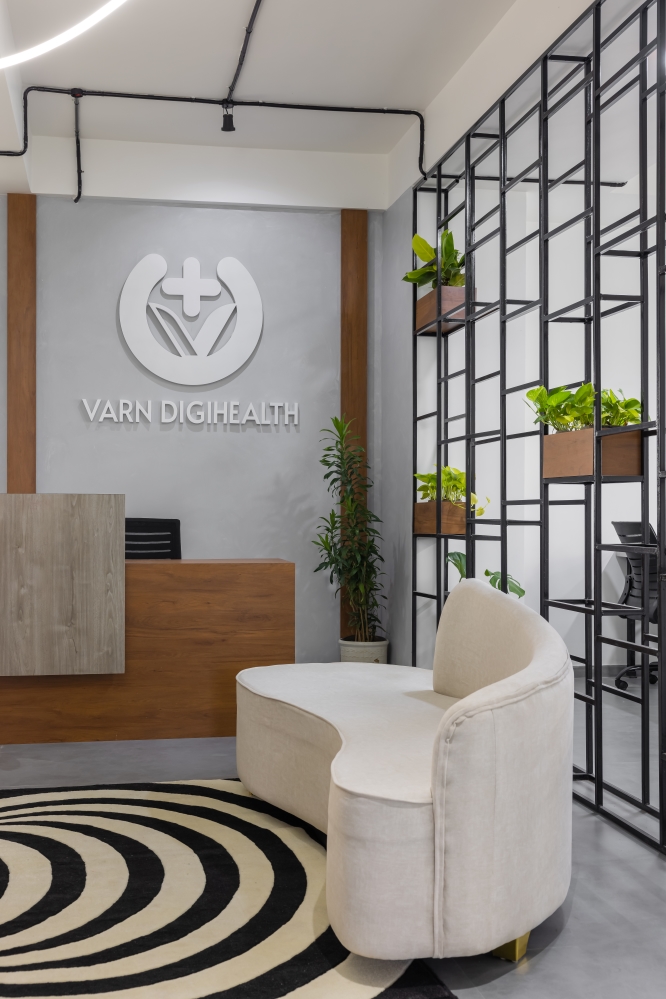
The Principal Designer shares that the design process was guided by the need to create clarity within constraints. “We aimed to build a space that feels spacious, structured, and tailored to the team’s dynamics,” says Shikha Shah. The reception table became a symbolic centrepiece—bold yet refined, setting a confident tone for the office. Each element, from the MD cabin to the work zones, was planned to encourage productivity while maintaining a serene, clutter-free atmosphere that enhances day-to-day workflow.
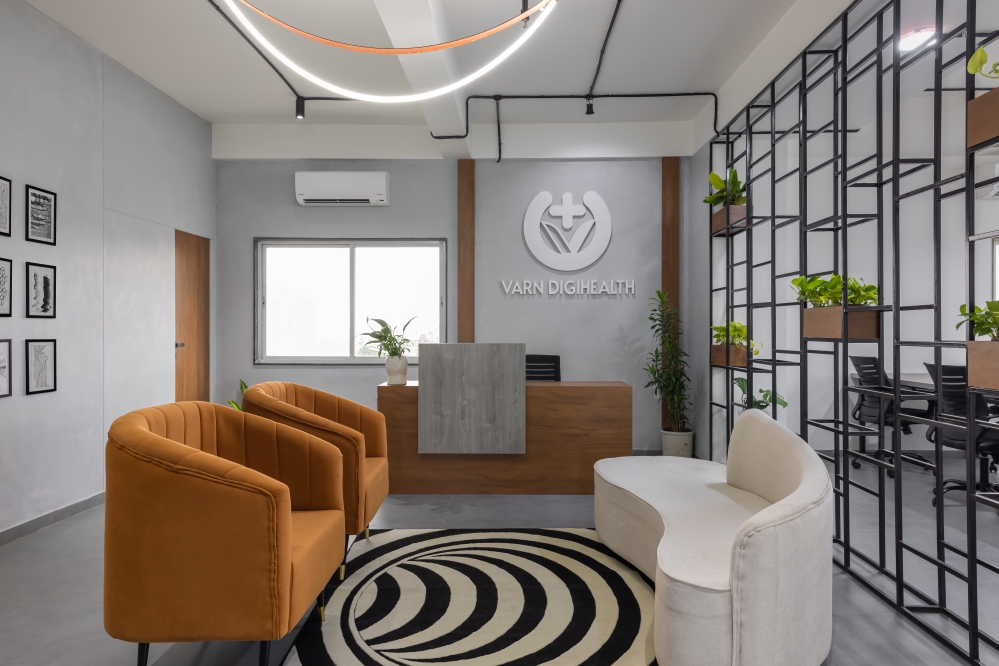
The reception area sets the tone for the entire workspace by offering a bold, welcoming atmosphere. Anchored by a custom-designed reception table in a dual-tone wood and concrete finish, the entrance immediately projects a sense of clarity and confidence. Anchoring the backdrop is a wall-mounted logo in muted tones, adding corporate identity while staying aesthetically aligned with the space.
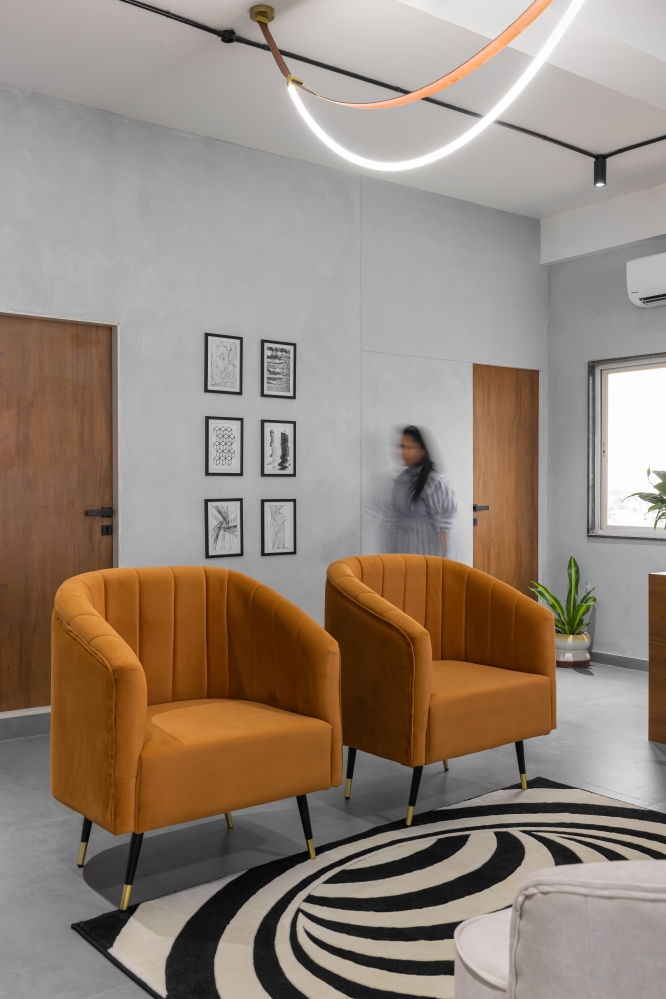
The waiting area is subtly integrated, yet distinct, defined by a mix of warm and neutral tones. Curved forms define the space, seen in the plush ochre chairs and the soft, crescent-shaped white couch, which warms the space and offers comfort to visitors. A striking circular lighting fixture and rug in a monochrome spiral pattern injects energy and visual rhythm beneath the seating cluster.
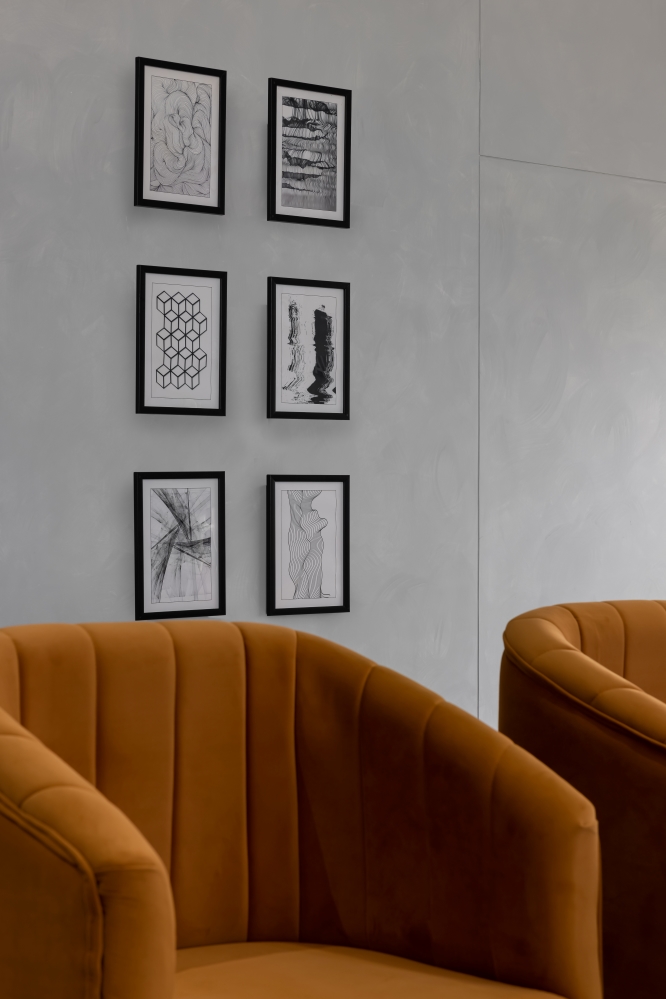
Vertical black metal grid partitions separate the reception from the inner office while allowing visibility and airflow. Planters placed within the grids bring life into the space, aligning with the firm’s preference for biophilic elements. The lighting is deliberately minimal and modern, with circular LED ring lights adding sculptural sophistication.
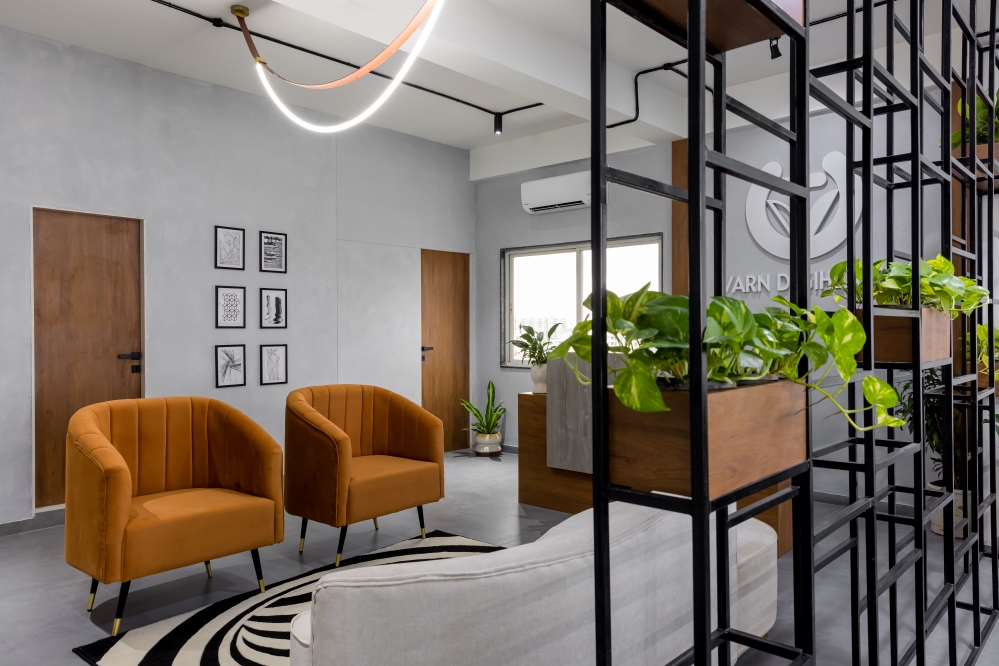
A wall of black-framed photographs adds personality and balances the visual weight of the otherwise sleek, modern materials. The colour palette—warm brown, light grey, black, and creamy white—strikes a balanced contrast, while the use of natural textures subtly guides visitors from the entry point deeper into the workspace.
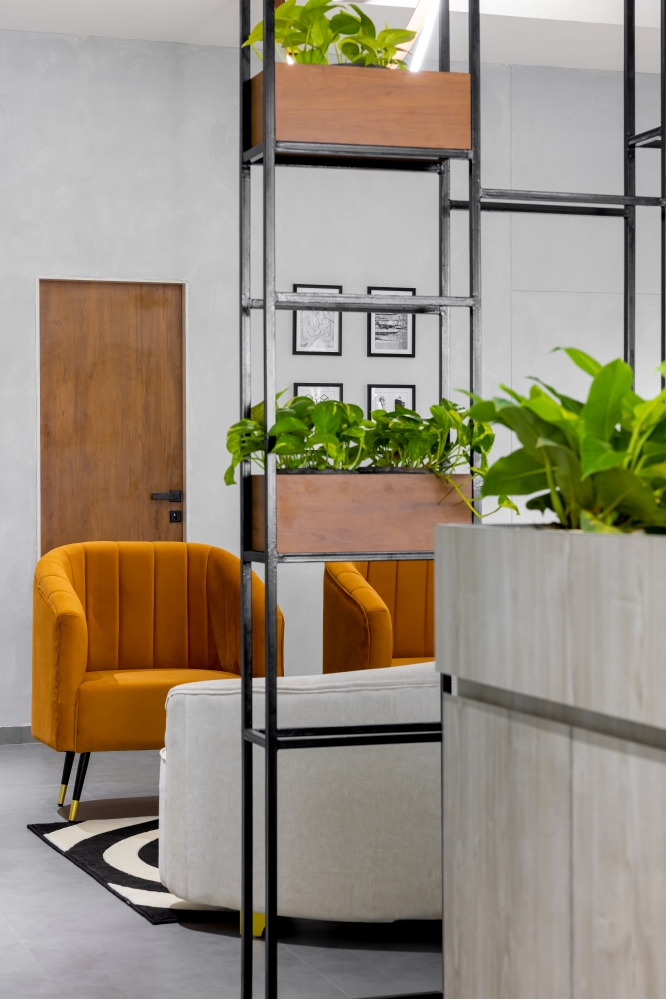
Moving inward, the workspace is meticulously organized to support flexibility and collaboration for the entire team. Clean, rectilinear lines shape the open-plan design, where generous shared desks promote effortless collaboration. Ergonomic black mesh chairs ensure comfort without visual clutter.
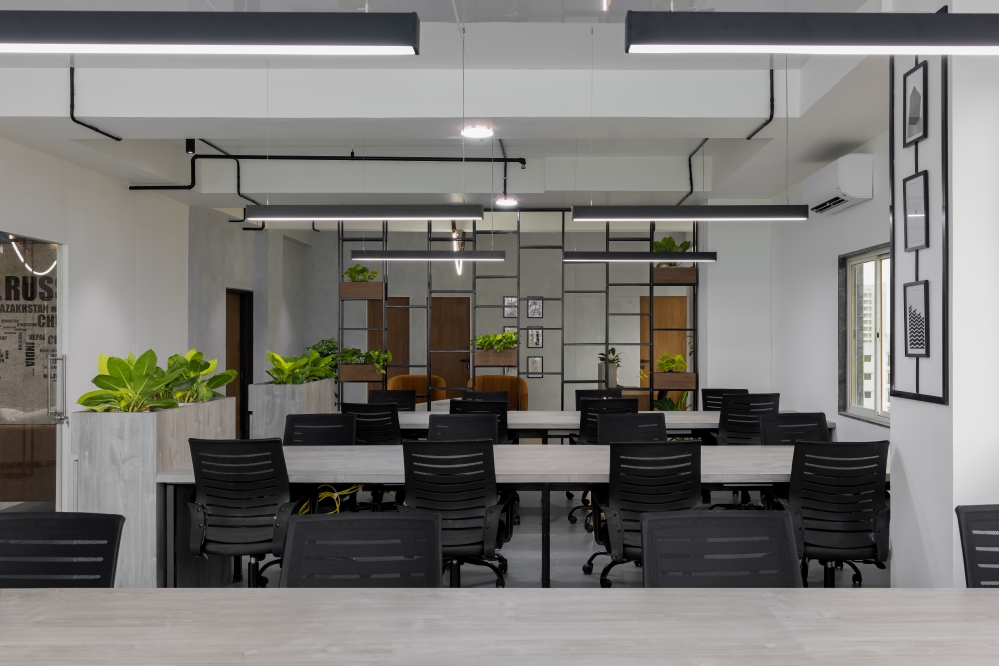
The space benefits from natural light streaming in through multiple windows, further enhanced by a neutral colour scheme of whites and soft greys. Accents of matte black lighting fixtures, exposed conduits, and furniture style create industrial clarity without overwhelming the softer tones.
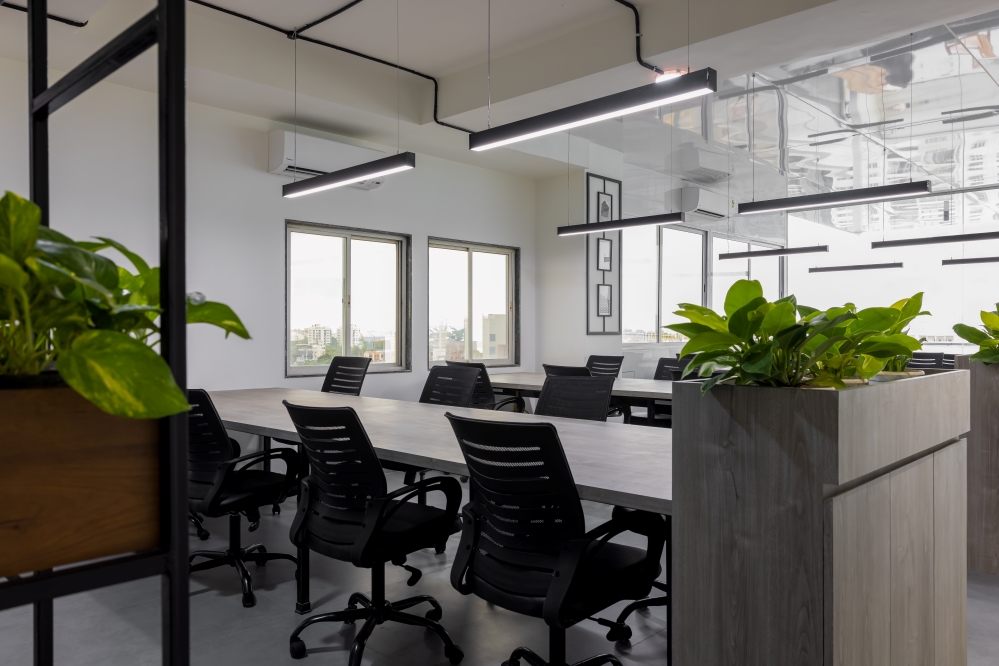
One of the standout features is the rhythm of planters embedded within the desk partitions and wall grids. These add freshness and visual breaks in the linear composition while purifying the air. They also act as organic dividers, subtly defining different zones without the need for opaque barriers.
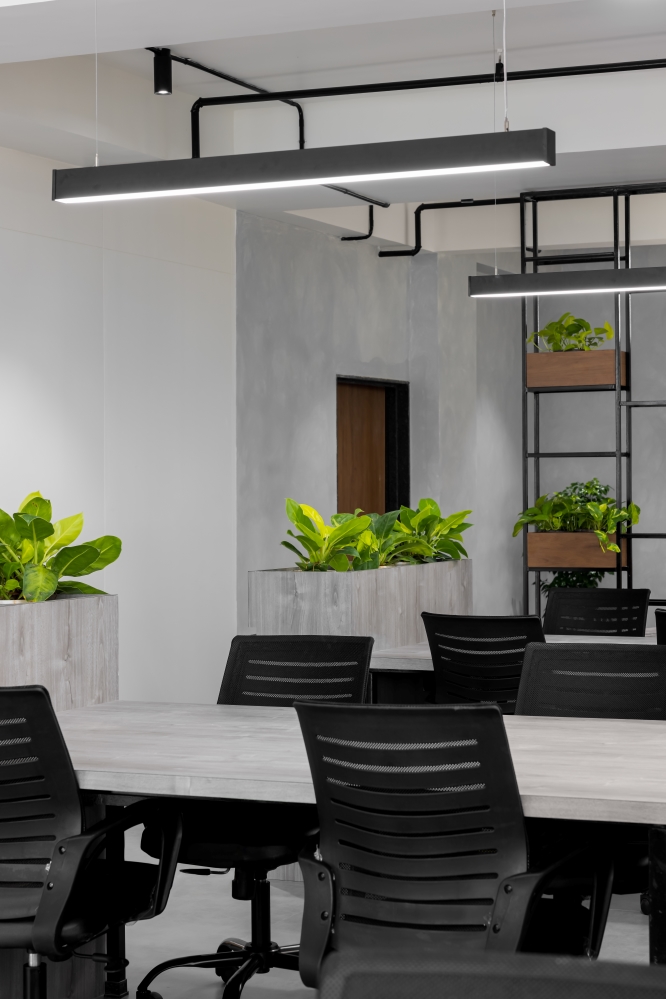
Ceiling-mounted strip lights run parallel to the workstations, ensuring uniform brightness without glare. Their minimal design contributes to the clean-lined language of the workspace. White ceilings and exposed conduits maintain a contemporary loft-like feel, contributing to the illusion of a larger volume.
Functional yet stylish, the rear wall’s black metal shelving enhances organization while contributing to the space’s modern aesthetic. These shelves house curated indoor plants and minimal décor, reinforcing the studio’s design mantra: “form follows function.”
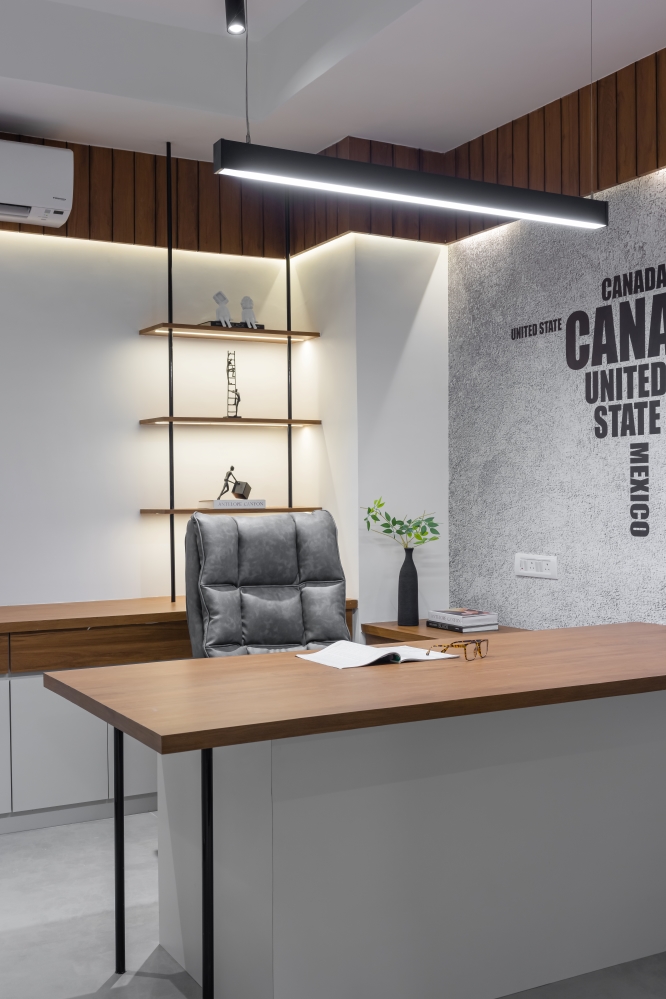
The main cabin, designed for the Managing Director, exudes authority while maintaining a tranquil atmosphere. The visual anchor here is a global-themed feature wall, with country names forming a typographic map in neutral shades. This not only celebrates a worldly perspective but also acts as a textured design statement, encouraging thought and strategic vision.

The table is minimalist, blending light grey surfaces with warm wood textures, maintaining consistency with the workspace’s material palette. Clean cabinetry runs along the rear wall, offering discreet storage without visually interrupting the room. A soft, high-back executive chair ensures comfort while maintaining the elegance of the setting.
Wooden shelves house carefully selected décor elements—books, plants, and subtle objects—that suggest intellect and taste. The lighting above is thoughtfully chosen: a sleek, linear pendant adds a focused beam without creating harsh shadows, while LED cove lights above the map wall offer ambient softness.
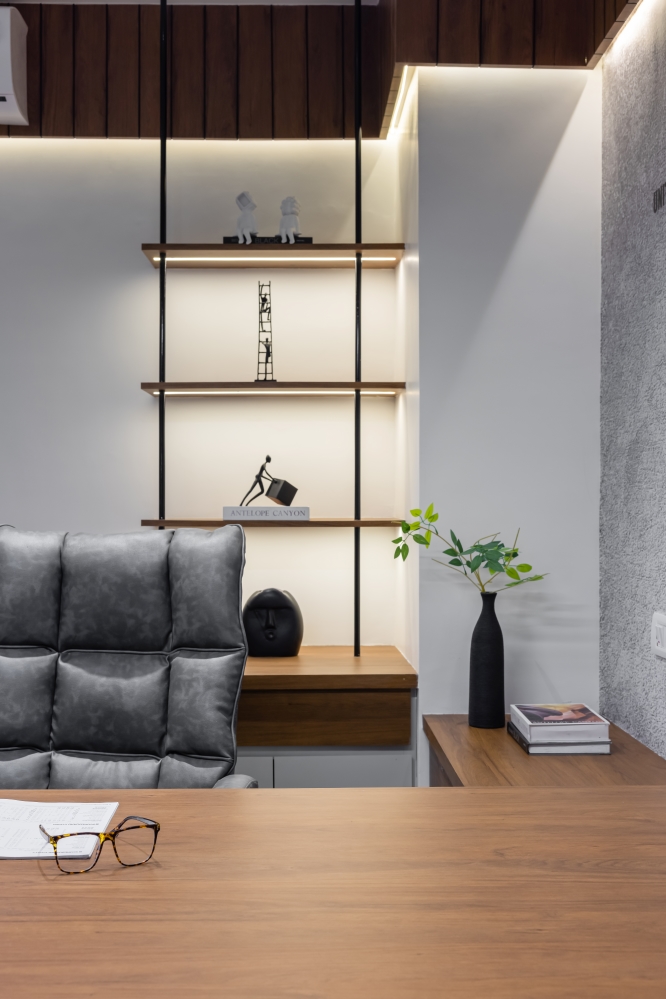
The overarching material theme is modern minimalism, enhanced by tactile richness was smartly ornamented by Shikha Shah Studio. Walls are treated in soft grey rustic finishes, lending an understated industrial character that still feels inviting. Warm walnut and ash-toned wood introduce balance and a layer of organic sophistication to the cool-toned palette.
Concrete-look laminates and veneer surfaces are chosen for their durability and contemporary appeal. These finishes offer durability while enhancing the visual weight and stability of key furniture pieces. In flooring, seamless grey tiles visually enlarge the space and blend cohesively with the rest of the palette. Each material used is carefully selected to balance cost, aesthetics, and function, staying true to the studio’s ethos of delivering beauty within budgets.
FACT FILE
Project Name : Orbit Workspace, Baroda
Design Firm : Shikha Shah Studio
Principal Designer : Shikha Shah
Project Type : Corporate Office Interior
Project Location: Baroda, Gujarat, India
Project Size: 1,500 Sq. Ft
Status : Built
Photography Credits : Prachi Khasgiwala
Text Credits : Team Interior Lover
About Shikha Shah Studio
Based in Mumbai, Shikha Shah Studio is a distinguished interior design firm led by Shikha Shah, known for crafting refined, client-centric spaces. With a portfolio of over 50 successful projects, the studio delivers bespoke design solutions that balance aesthetics, functionality, and budget. From sophisticated homes and luxurious villas to dynamic commercial spaces and vibrant cafés, each project reflects thoughtful planning and personal expression. Committed to excellence, the studio transforms everyday environments into meaningful experiences with creativity, precision, and enduring craftsmanship.














