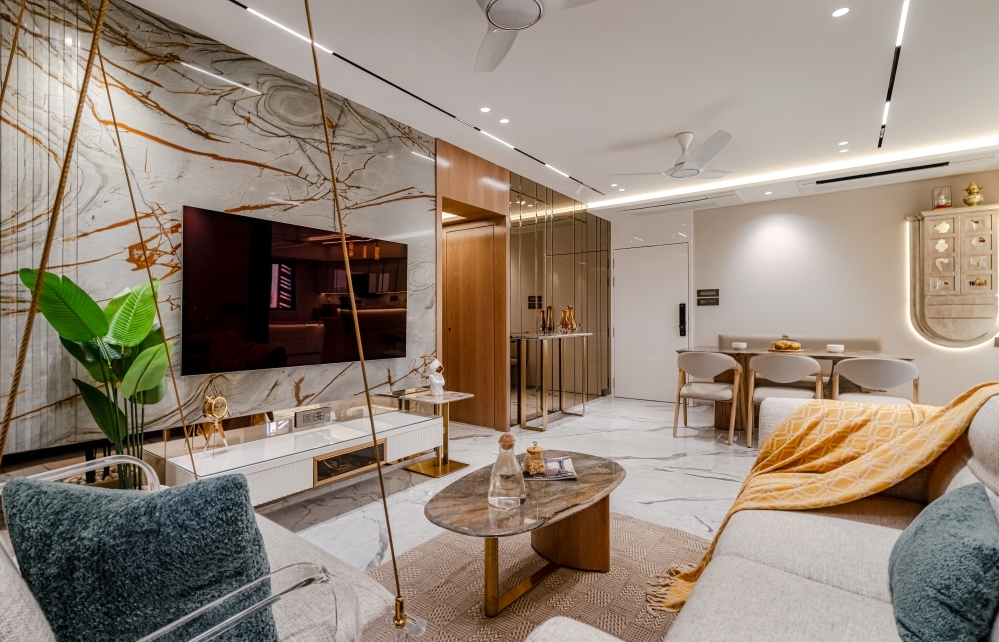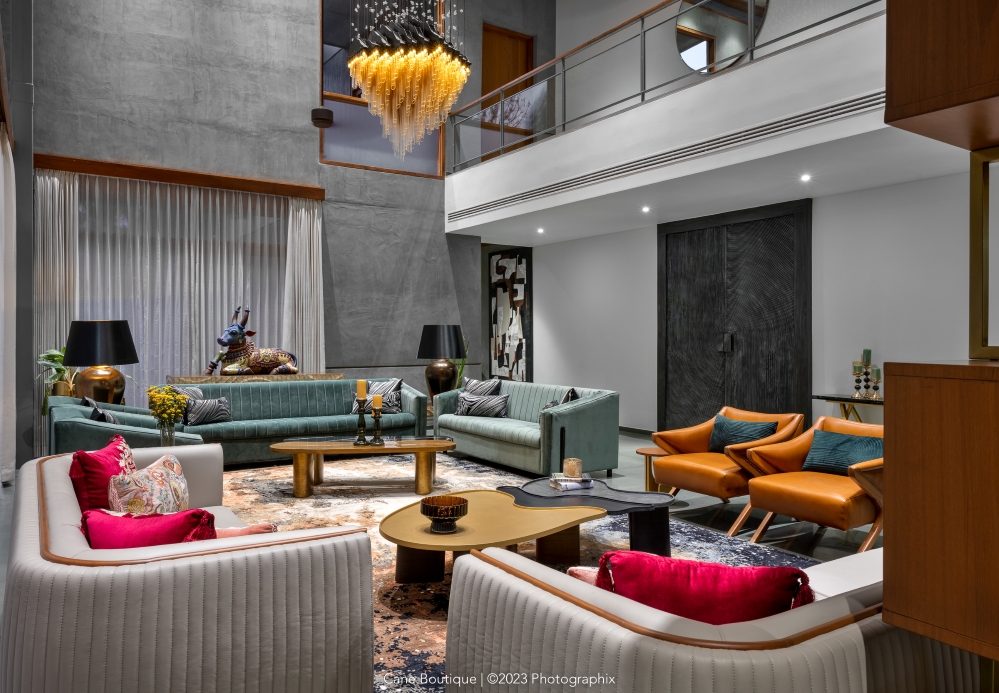Gharana Lehar | Innches Studio | Bangalore
Tucked inside the New Dawn complex in Bangalore, Gharana Lehar is more than a residence – it’s a lyrical dialogue between design, memory, and meaning. Spanning 3000 sq. ft., this thoughtfully layered home by @Innches_Studio mirrors the quiet sophistication and emotional depth of the people who live in it. For co-founders Meenakshi Agrawal and Prathap Sherigar, the brief transcended materials and layouts – it was about curating an experience that felt personal, rooted, and enduring. What began as a chance Instagram discovery soon unfolded into a design journey shaped by trust, intention, and a shared sense of home.
The principal designers share that from the very first meeting, the focus was never just on aesthetics or trends. Instead, it was about aligning the design with the client’s rhythm of life. Meenakshi Agrawal notes how each conversation revealed layers about the clients—their routines, values, and what “home” meant to them. Prathap Sherigar adds that it was important for them to go beyond superficial design decisions and create spaces the clients would genuinely enjoy and feel comfortable in every single day. The home is the result of a process where listening was key and ideas were never one-sided. It reflects mutual respect between the designers and homeowners.
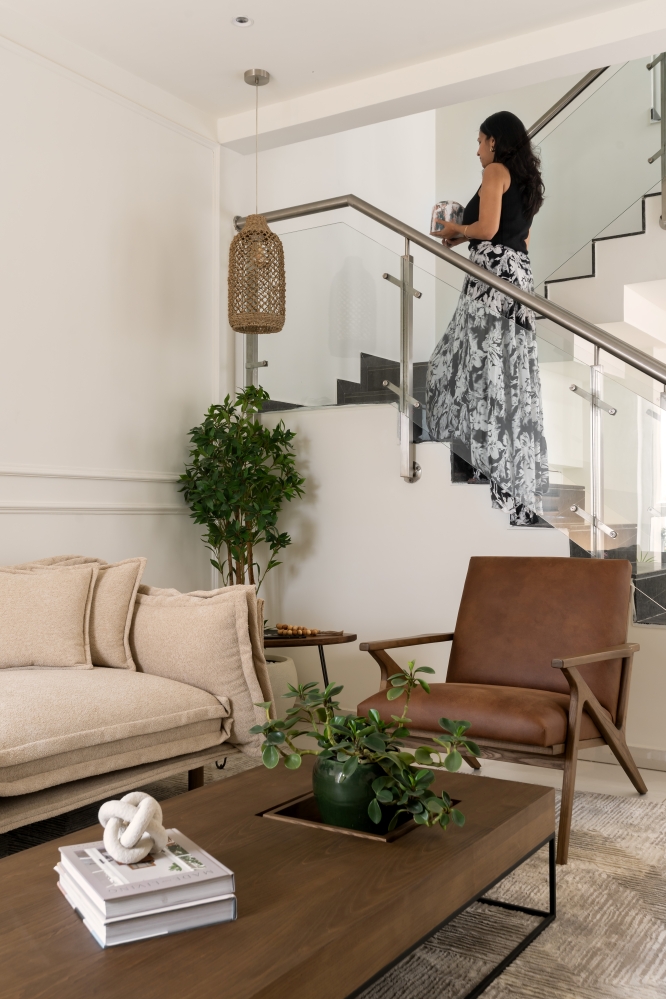
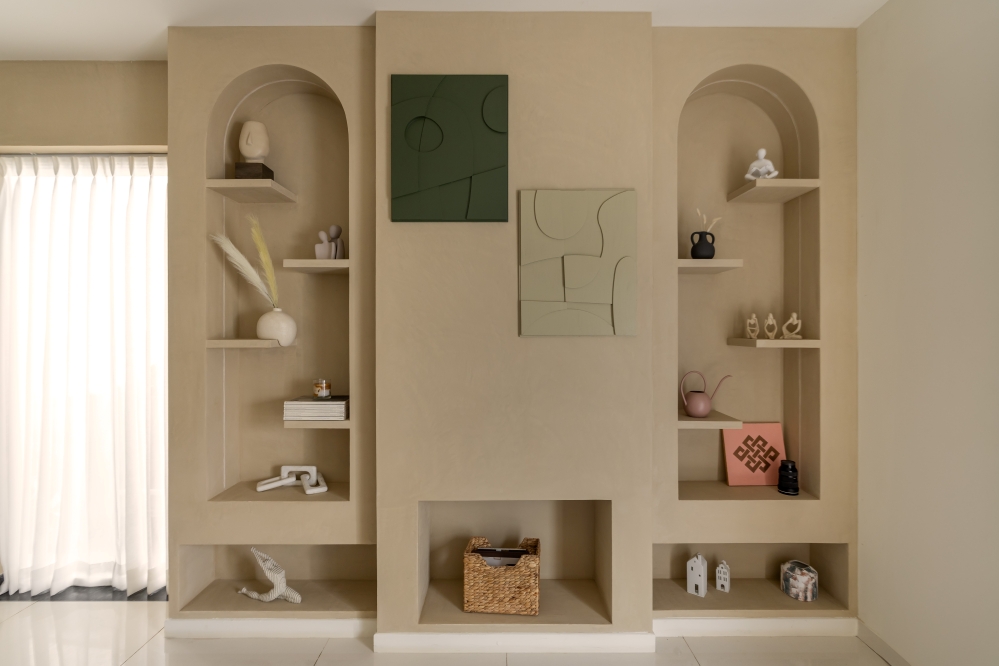
Living Area
The living area is a refined, inviting space with neutral tones, plush seating, and abundant natural light. A warm palette flows through the linen sofa, classic armchair, wood-and-metal coffee table, and curated greenery. The focal point is the elegant sand-toned wall featuring built-in arches and minimal décor elements that balance scale and symmetry. Every element—from furniture to accents—enhances visual continuity while allowing moments of pause, making this space feel warm, relaxed, and rooted in thoughtful design.
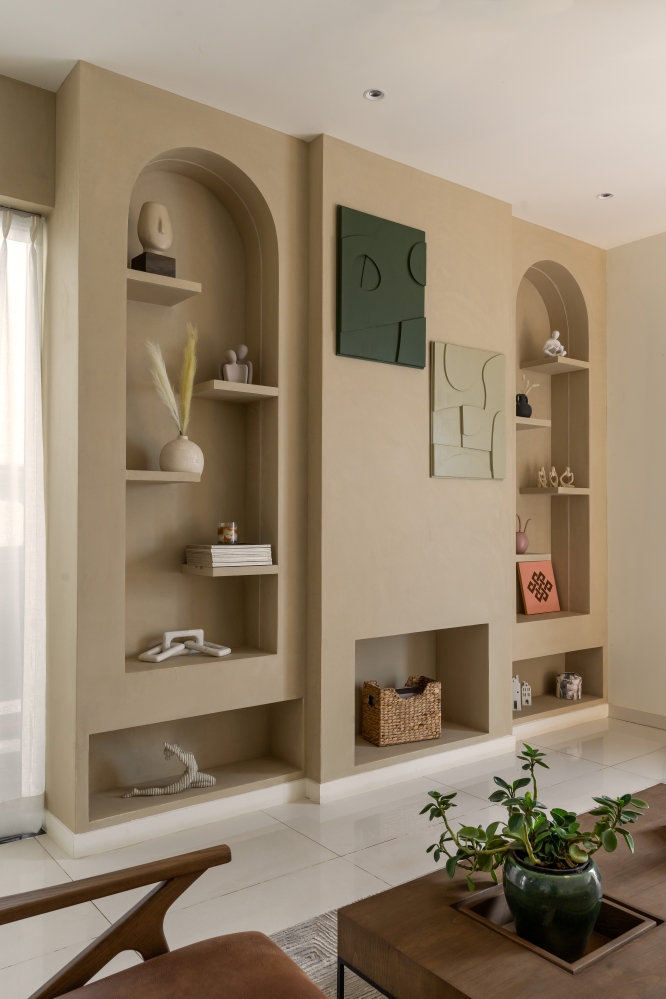
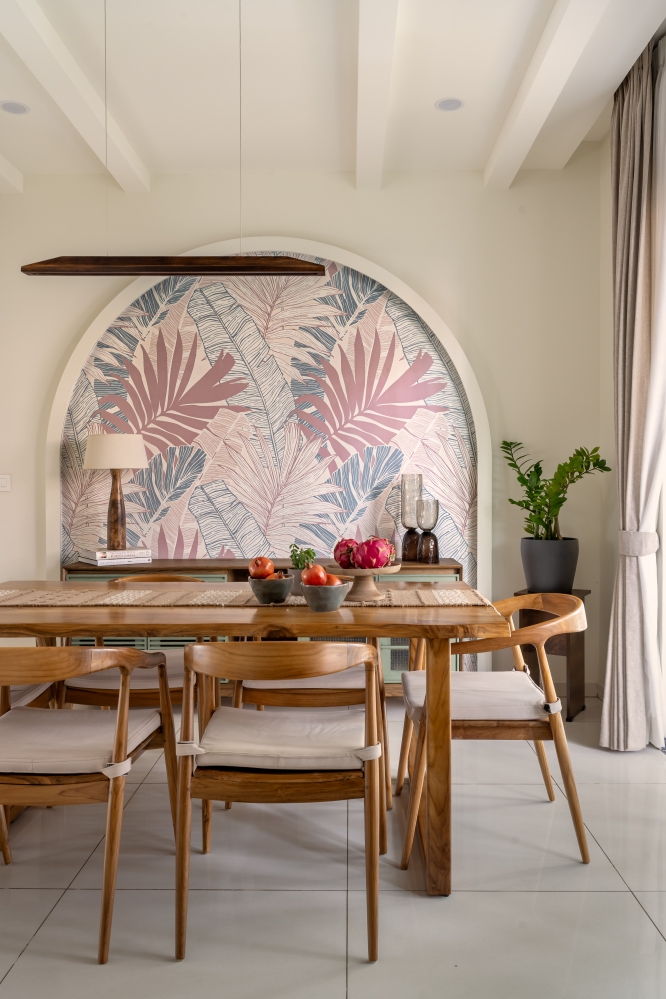
Dining Area
A fusion of playfulness and sophistication defines the dining area, where a custom arched niche houses dramatic tropical wallpaper in soft hues. The wooden dining table, paired with white-cushioned chairs, anchors the room with organic warmth. A classic wooden console unit complements gracefully beneath the arch, adding both function and a touch of vintage charm.
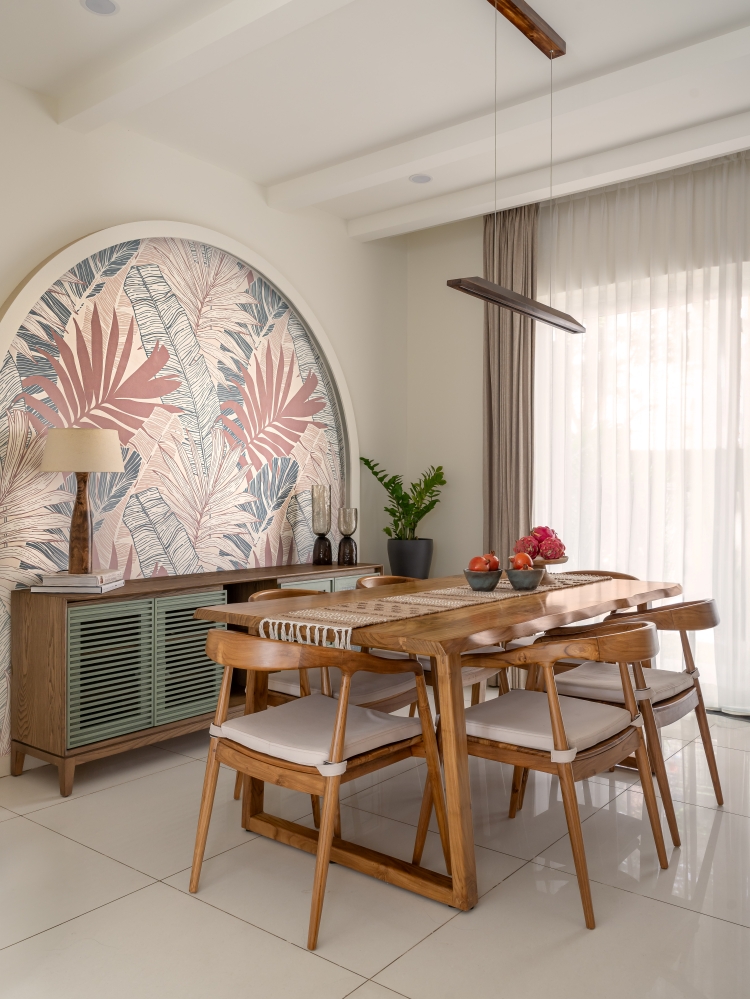
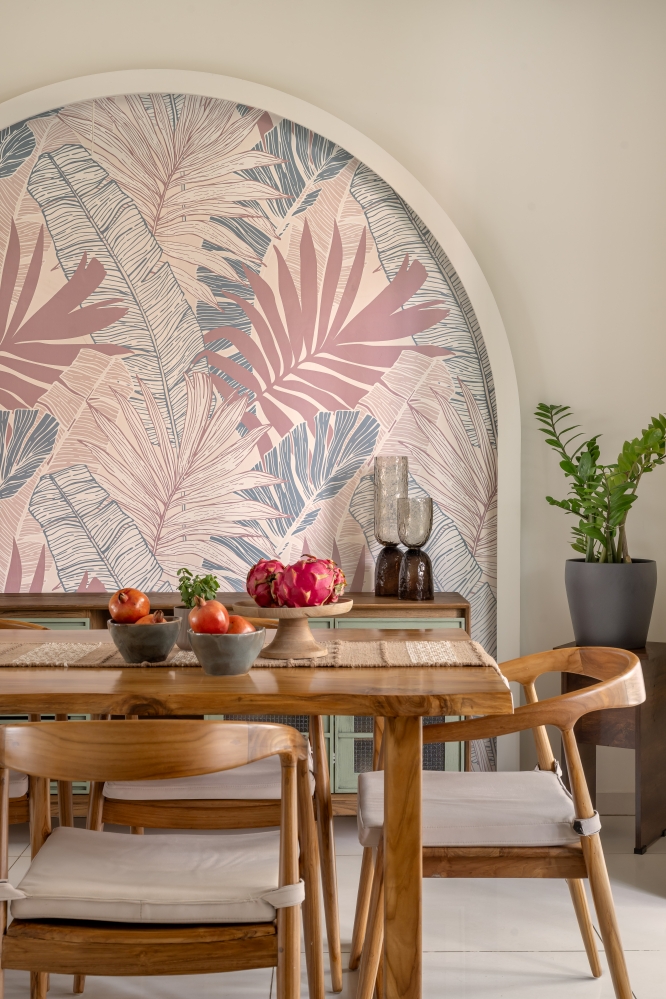
Framed by dual-tone curtains and brightened with natural light, the space transitions beautifully from daytime meals to evening conversations. A wooden modern lighting fixture adds allure to the dining décor. The setting encourages interaction, with layered textures and tactile finishes contributing to a sense of ease, charm, and intentional design.
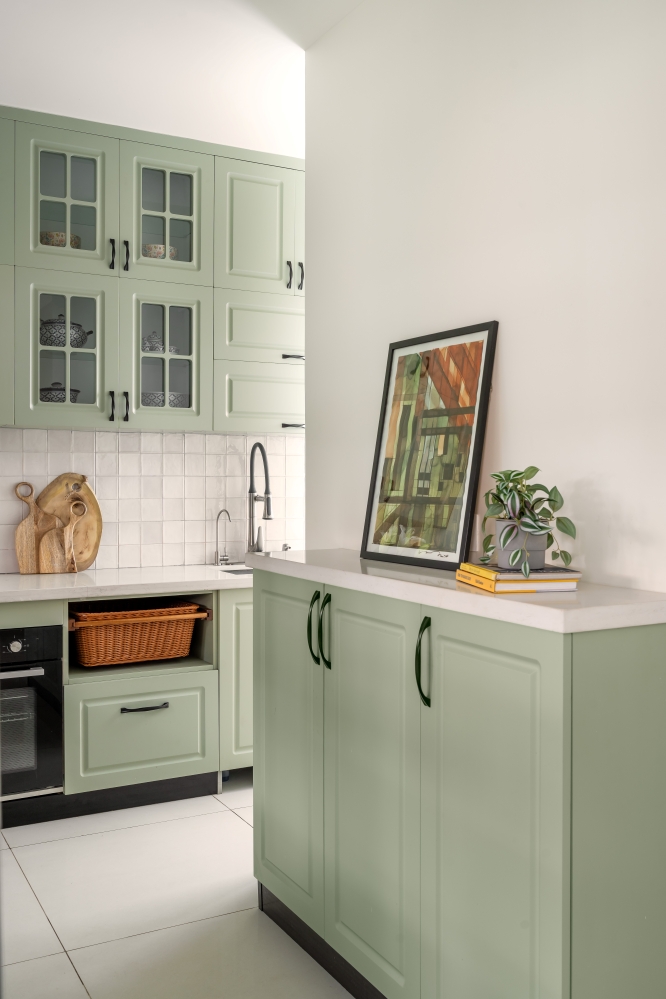
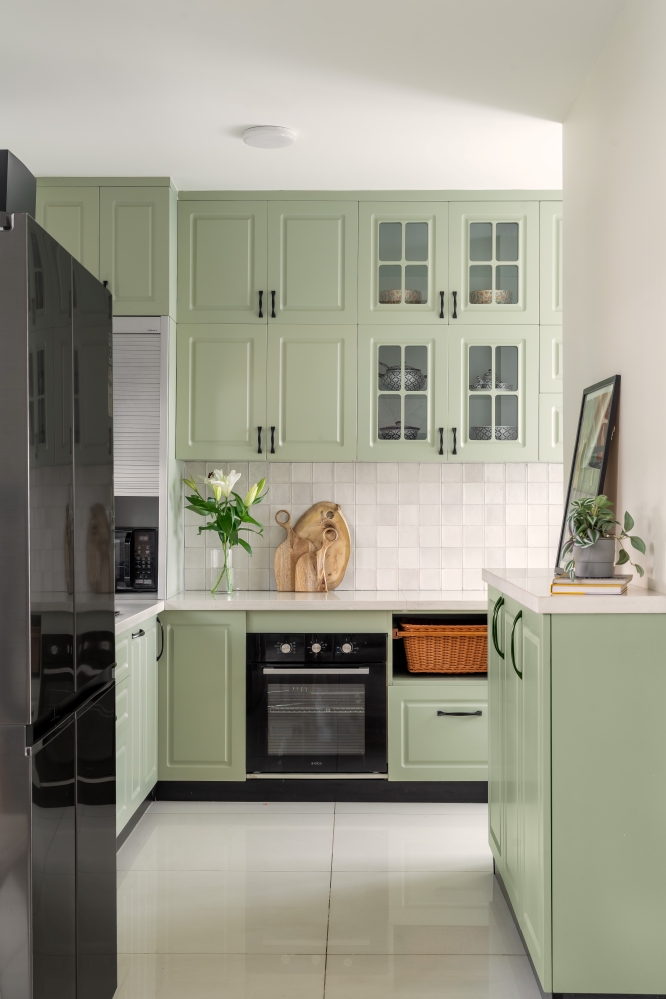
Kitchen Area
The kitchen blends nostalgic charm with contemporary functionality. Sage green shutters introduce calmness, while white quartz countertops and glossy backsplash tiles reflect light, creating a fresh and airy vibe. Classic cabinets, black handles, and open shelving ensure visual rhythm and storage efficiency. Thoughtful detailing—from concealed compartments to perfectly aligned appliances—maintains flow without sacrificing utility. It’s a space meant not just for cooking but for enduring, where the aesthetics elevate everyday routines into something special.
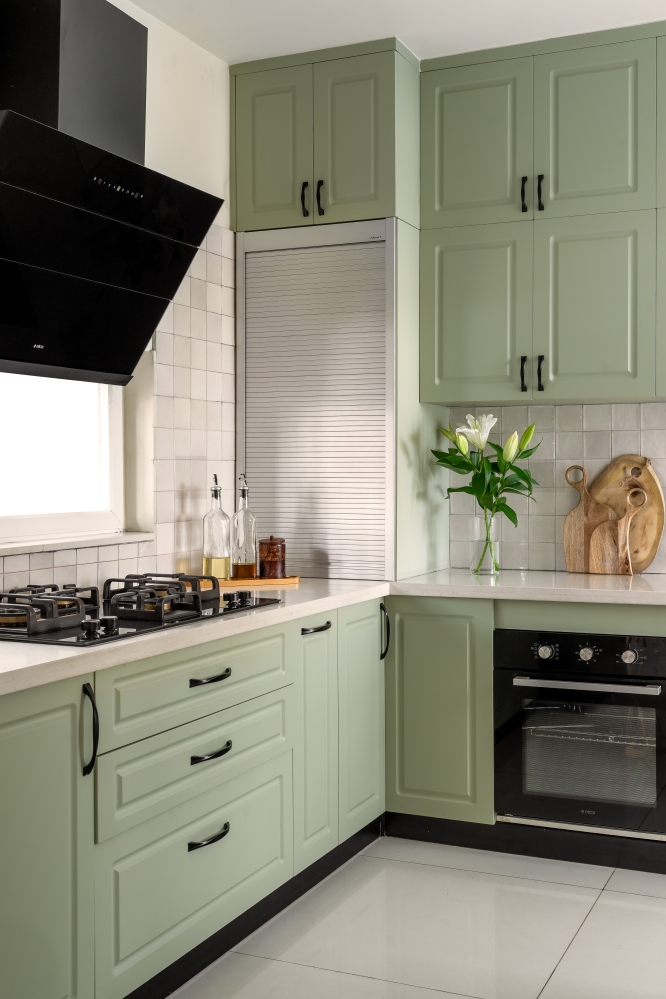
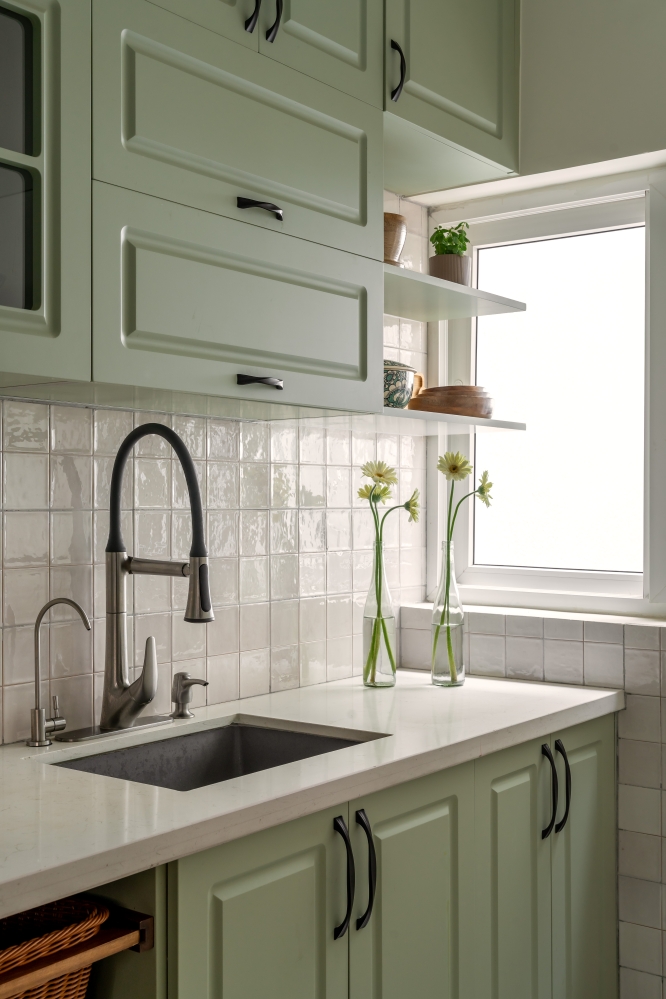
Master Bedroom
The master bedroom radiates calmness through its warm neutrals, organic textures, and earthy accents. A mural-style arched backdrop adds quiet drama behind the rattan headboard bed, while woven wardrobe shutters introduce a tactile charm.
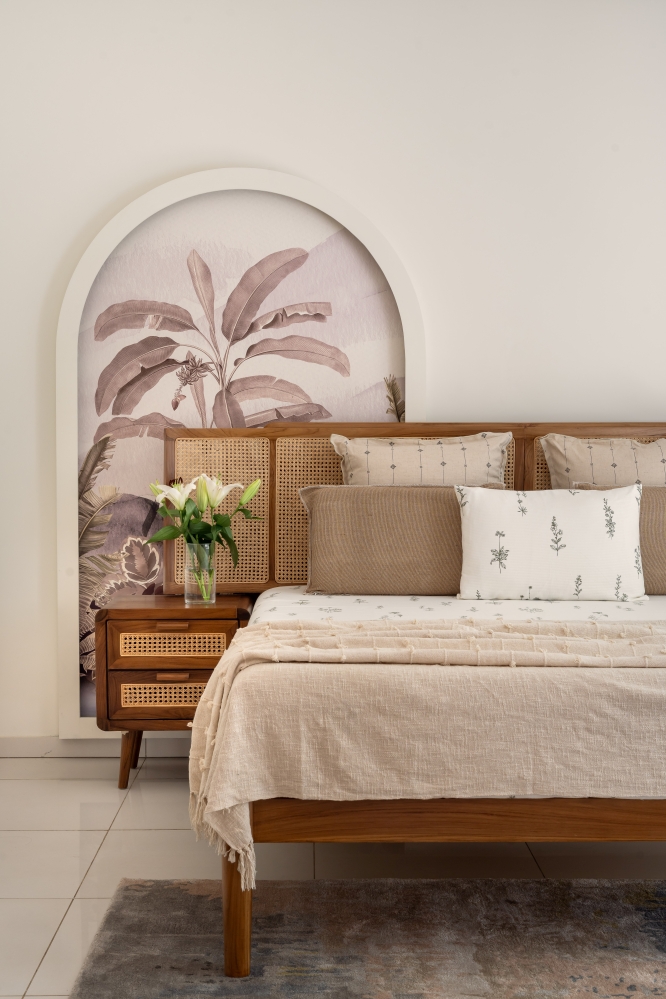
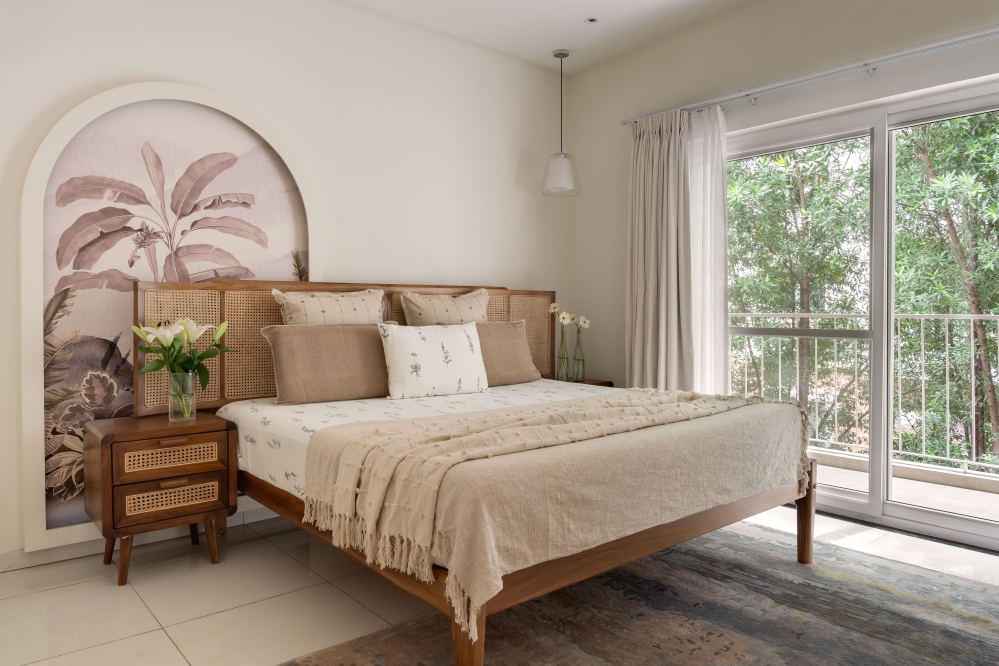
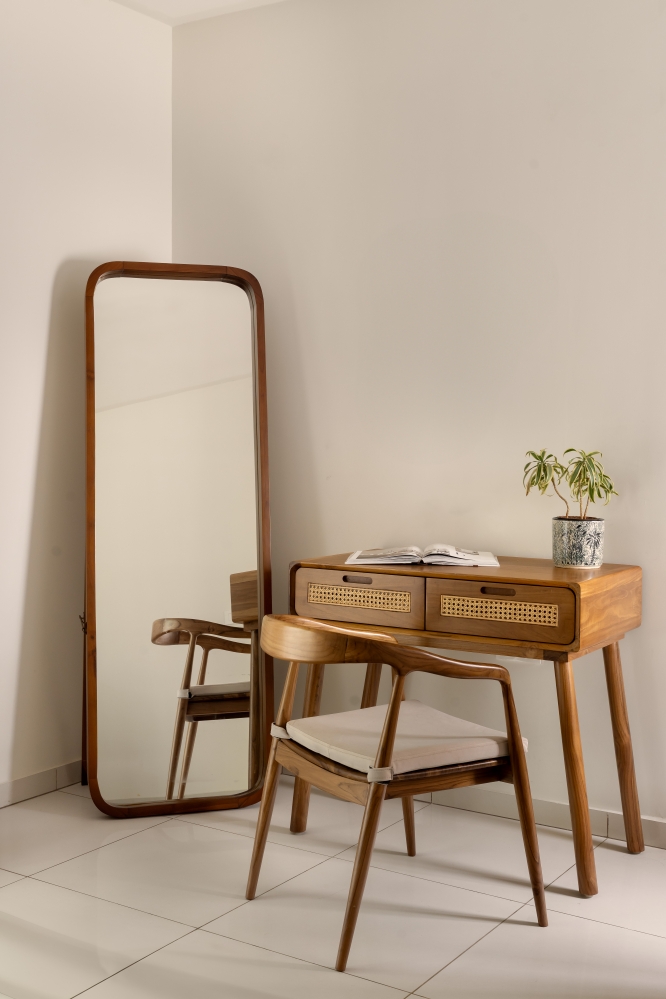
Natural light filters in through sheer curtains, illuminating the thoughtfully placed elements—from the minimal side tables to the elegant dressing setup. Each detail contributes to a sense of lived-in comfort and balance, transforming the space into a restful haven with soul.
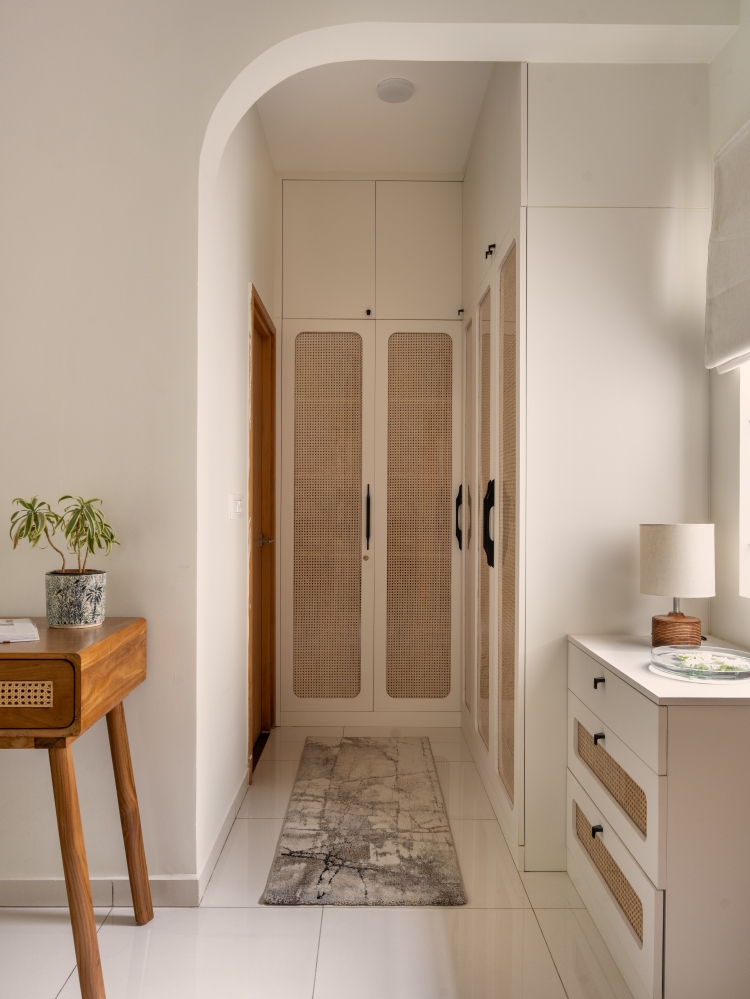
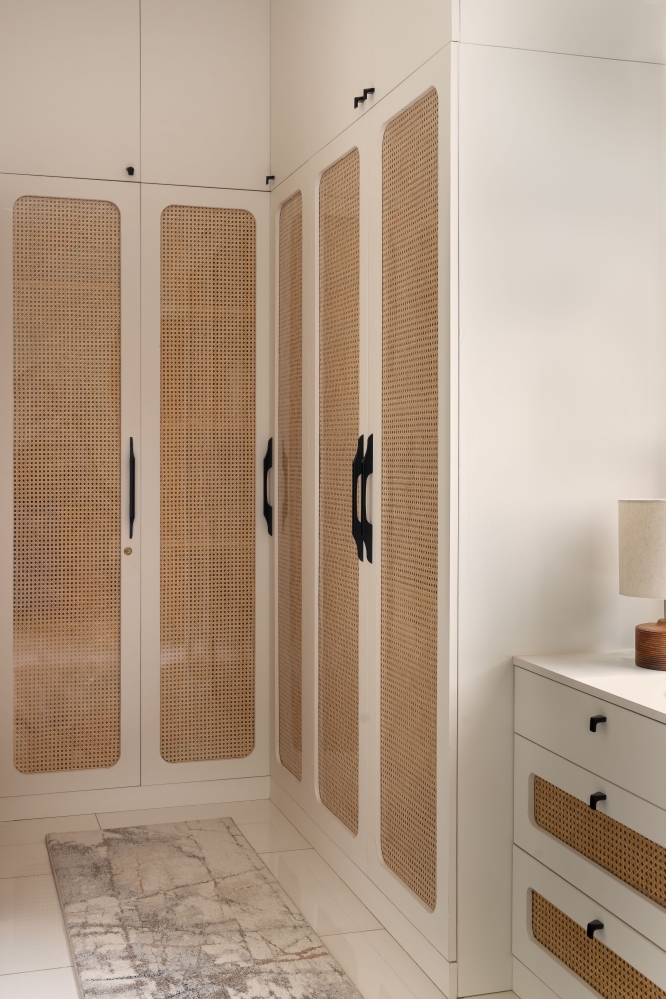
Eclectic Bedroom
Soft pastels, layered textures, and diffused daylight give the eclectic bedroom a refreshing yet grounded feel. A soothing green half-panel wall anchors the room, while soft tones of curtains and a neutral headboard add subtle contrast. Wooden flooring enhances warmth, complemented by a minimal side table, nightstands and understated accessories. This bedroom balances simplicity and style, creating a peaceful retreat that invites relaxation. Thoughtfully curated elements ensure the space feels calm and cohesive, reflecting both function and a distinct personal touch.
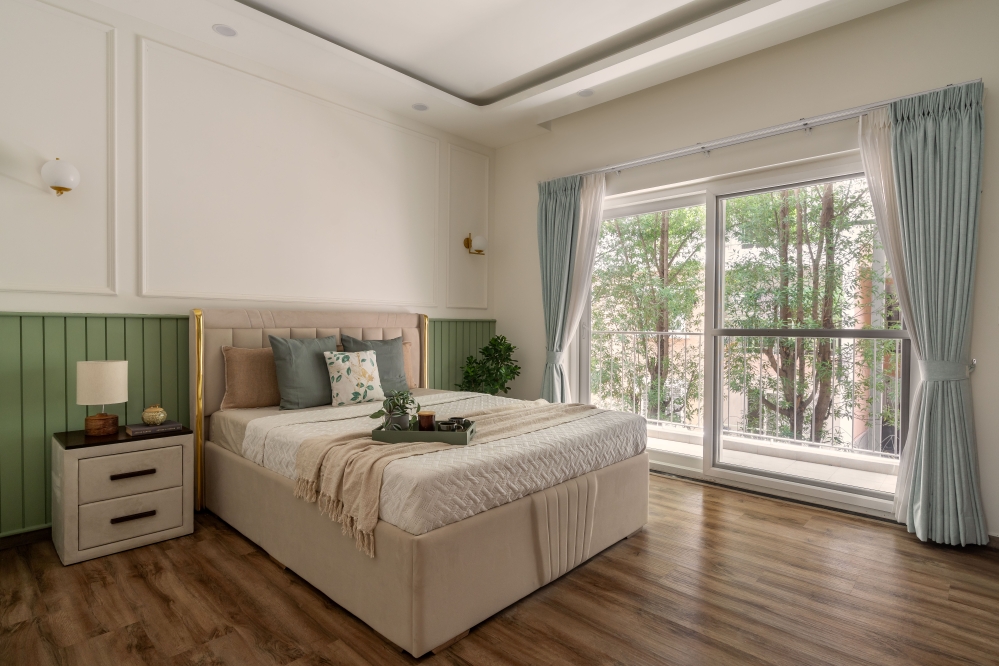
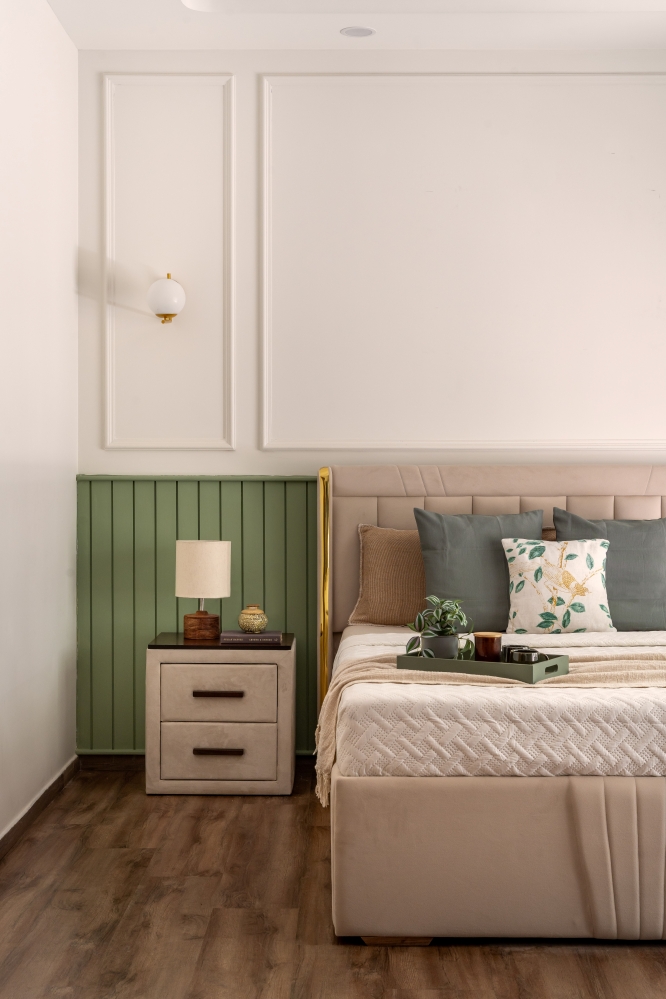
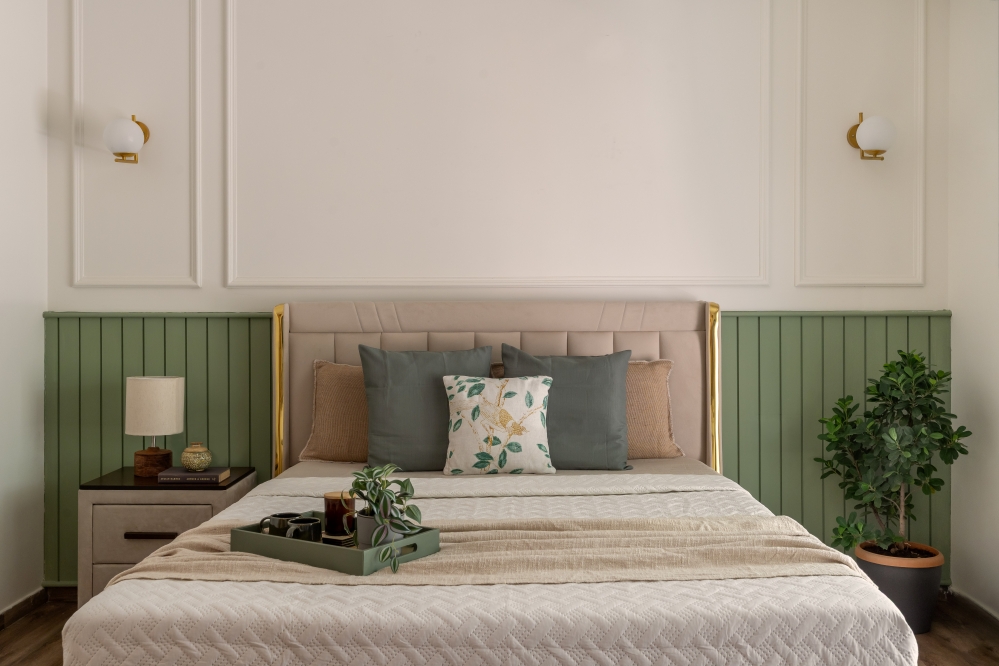
Lounge Area
The lounge area embraces casual elegance with its muted grey textured walls, cosy blue seating, and warm wood tones. A plush sofa anchors the space, paired with a striped rug and coffee table that add depth and dimension. On the opposite end, an entertainment wall finished in grey stucco, a wooden console and industrial-style shelving create a strong visual anchor. Accents like a bar counter and modern high black stools introduce versatility, making this an adaptable zone for unwinding, entertaining, or everyday comfort.
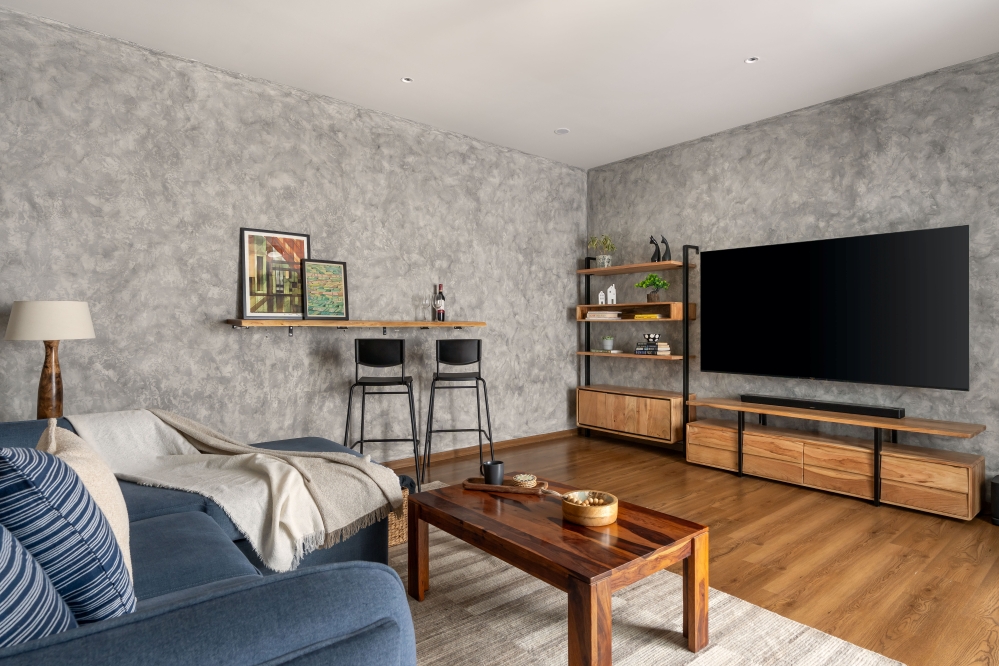
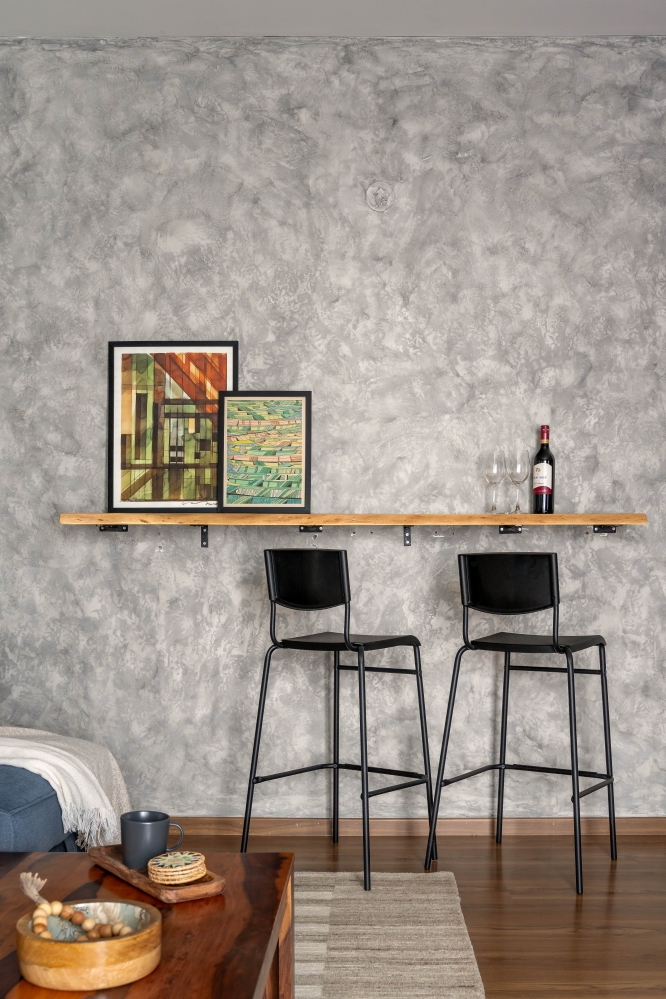
Throughout the home, every corner echoes a deep commitment to texture, tone, and quiet craftsmanship. The client reflects – the team didn’t just listen, they understood. Spaces flow effortlessly into one another, with thoughtful visual pauses that bring rhythm and intimacy to the layout. There’s a sense of ease, yet every element carries intention. For Innches Studio, design isn’t about grand gestures – it’s about soulful details that speak of the people who live within.
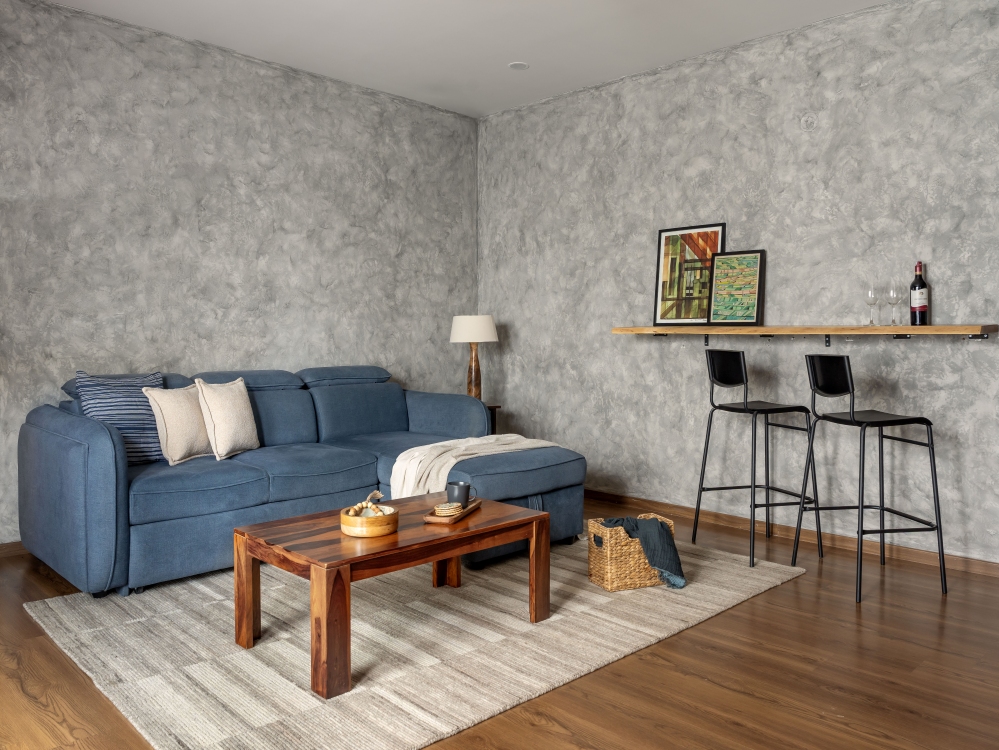
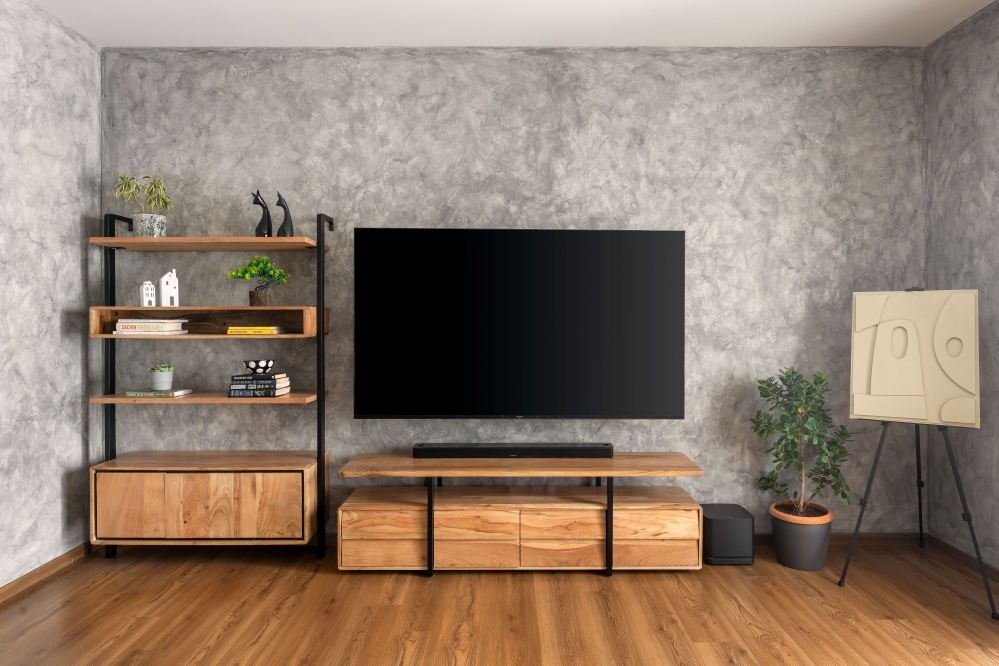
This project is a living testament to that belief – a home shaped not just by drawings and dimensions, but by trust, dialogue, and shared emotion. With every conversation, the story of this space unfolded – gently, layer by layer. From the biggest decisions to the smallest accents, the clients remained deeply involved, making the process as meaningful as the result. More than just a beautifully designed space, Gharana Lehar is a narrative of care, creativity, and connection – told in textures, tones, and quiet confidence. “Every home is a story waiting to be told – and this one tells it with quiet elegance.”
FACT FILE
Project Name : Arches & Pastels
Design Firm : Innches Studio
Principal Designer : Prathap Sherigar and Meenakshi Agrawal
Project Area : 3000 Sq. Ft.
Project Location : New Dawn, Bangalore
Photography Credits : Shine Scapes
Interior Styling : Moolstudio.in
Elaborated Writeup : Team Interior Lover
About Innches Studio
Innches Studio is a Bangalore-based design studio founded by Prathap Sherigar and Meenakshi Agrawal. With a philosophy rooted in empathy and elegance, the firm crafts soulful, timeless spaces that reflect the people who live in them. Blending engineering precision with design sensitivity, Innches creates homes where every detail speaks of quiet luxury and personal meaning.
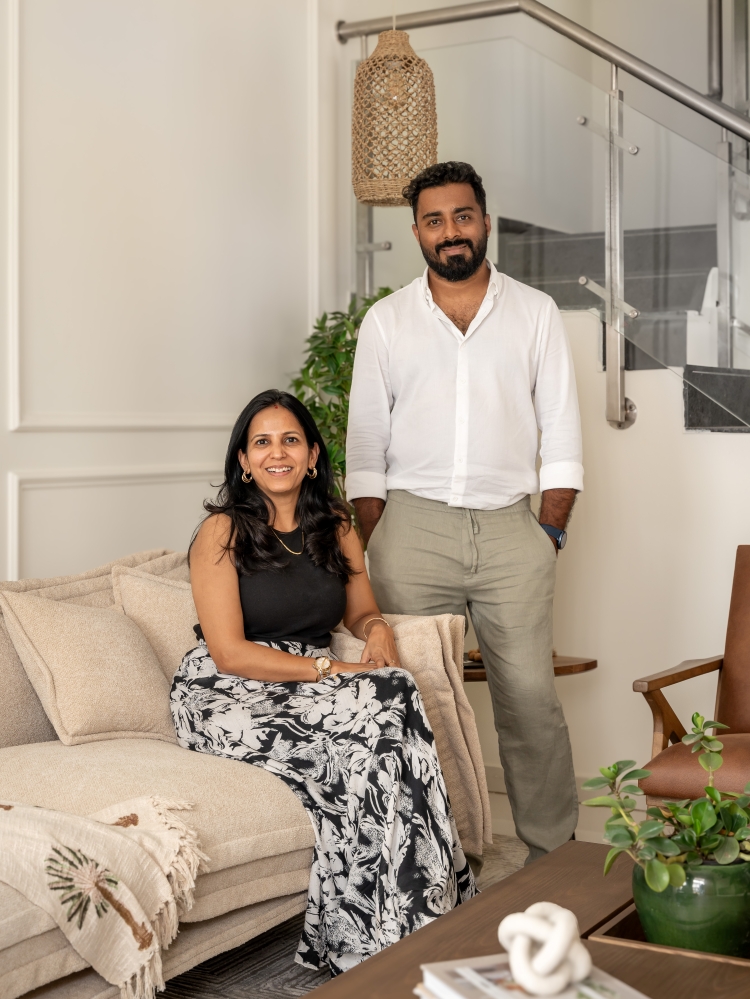

Website : www.innches.com/
Instagram : @innches_studio
FaceBook : @innchesinteriorstudio

