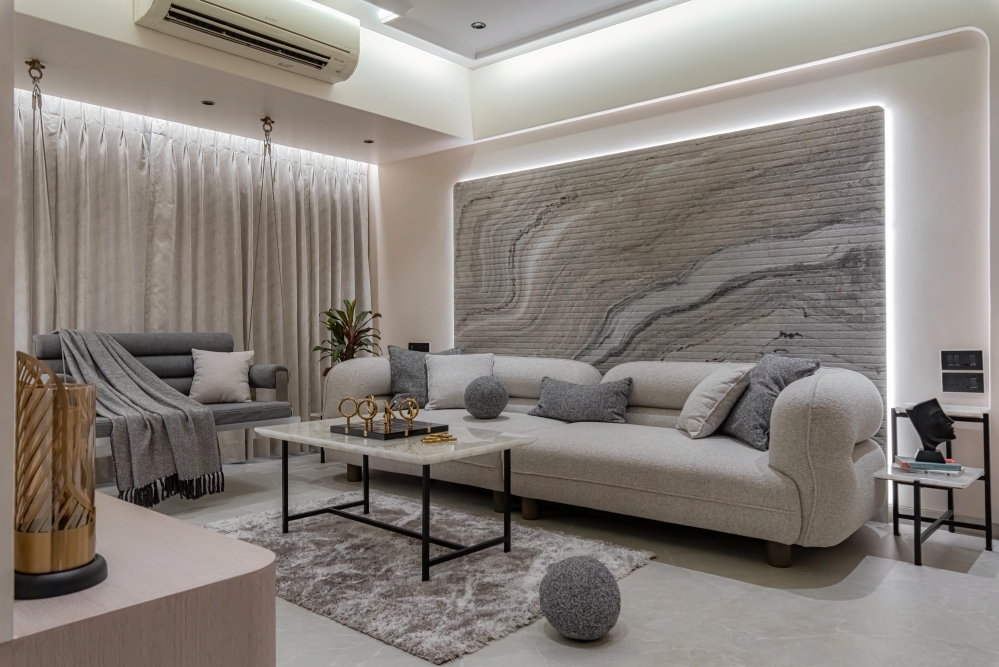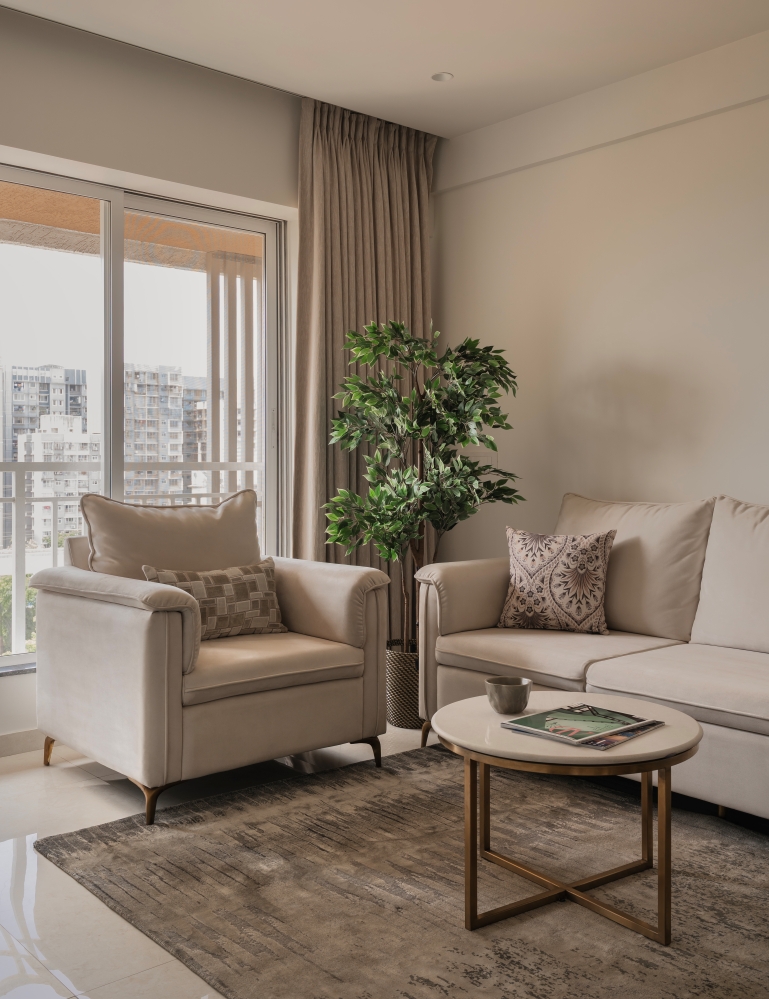“Barkat” – Bajaj Residence | Praavi Architects | Kutch
Located in Adipur, Kutch, “Barkat” – the Bajaj Residence knotted by Praavi Architects – embodies warmth, comfort, and functionality within its 1800 sq. ft. layout. Designed by Principal Architect Ar. Dolly Thacker Chhaya (M.Arch, CEPT University), the home harmonises contemporary vibes with subtle traditional hints. Every space flows seamlessly, creating a cohesive environment filled with natural light and earthy tones that exude timeless charm. The design emphasises simplicity and connection, offering an inviting ambience that resonates with the family’s lifestyle and aspirations.
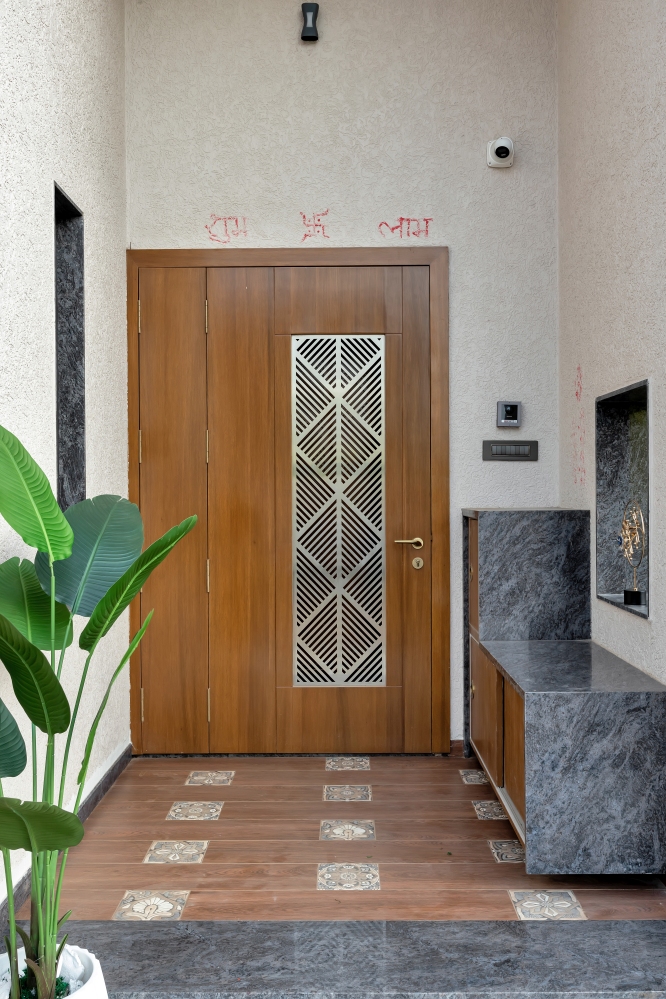
The Principal Designer shares that the core idea behind the project was to craft a space that feels both grounded and elegant. The team of Praavi Architects led by Ar. Dolly Thacker Chhaya (M.Arch, CEPT University) focused on integrating clean lines, tactile materials, and thoughtful spatial planning. Each corner was designed to evoke calmness while maintaining functional efficiency. The interior palette celebrates muted hues and textures, ensuring that the residence remains visually balanced, emotionally comforting, and enduring in its aesthetic appeal.
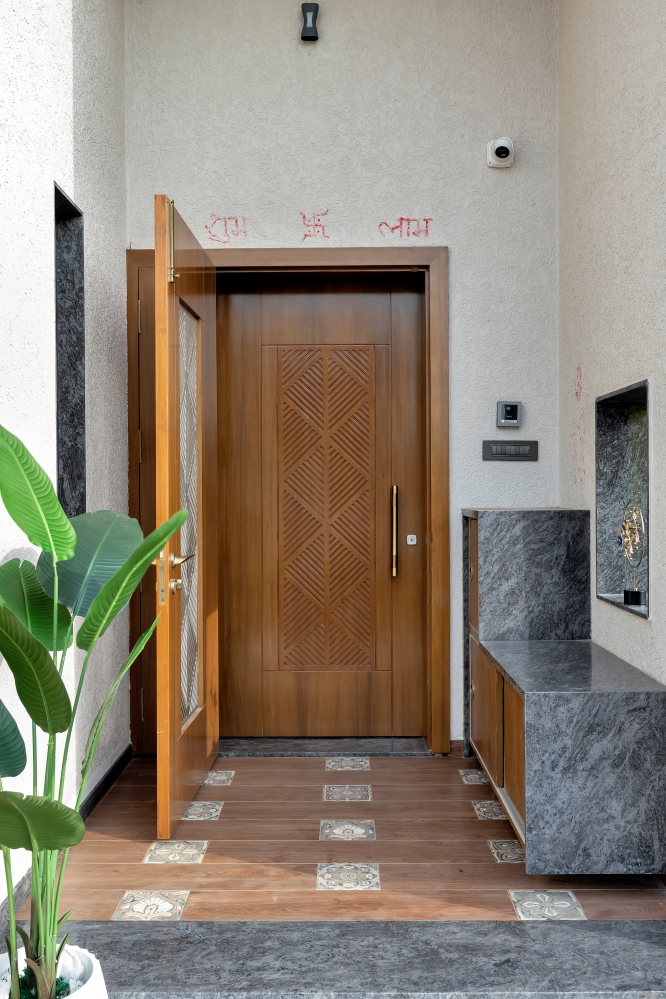
Welcoming Entrance
The entrance sets a welcoming tone with a sleek wooden door, patterned flooring, and warm wall textures. Subtle lighting and a modern shoe rack unit add freshness, establishing a modern yet grounded first impression.
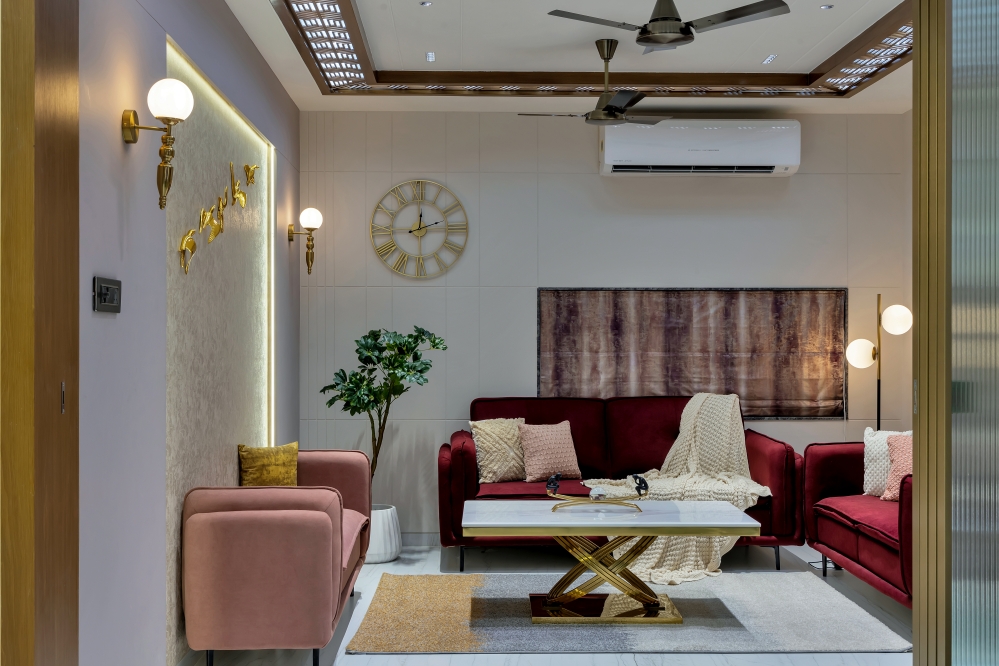
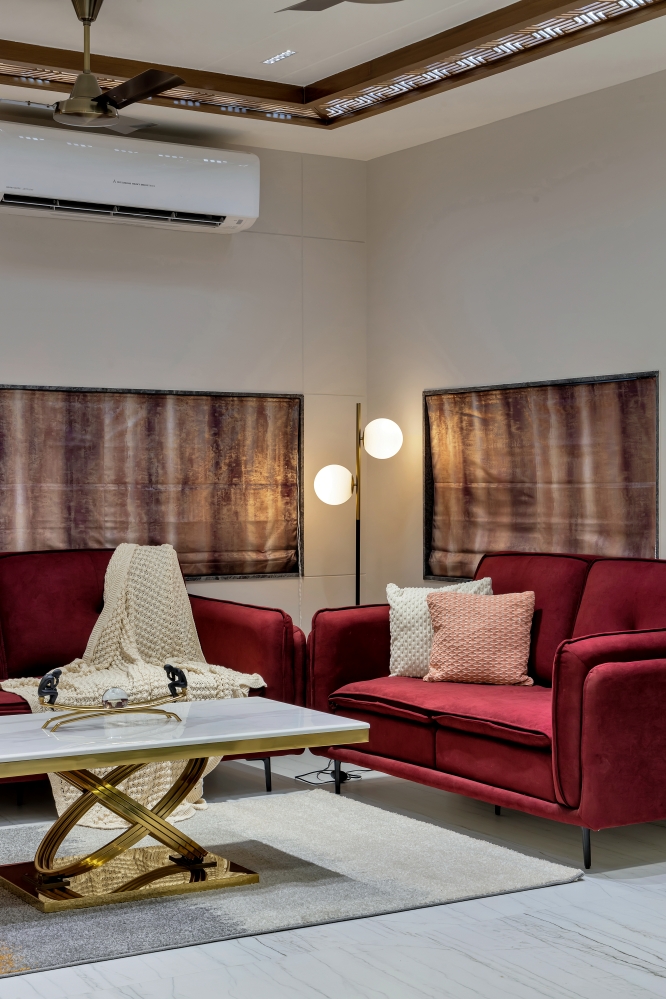
Elegant Living Area
The formal living area radiates sophistication with soft-toned walls, plush velvet sofas, and gold-accented lighting fixtures. The false ceiling, enhanced with wooden detailing and cove lights, creates an ambient glow. Elegant curtains frame the windows, complementing the wall décor’s subtle texture. A comfortable seating arrangement and a cosy couch define the space’s balance of functionality and grace. Thoughtful layering of materials, from the flooring to metallic highlights, adds depth while maintaining a refined and welcoming character.
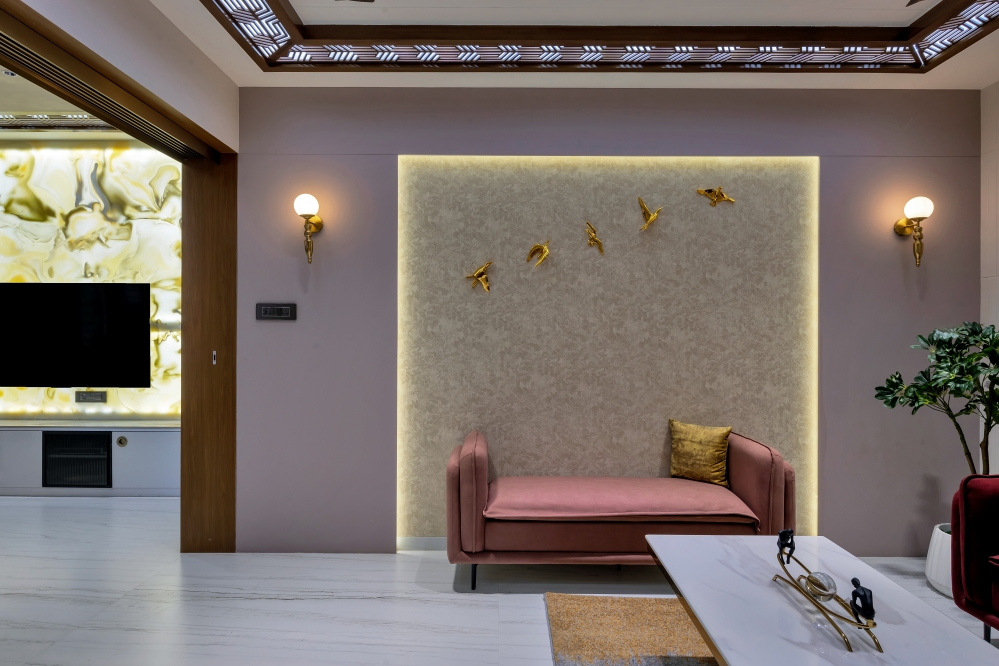
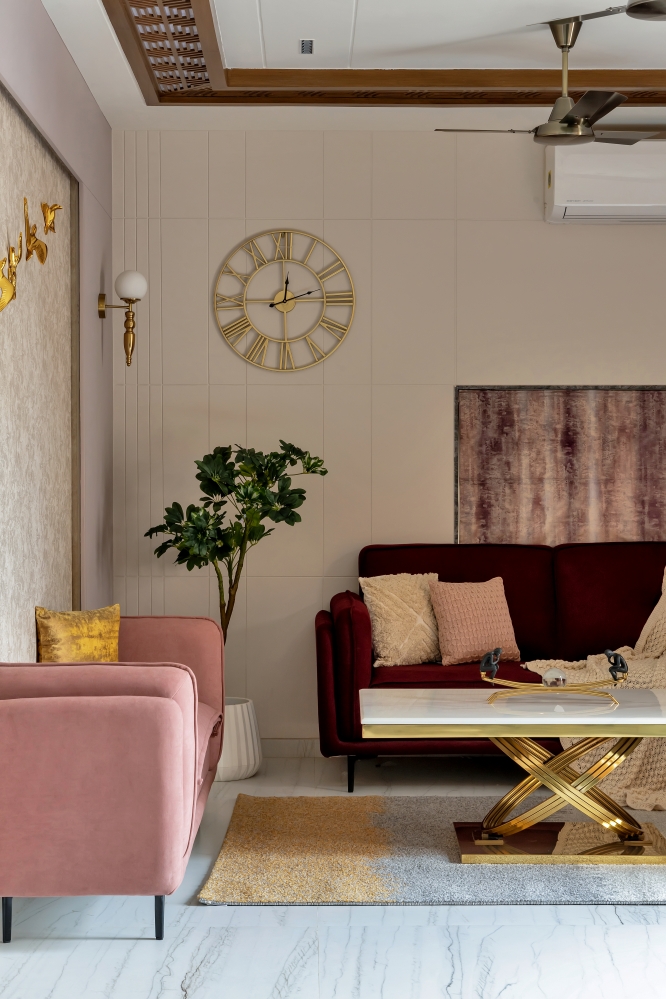
Warm Family Space
The informal living room, separated from the formal area by a sliding partition with golden framing, exudes contemporary comfort. A statement TV wall with an onyx-inspired backdrop adds visual drama, while a bespoke lift is seamlessly integrated into the living area. Its wood-clad wall and glass-panelled door elevate both accessibility and aesthetic, reflecting a refined blend of luxury design.
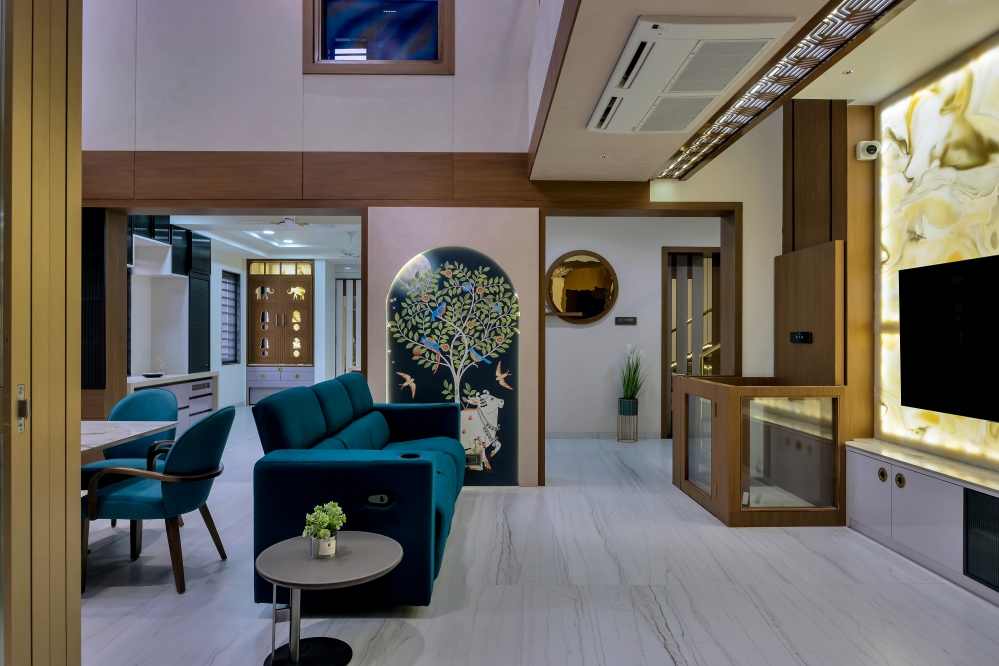
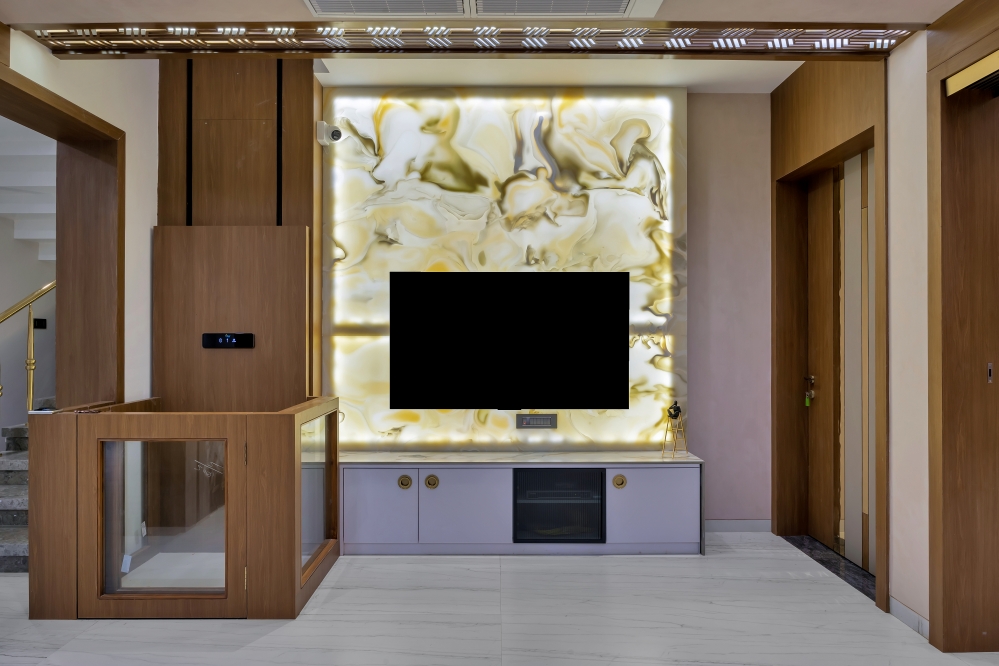
The ceiling design features warm recessed lighting that accentuates the soothing palette. A plush teal sofa, artistic wall décor in an arch-framed design, and soft illumination create a cosy retreat for family gatherings. The space combines practicality with elegance, ensuring visual continuity across adjoining zones.
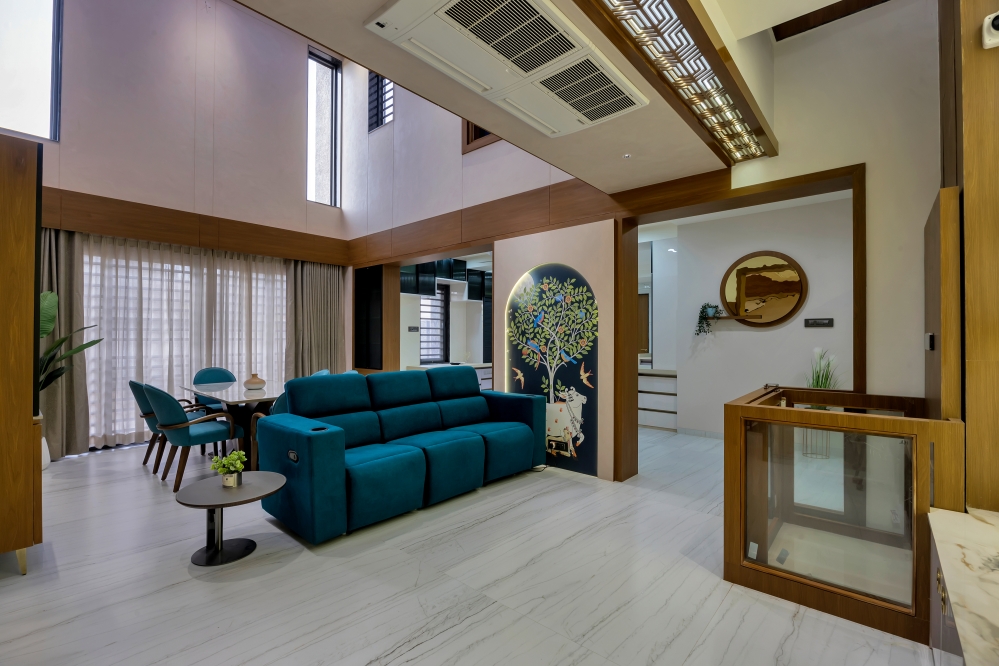
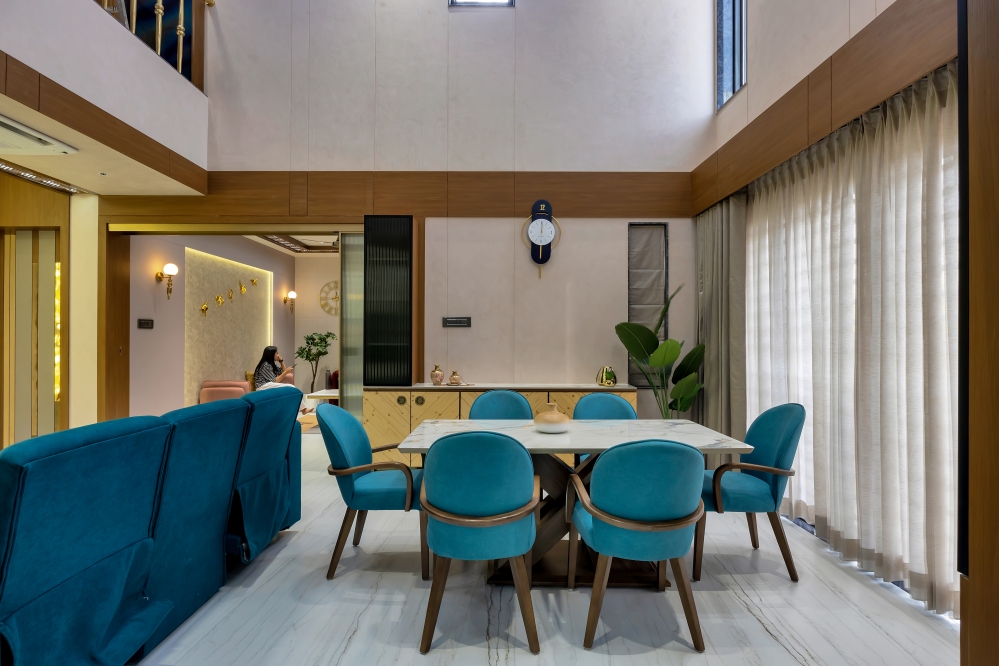
Bright Dining Zone
Brightened in natural light, the double-height dining area exudes modern elegance. Large windows illuminate the sleek rectangular dining table surrounded by teal upholstered chairs that add a pop of colour. A modern storage unit introduces warmth and functionality, while curtains soften the space and add texture. Minimalist accents and artefacts create a serene, inviting atmosphere, making this dining area perfect for both warm and stylish gatherings.
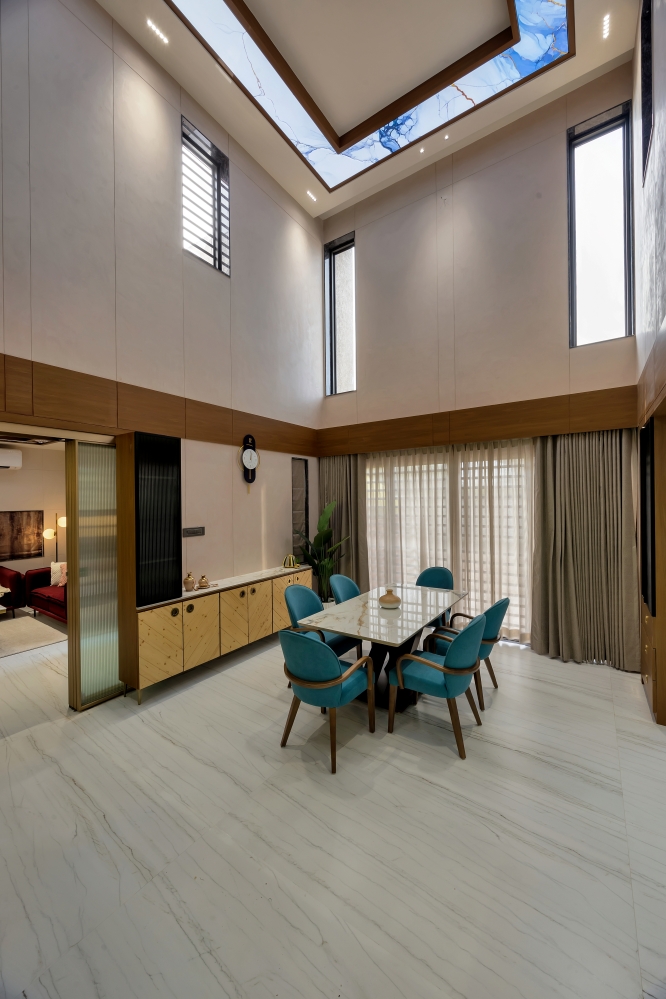
Modern Kitchen
The kitchen embodies modern minimalism through its clean layout and soft lavender cabinetry paired with glossy light-tone finishes. The ceiling features linear recessed lighting that ensures brightness across work zones. A breakfast counter with sleek bar stools adds functionality, while the adjoining mandir introduces serenity. Subtle contemporary fixtures elevate the overall aesthetics, turning this kitchen into an efficient and visually soothing environment where practicality meets refined design.
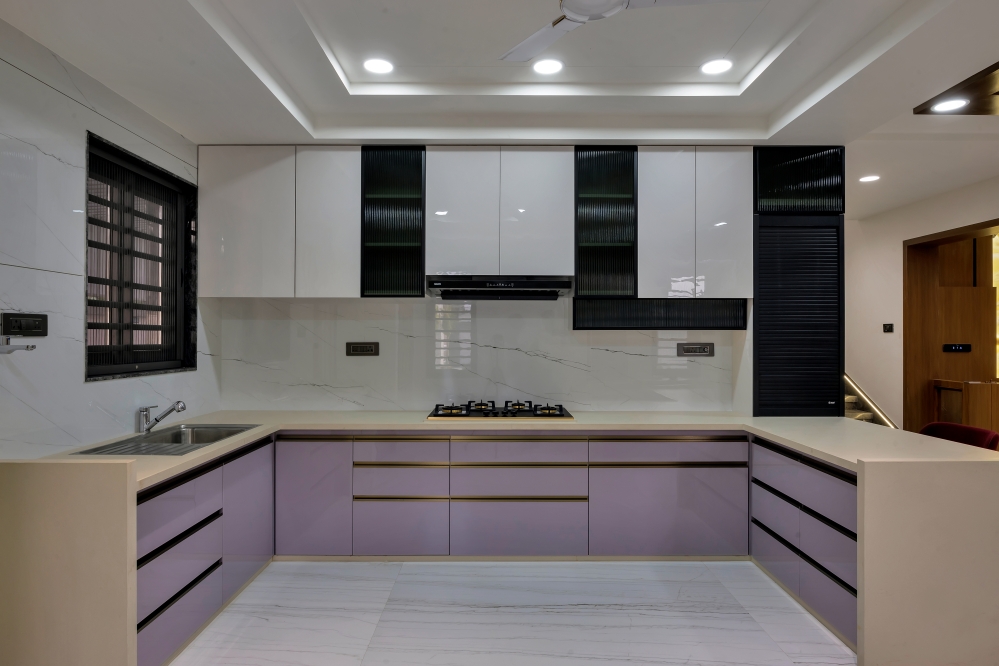
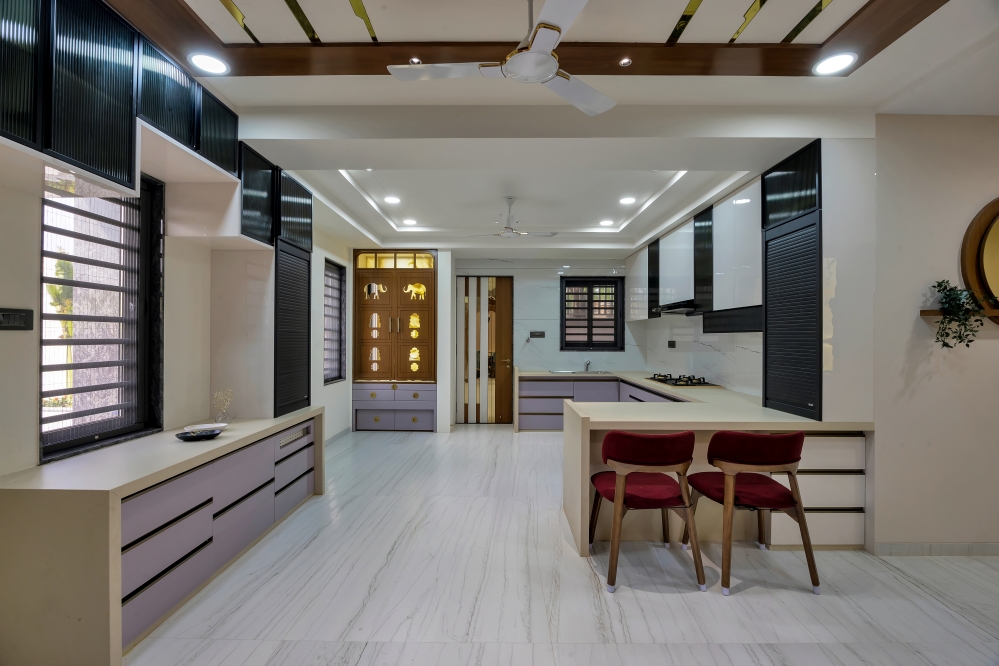
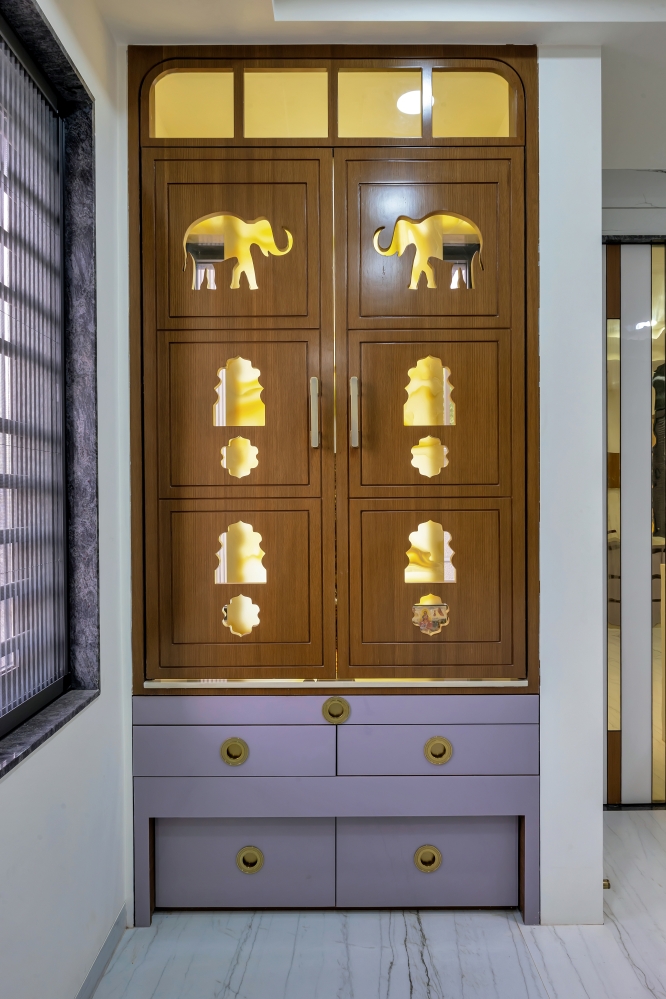
Mandir – Peaceful Corner
Located within the kitchen area, the mandir stands out with its backlit onyx panel and intricate wooden-framed door. Golden accents and divine idols lend a serene aura. Soft lighting accentuates the divine space, seamlessly blending spirituality with design harmony, enriching the home’s tranquil and uplifting atmosphere.
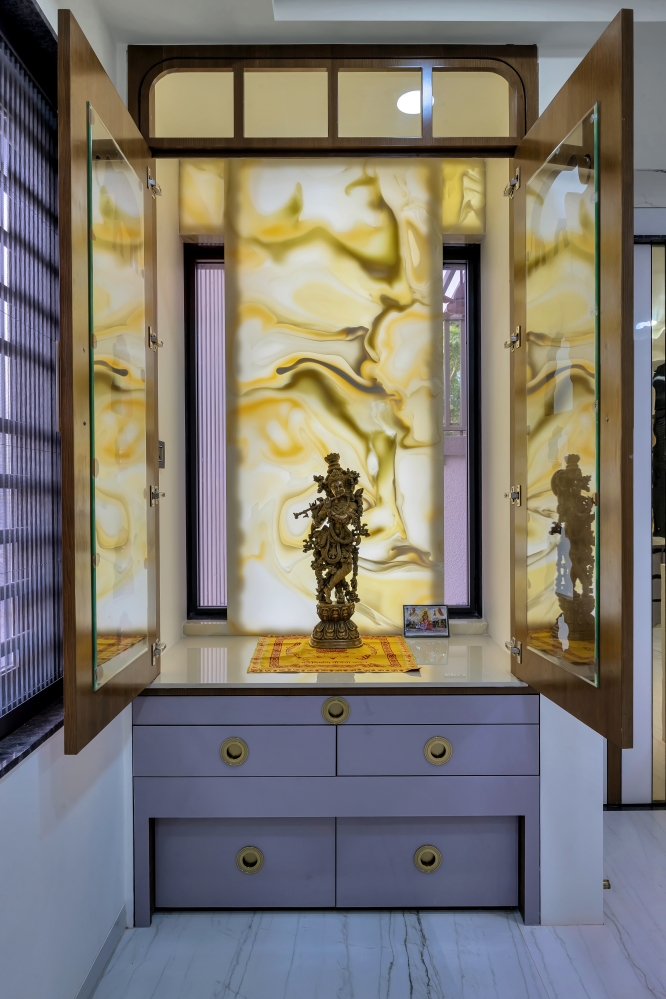
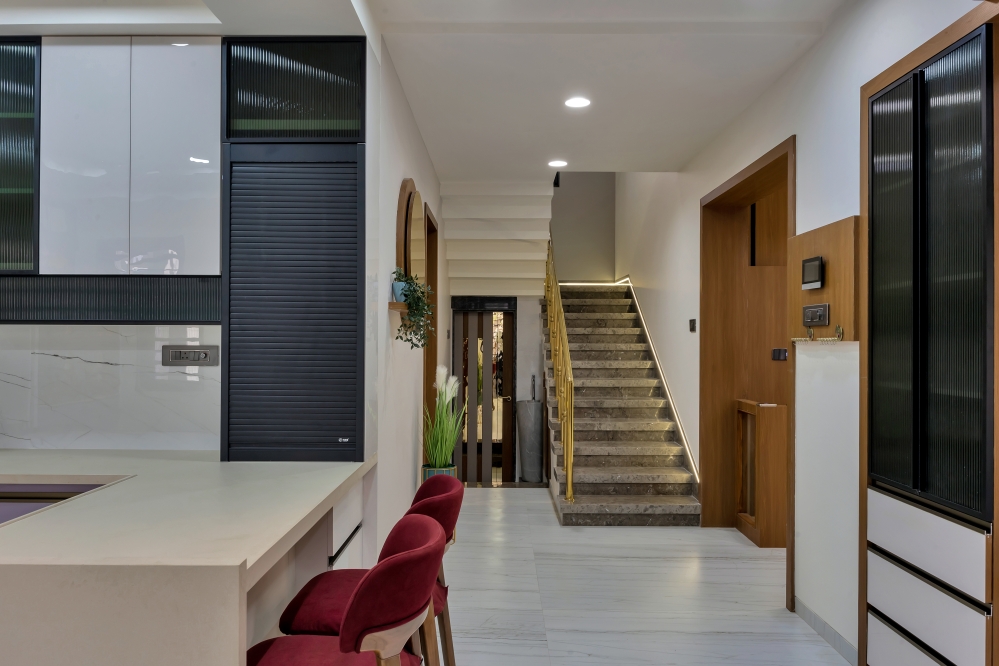
Minimal Stairway
The staircase features elegant steps and a minimalist railing, illuminated by strip lighting fixtures. Neutral tones and clean lines maintain continuity with the home’s elegant, contemporary interior aesthetic.
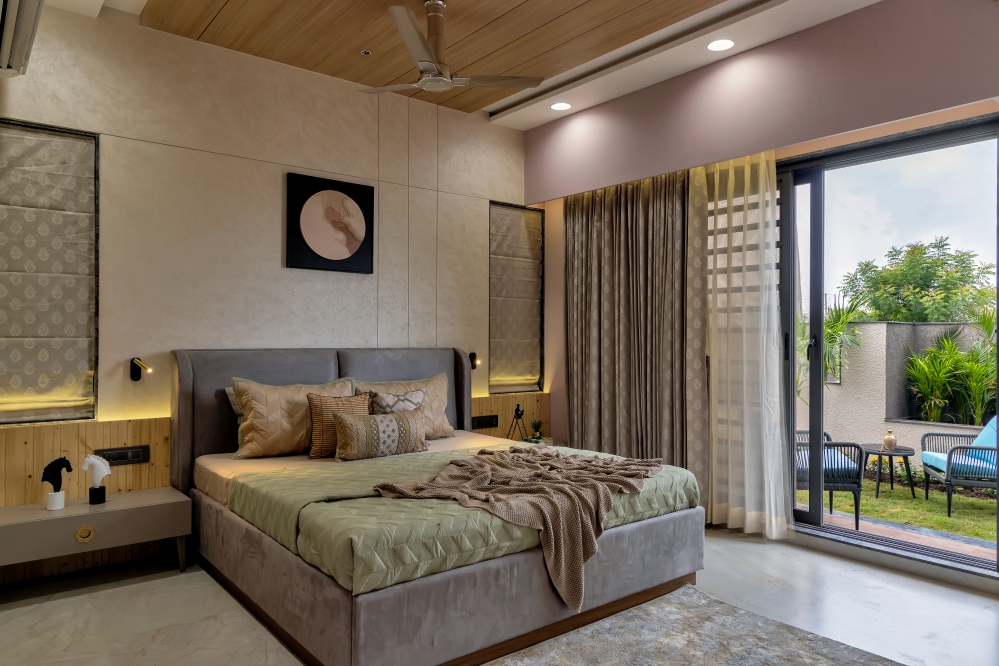
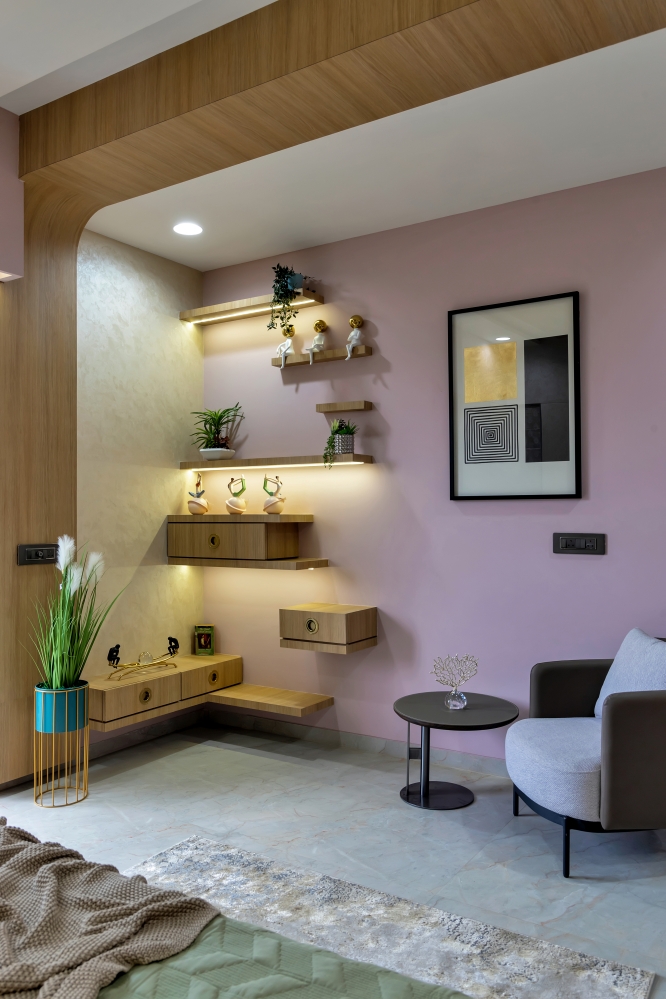
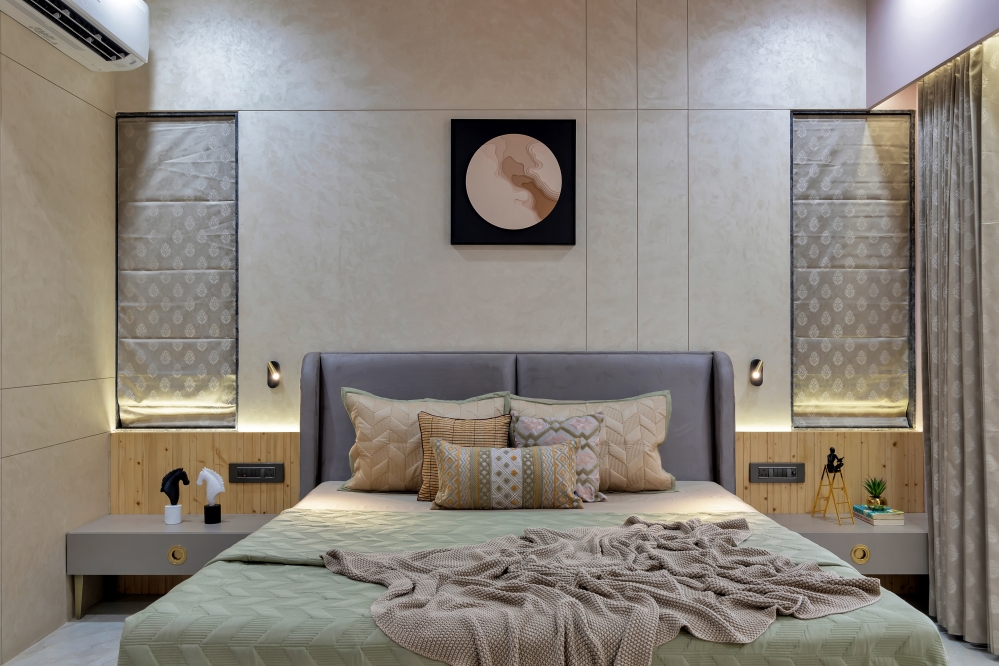
Calm Retreat
This master bedroom opens to the garden, blending indoor comfort with outdoor freshness. A muted palette of beige, blush, and wood tones enhances serenity. The ceiling features wooden panelling that lends warmth to the space. Soft tones of curtains filter sunlight, complementing the upholstered bed and minimalist wall décor. A cosy seating nook with floating shelves and ambient lighting adds charm. The room balances calm sophistication with personal comfort, creating a soothing environment that feels both modern and cosy.
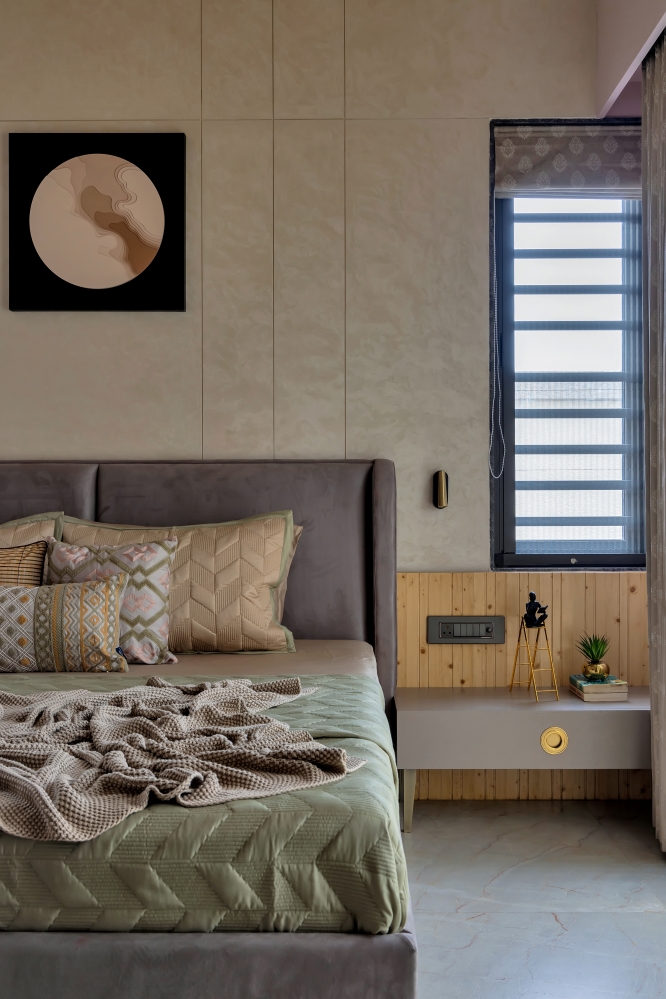
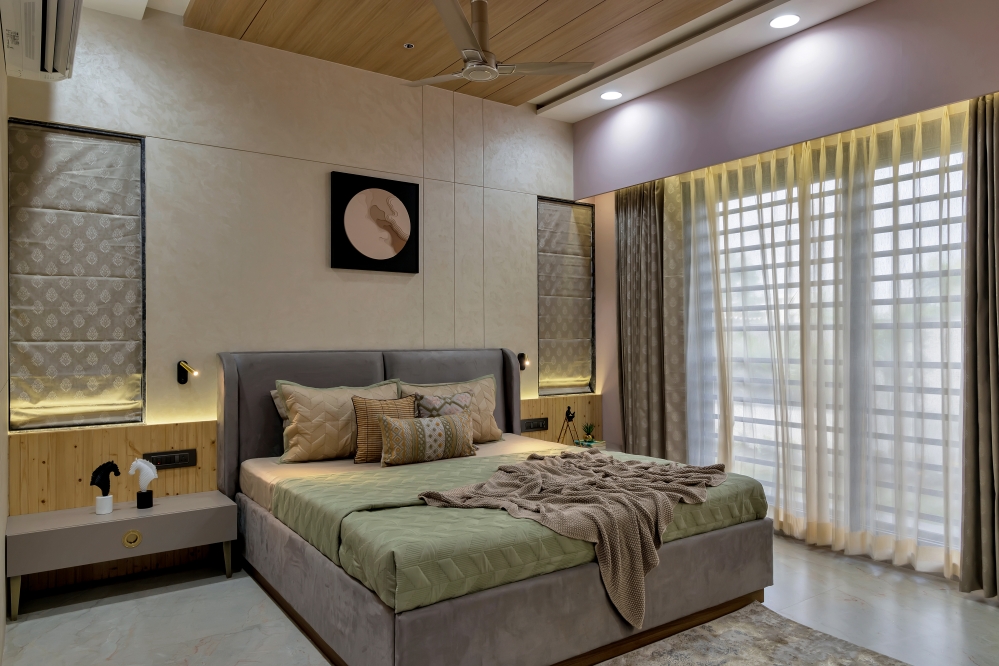
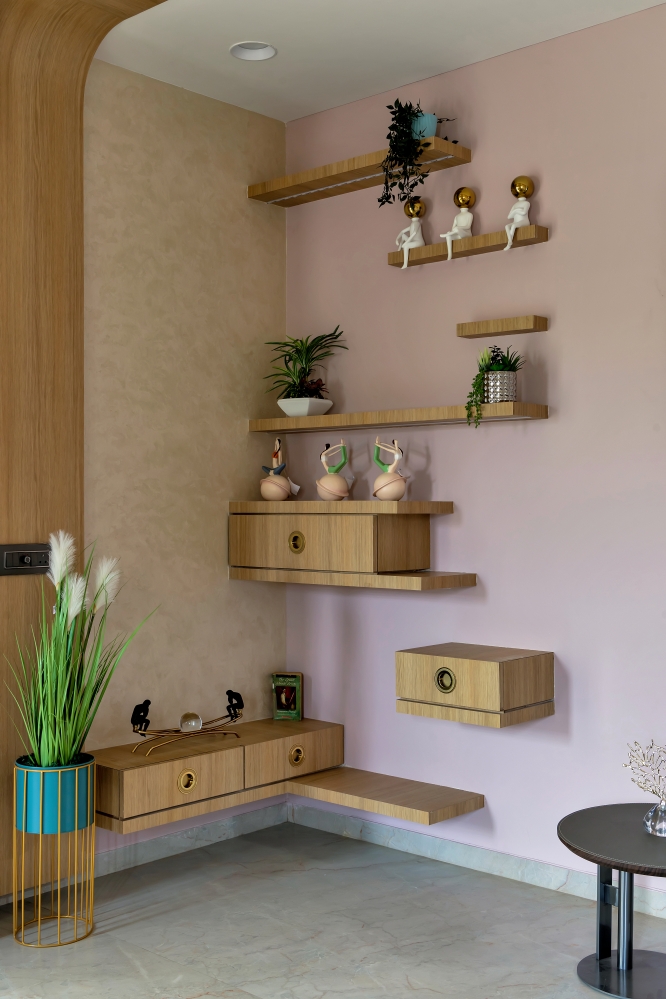
Subtle Comfort
The second bedroom reflects understated luxury with its refined neutral scheme and plush finishes. The tufted headboard complements side tables elegantly, while the TV unit is highlighted with wooden shelves and marble marble-textured panel wall. The false ceiling with linear wooden highlights creates visual rhythm, while soft lighting accentuates the room’s layered textures. The built-in sleek wardrobe showcases functional elegance. Décor elements enhance the tranquil tone, while subtle marble patterns on wall panels add sophistication. Every detail resonates with simplicity, comfort, and timeless modern design.
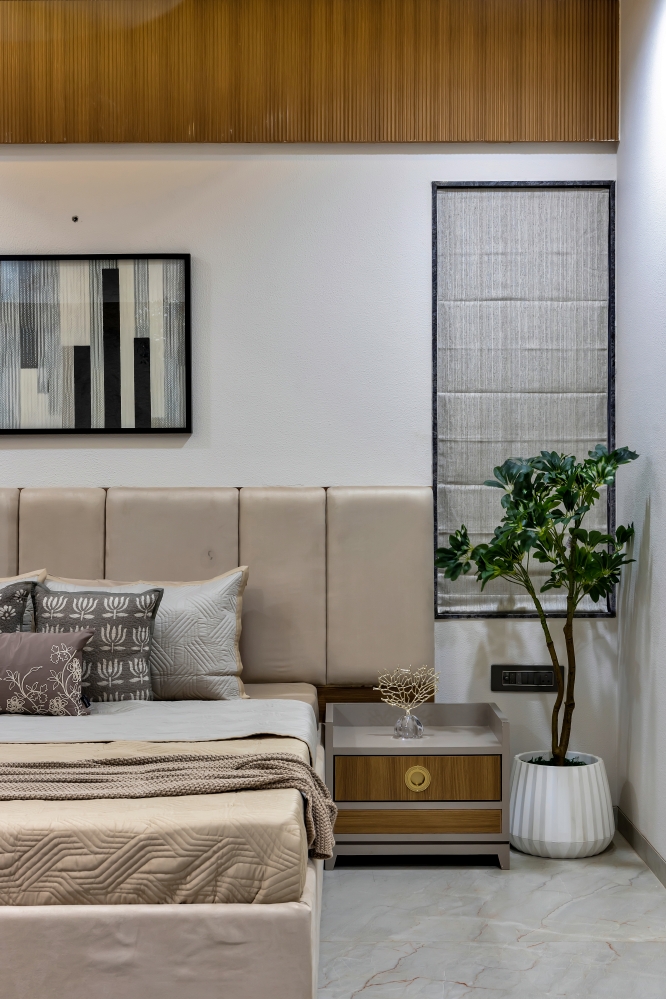
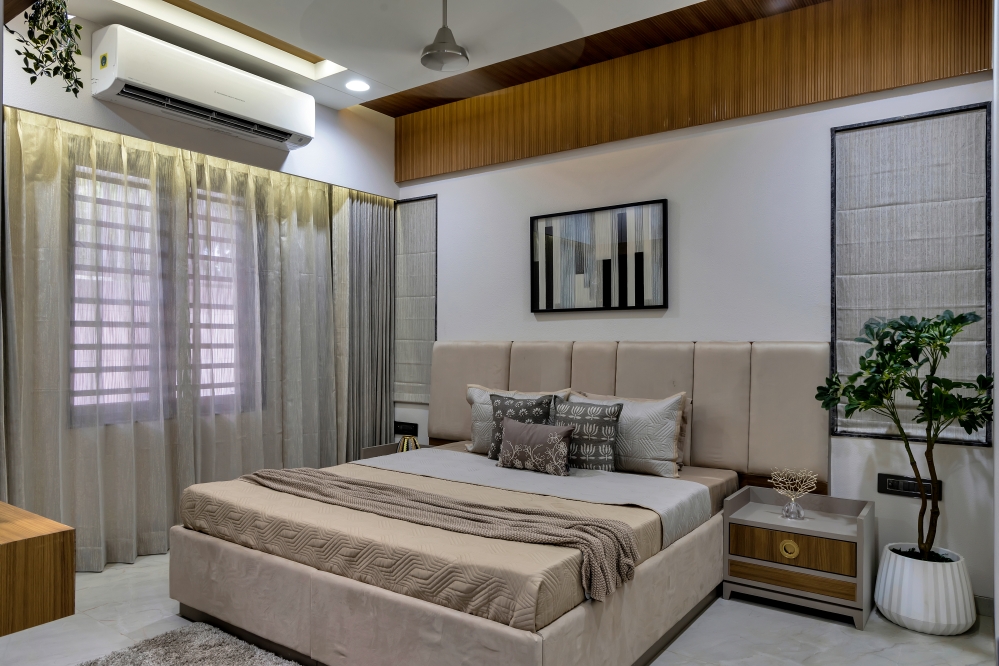
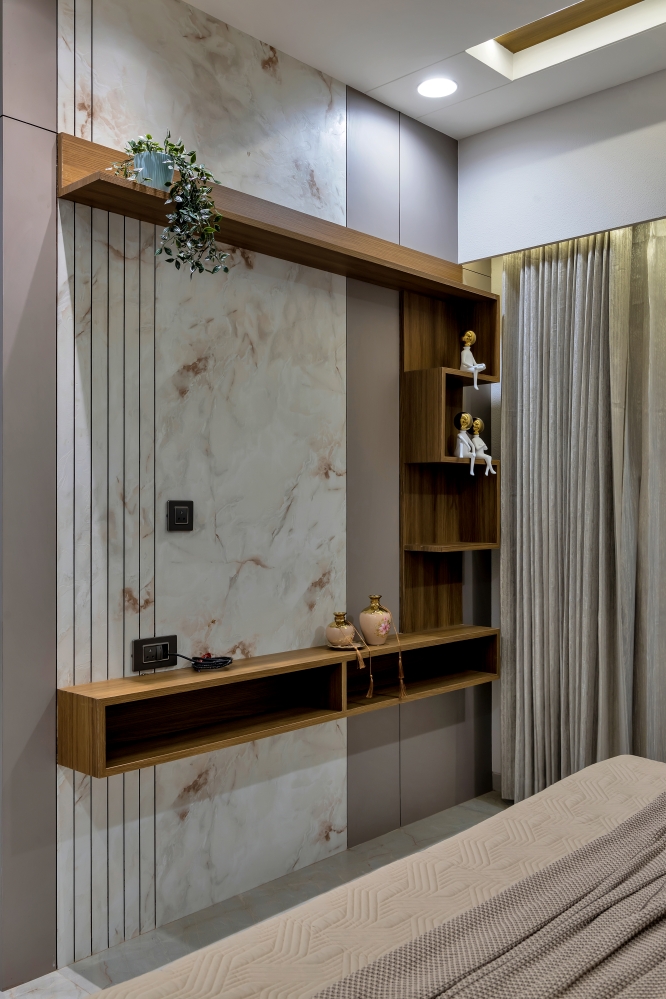
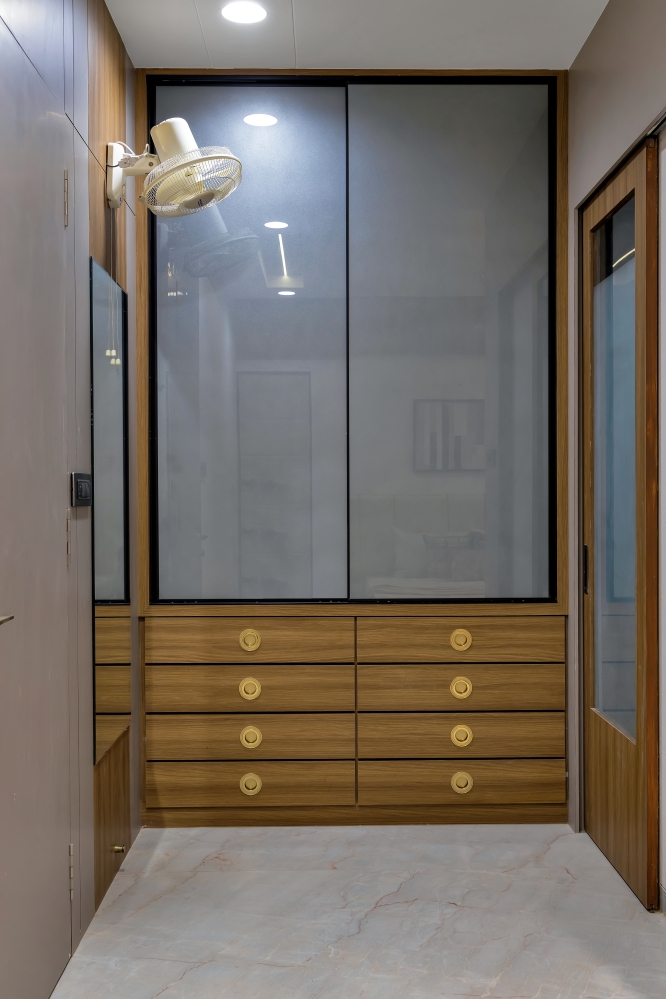
Stylish Haven
This elegant bedroom stands out with its creative interplay of geometry and colour. The curved upholstered headboard with backlit detailing becomes a striking focal point. The wooden ceiling design and concealed lighting enhance the cosy ambience.
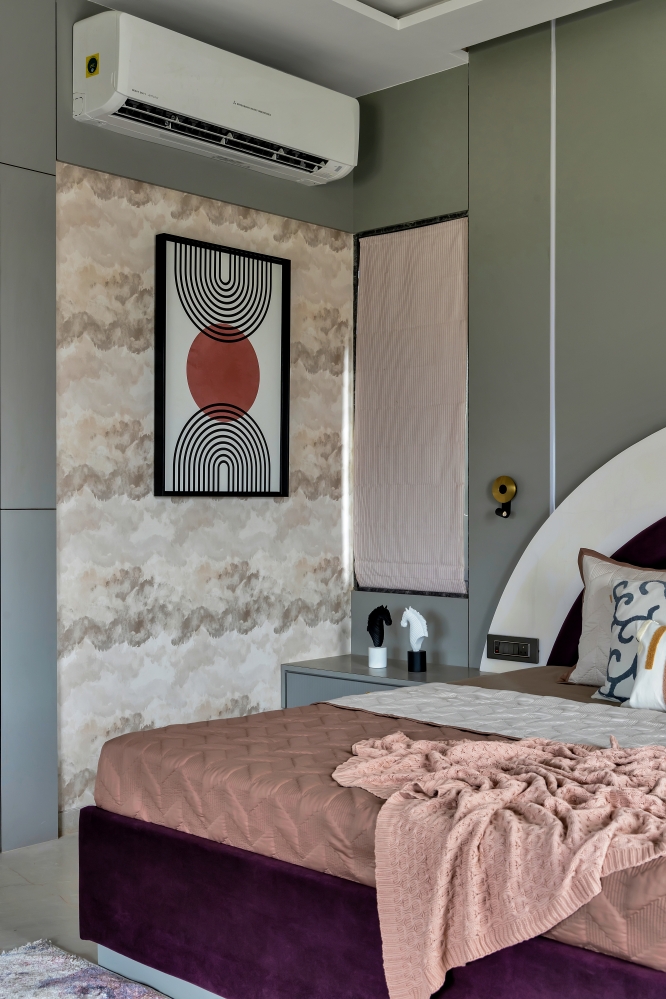
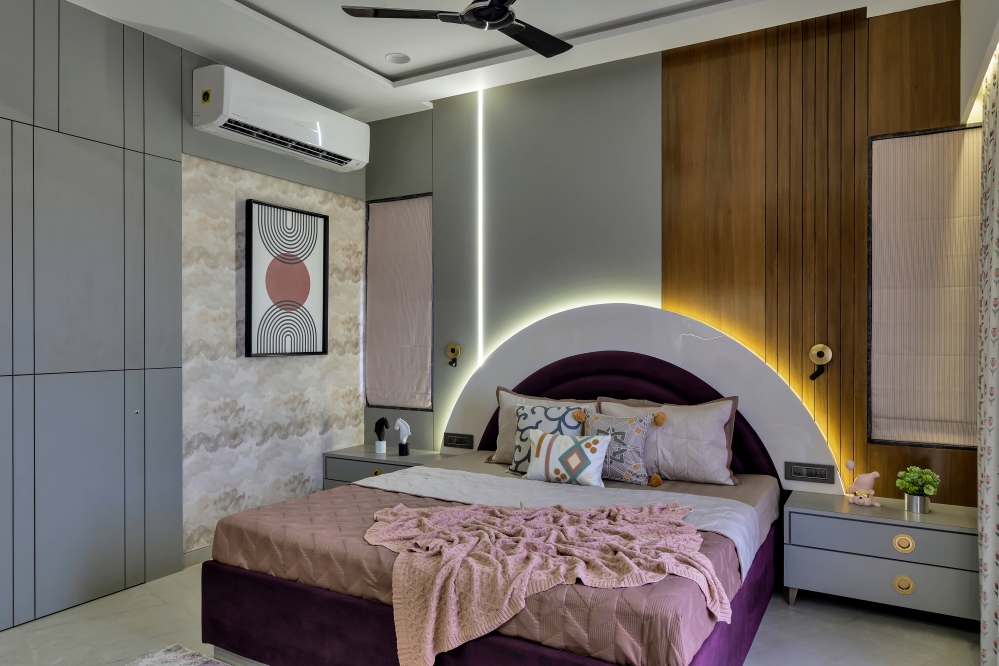
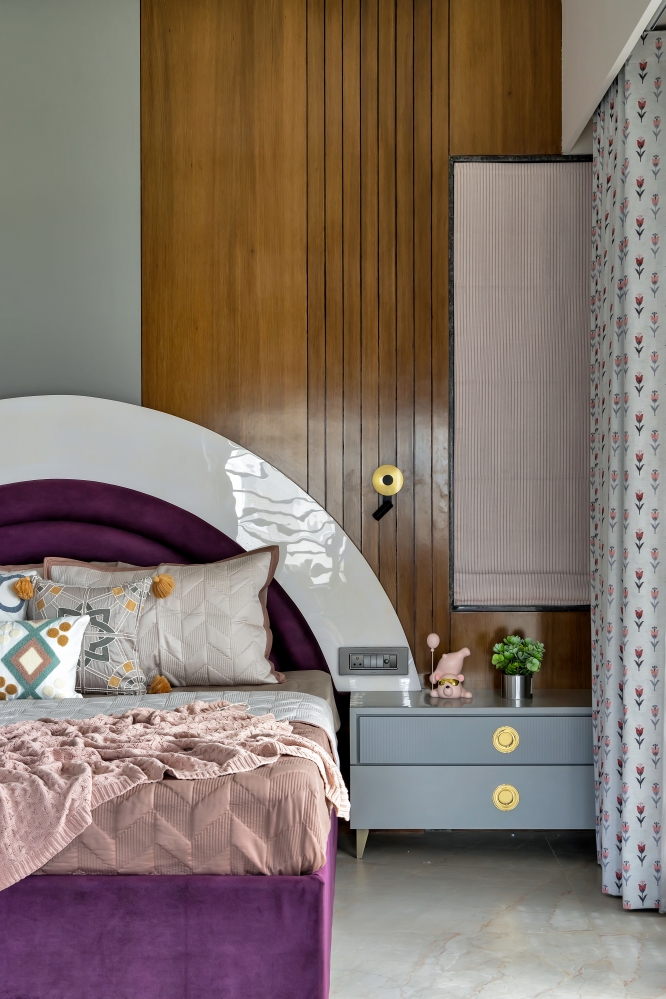
A functional study corner with window bay seating and minimal décor adds a youthful touch. Elegant curtains, textured walls, and a harmonious mix of materials unify the aesthetic. This space seamlessly merges playful energy with refined craftsmanship, making it both stylish and highly livable.
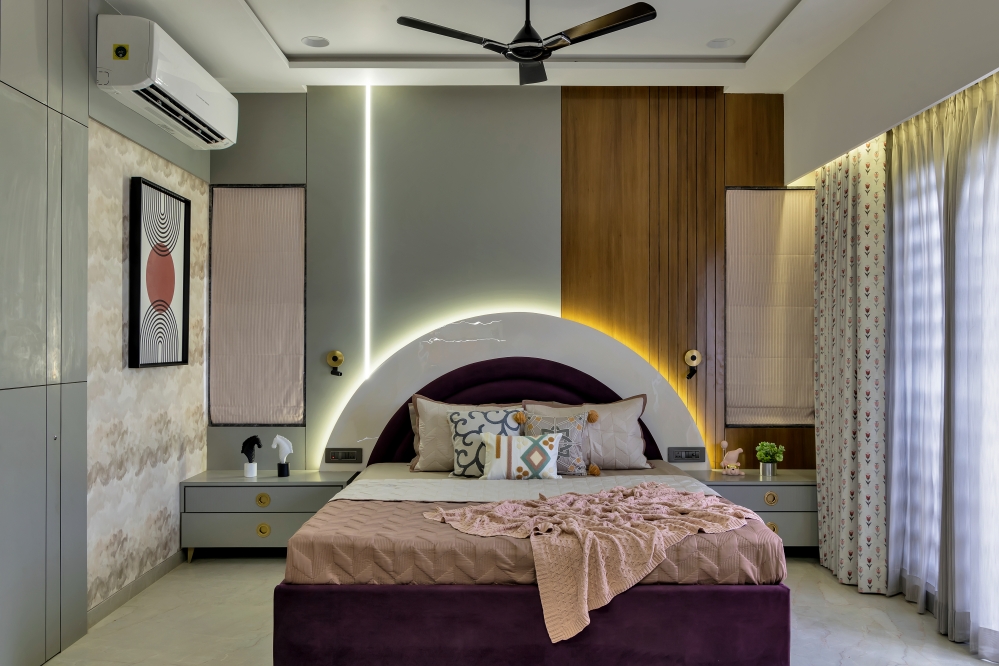
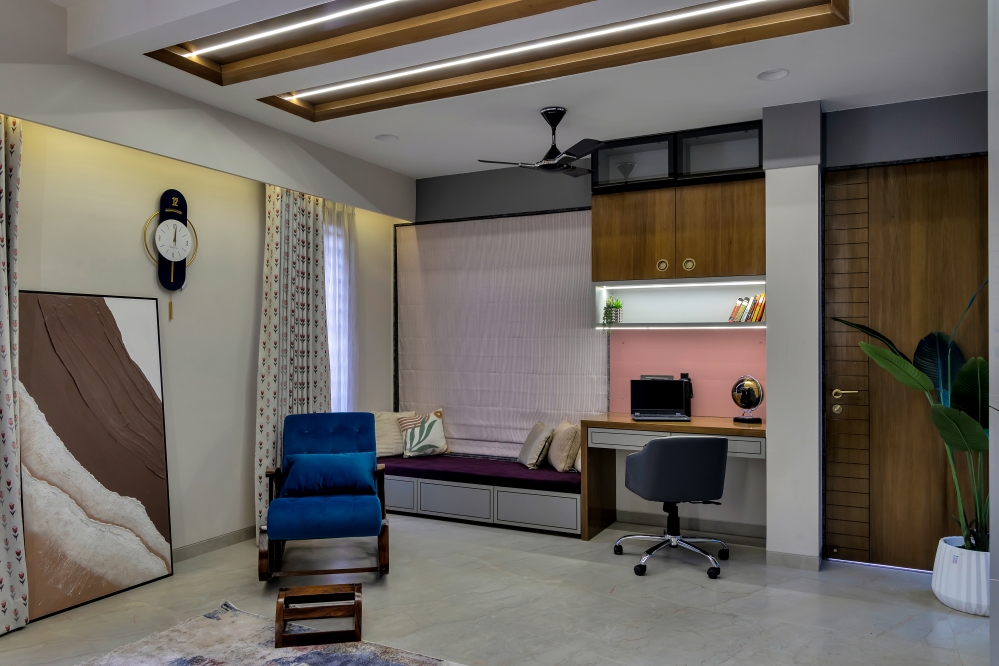
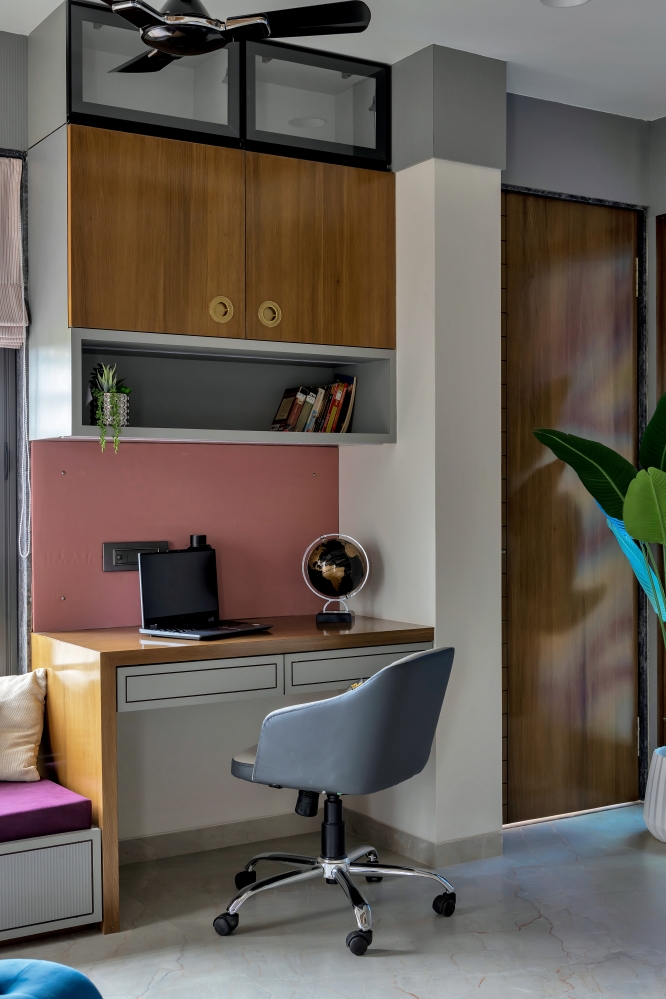
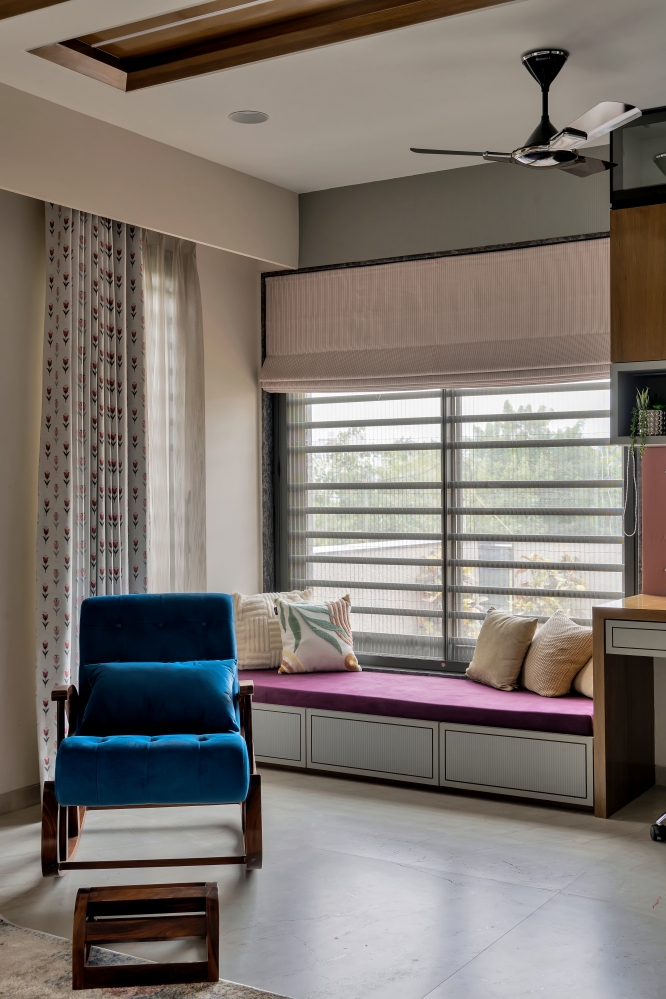
Plush Theatre Room
The home theatre is designed for immersive comfort, featuring acoustic wall panels in rich navy tones paired with warm wooden flooring. The ceiling’s recessed lighting and wooden accents elevate the cosy cinematic atmosphere. Plush seating ensures relaxation, while the projector screen wall anchors the room’s focus. Subtle LED backlighting enhances depth and drama, complementing the neutral cabinetry. Every design detail—lighting, texture, and proportion—contributes to a refined entertainment zone that feels private, plush, and perfectly balanced.
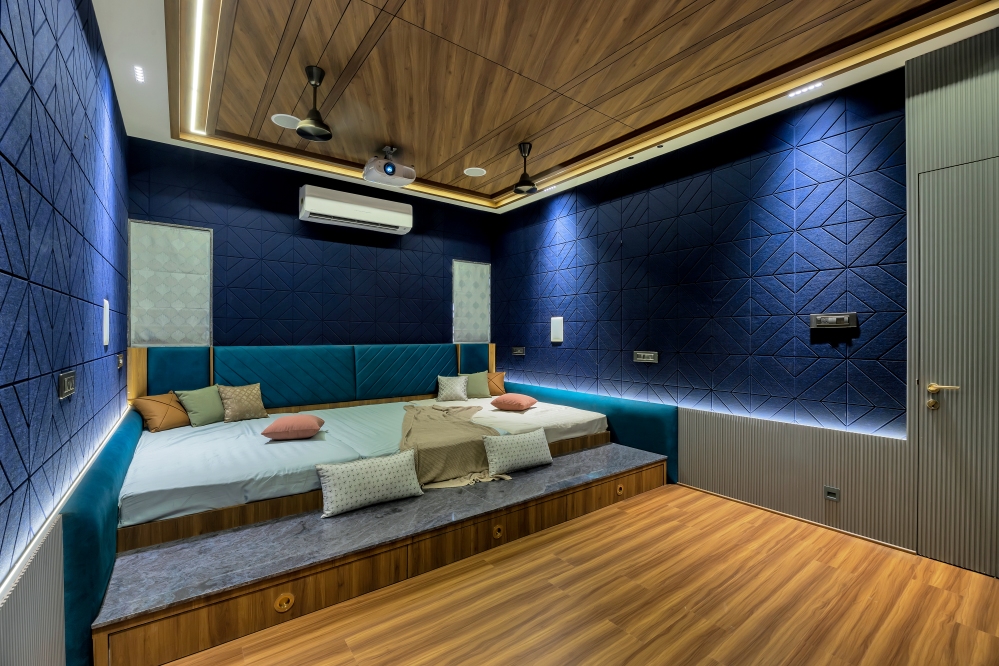
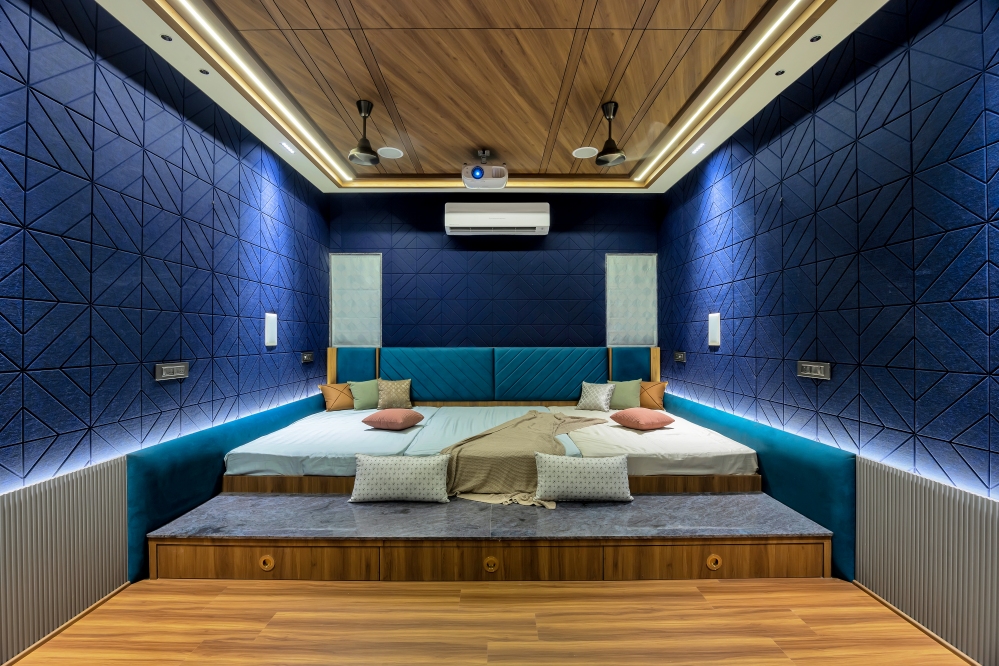
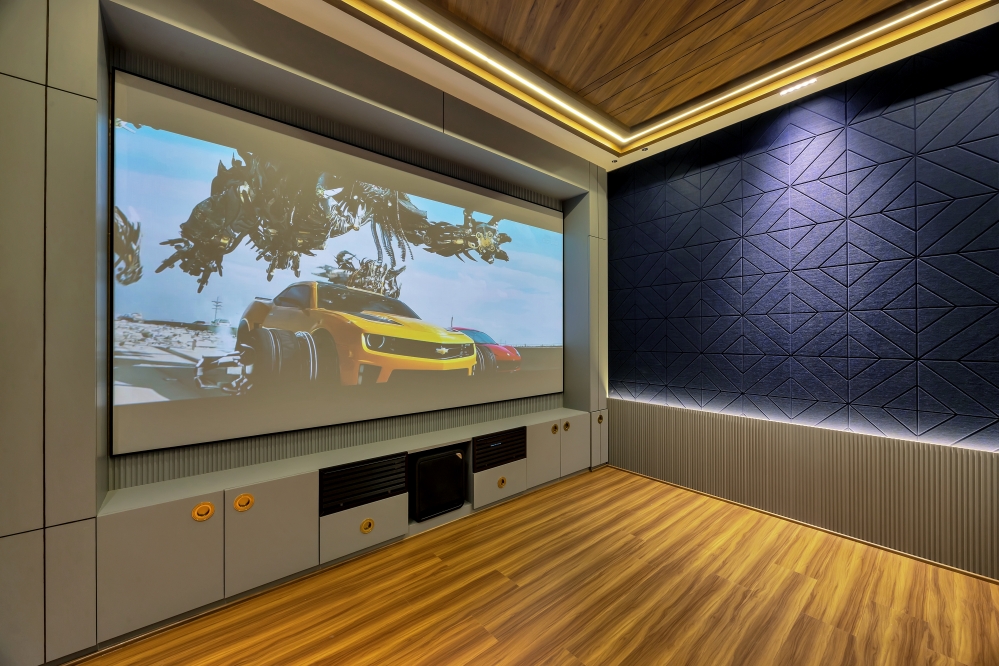
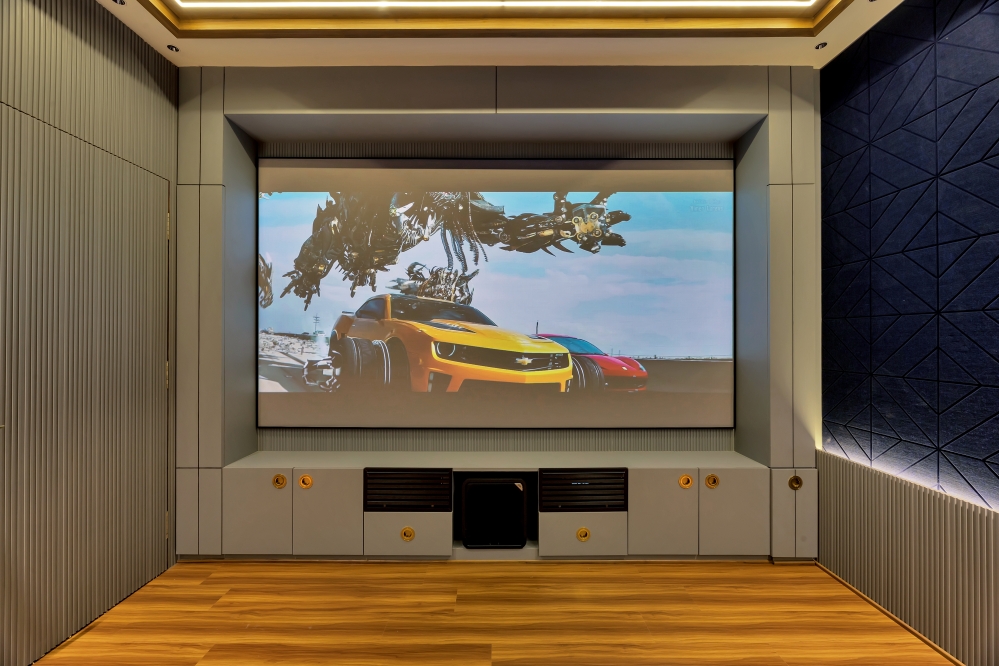
Sleek Washroom Spaces
The washrooms echo the home’s serene aesthetic through modern fixtures, sleek storage units, and soft-toned surfaces. Mirrors with subtle lighting enhance functionality and style. Patterned wall tiles introduce visual interest, while glass partitions maintain an open feel. The design prioritises elegance and practicality, ensuring a refreshing and harmonious bathing experience.
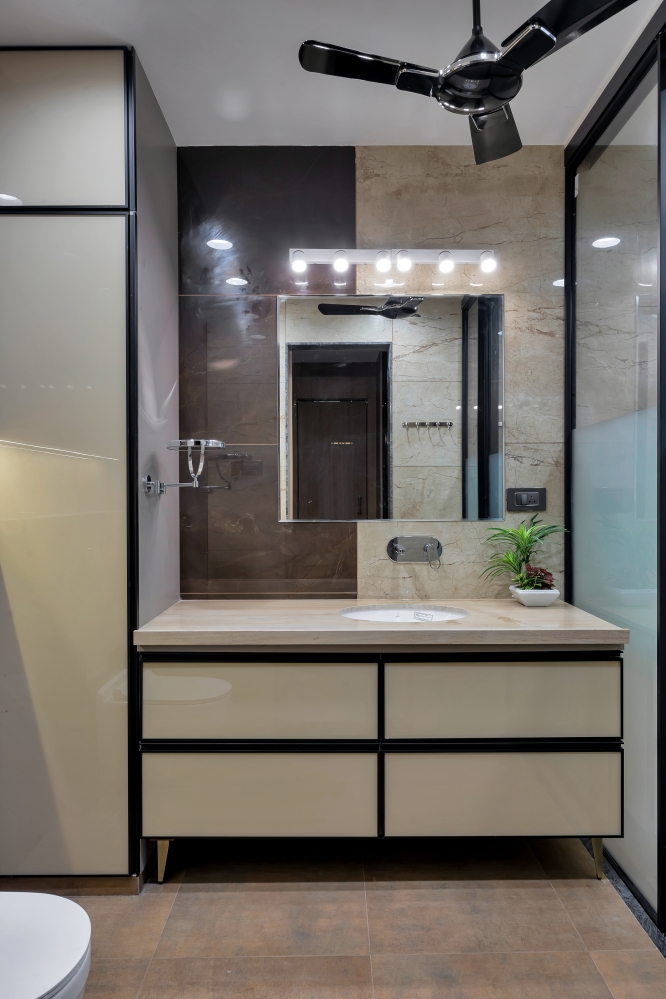
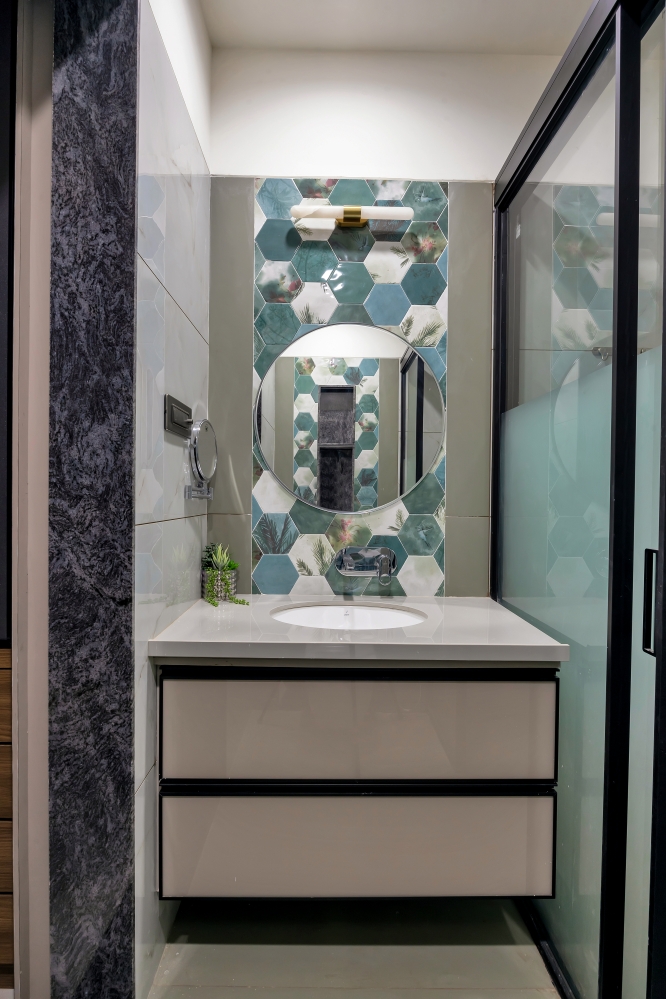
“Barkat” by Praavi Architects exemplifies thoughtful design rooted in comfort, elegance, and functionality. Principal Designer Ar. Dolly Thacker Chhaya (M.Arch, CEPT University)has crafted a home that seamlessly blends contemporary aesthetics with warm, personal touches. From the refined living areas to the serene bedrooms and inviting home theatre, every corner reflects meticulous detailing and spatial harmony. Natural light, earthy textures, and balanced tones enhance the home’s calm character, creating an abode that resonates with timeless beauty and modern sensibility, perfectly reflecting the family’s lifestyle.
FACT FILE
Project Name : “Barkat” – Bajaj Residence
Design Firm : Praavi Architects
Principal Designer : Ar. Dolly Thacker Chhaya (M.Arch, CEPT University)
Design Team : Vee Design Studio | Vijay Sathwara
Project Area : 1800 Sq. Ft.
Project Location : Adipur, Kutch
Project Type : Residential Interior
Photography Credits : Studio Rohan Patel
Other Credits :
3D Visualisation : Vee Design Studio
Furniture: Bharat Furnishing – Adipur & Vivah Furnishing – Anjar
Furnishing: Deco Home, Gandhidham
Carpets/Rugs: Vivah Furniture & Furnishing- Anjar
Bed Linens: Lavish Living, Gandhidham
Decor: Clear Crafts, Adipur & Bhoomi’s, Adipur
Wall Texture : Kalantra Interiors, Rajkot
About Praavi Architects
Praavi Architects is a distinguished architectural firm based in Gandhidham, Kutch, Gujarat, led by Principal Designer Ar. Dolly Thacker Chhaya (M.Arch, CEPT University). The practice is renowned for its thoughtful and context-sensitive designs that harmonise with the local environment. The firm approach emphasises the seamless integration of natural light, spatial openness, and sustainable materials, creating interiors that are both functional and aesthetically pleasing. With a commitment to innovation and detail, Praavi Architects continues to shape spaces that resonate with warmth and contemporary elegance.

