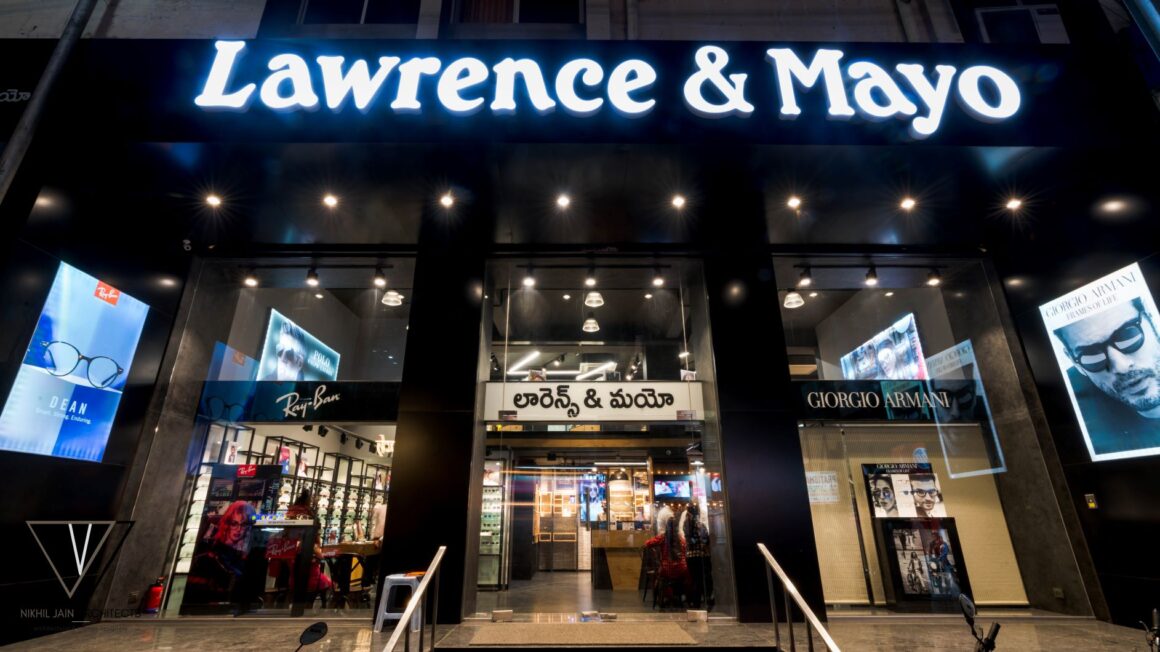An Industrial-style eyewear store with sleek modernity | Nikhil Jain Architects | Hyderabad
Lawrence & Mayo as a brand wanted to break out from their conventional methods of showcasing and selling eyewear. It is then that we decided to question everything that was being done in the retail experience for eyewear industry. Our approach for this project was aimed at creating an industrial-style eyewear store with sleek modernity.

Earlier an 800 SFT space, the floor area increased to 2000 SFT when another floor of 1200 SFT above it was taken over as an extension. A portion of the intermediate slab was removed to connect both the floors, and create a double-height retail zone of 18 feet height. The ground floor has two retail zones, the first one featuring Cage Displays, and the second one featuring Heritage Walls. The first floor, along with the retail area, also features a space for premium eyewear called ‘Boutique area’. This concept shop-in-shop is a smaller recreation of the boutique store that we designed for them at Hyderabad, and is an area for exclusive premium eyewear.

The true-ceiling and the micro-topped concrete floor was darkened and the walls were lightened intentionally, to create a circulation pattern with the theory of the human eye directing the mind and body towards light. Industrial bay-lighting is used to add to the concept and to efficiently light up the double-height area. The staircase is made of folded sheet of checkered plate, and the storages and display counters of stained birch plywood, along with the use of Tolix metal chairs.



The display zones at the entrance are repetitions of Cage Displays, a display module designed to be movable, adjustable, and sturdy at the same time. As we walk into the store, the zone smoothly changes to Heritage Wall Displays – Wall showcasing home-grown eyewear products of L&M, along with its heritage in the form of props, TV-media, and antique-framed VM elements.


The brand has a history of 100+ years of eyewear design and retail, and showcasing this was a part of the design development. The heritage walls, staircase walls, and backdrops of display units were deployed to hold timelines that showed the growth of the brand.




On the first floor, a dual-clinic arrangement was created for the store, to carry its eye-tests and other ophthalmology checks. This was done to obtain a compact area which was easy to maintain, and to save volume of floor area. The entrance of the retail area is a double-height zone of 18 feet height, which gave us the opportunity to create a large facade, making the entire store visible from the outside. The whole store became a show-window on its own. The transparency of the facade creates an inviting experience for consumer walk-in.



Lawrence and Mayo won two awards for the ‘Eyewear outlook design and experience’ for this project. This format of store design was well-received by both the brand and its customers, and has now become a design concept for all their outlets.



FACT FILE
Design Firm: Nikhil Jain Architects
Project Type: Interior Design – Retail
Principal Designer: Ar. Nikhil Jain
Area: 2000 Sq,Ft,
Year: October 2018
Location: Hyderabad
Photography: Ali Naqi












