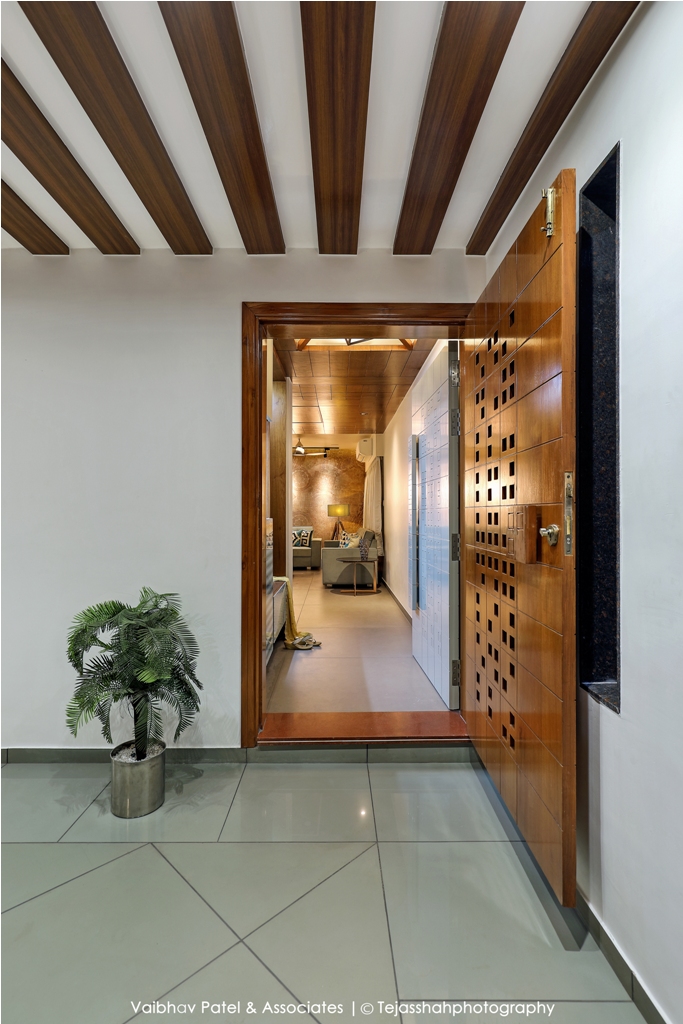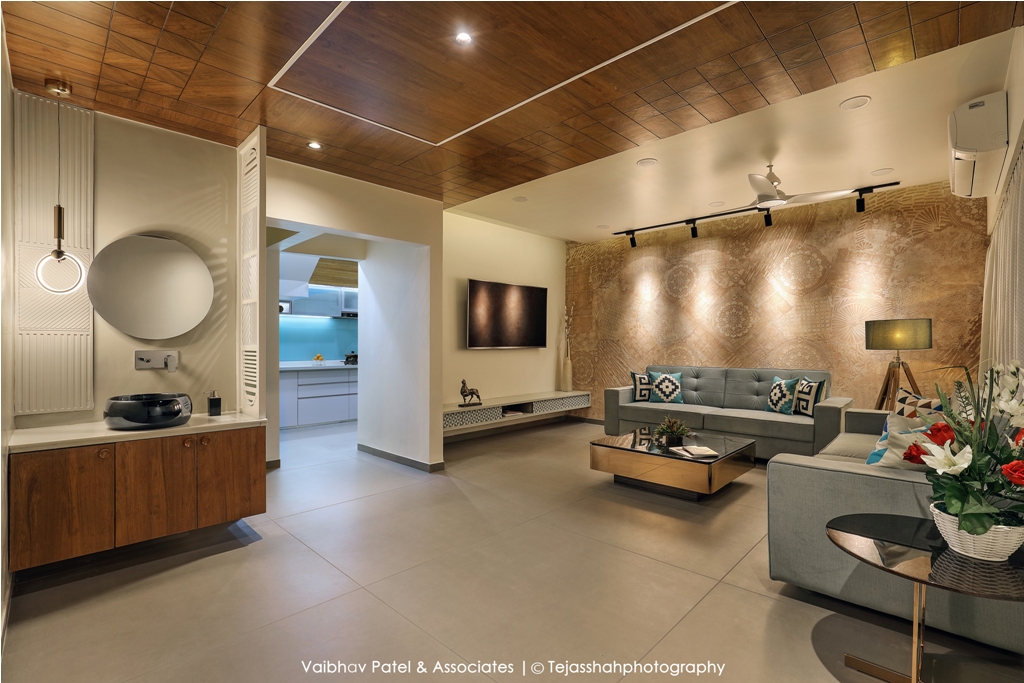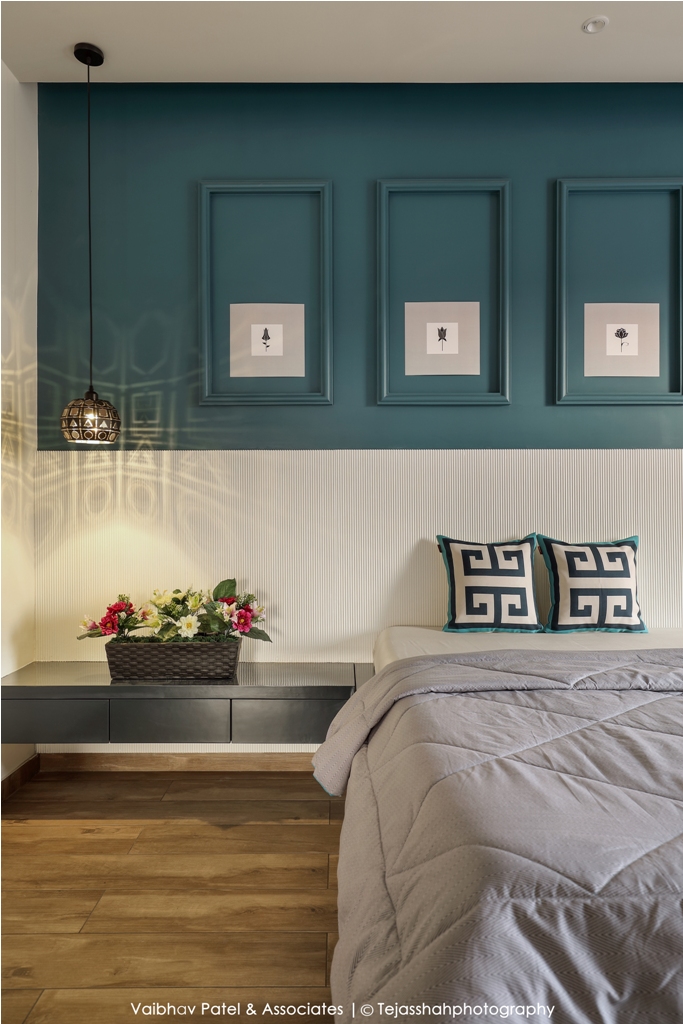H. M. Residence | Vaibhav Patel & Associates | Vadodara
The clients brief that they wanted to renovate their existing old property in a very modern way and to extension of their living to the upper level a luxury home with a contemporary aesthetic, the firm decided to go with a classy color palette using all different shades used in their previous projects, ‘They also wanted the living room to be larger than what was they lived before.

Designing the interior spaces the firm decided to go with matt finished dark grey tiles for the ground floor, which gives soothing feeling while walking around the furniture as well as the spaces. For the first floor beige toned Italian textured tiles is selected ,for kids spaces wooden floor tiles is selected to keeping the palette in mind for the bright interiors.

Entrance foyer area is done in a geometric pattern custom printed glass shutters on the surfaces along with teak wooden veneer frame, the upper and lower case done in a glass finish, niche is done in a bright blue texture paint to give boldness of overall entrance.


Living area is divided into two parts basically dining area and seating area. In living seating area the core material palette is PU finishes and the firm decided to give the main long wall as a feature wall beautiful textured wall from (Asian paints – international designer collection) a matt black finished cylinder track lights adds drama to the feature wall.

Also for the tv unit lower drawers done in a custom printed glass finish, brass plated center table along with glass finish top tripod lamp with green fabric finish with wooden legs for a modernistic looks bought from a local store. Full heights curtains for a large opening which connects to the outdoor garden space with the interiors.


Oak wood veneer finished ceiling with geometric patterns runs inside the periphery of dining space with profile led lights which gives dramatic environment

Wash area with circle mirror and a vertical patterned panel in nu wood finished with PU paint runs along with it, also there is a partition to divide visually the washbasin area from the living, hanging light enhances the beauty of the whole panel as well as the area.



In the kitchen area the firm decided to go with white composite stone as a kitchen top base material and aquamarine toned back painted glass from Saint-Gobain to add freshness to the kitchen working space, Upper storage done in frosted glass finish and in veneered finished .from the opposite side there is working space for daily uses along with similarly used frosted glass shutter storage space to daily utility with glass shelve inside.

For the parents bedroom located in ground floor area a neutral grey tone selected as a core color, wood finish theme a check ered pattern textured ceiling runs along with the top of bed area. At ground floor area parents bathroom is planned geometrical wooden figures tiles from kajaria on the highlighting walls, a beautifully places niche in a colorful tiles adds notice.

In stair case area vertical pattern ceiling with wooden color composite stone which have glass finish railing in it. Italian finishes tiles on the rest of all walls, matt black finish floor tiles, while on the basin top glass white stone used.





In a master bedroom full height headboard done in nu wood, different size of nu wood panels putted in a very unique way to create such geometrical patterns with two different shades of PU palette color finishes on the surface, in similar form the hanging lamp adds drama to the corner as well as the room, bright blue toned furnishing done to add popup to the space, on the other side oval shaped dressing mirror nicely placed on a veneered pattern panel adjoining with two vertical storages. Wardrobe finished with the matching headboard theme in pu palette, bedroom pelmet have cove lights which highlights the rich curtain and its fabric.


In the Master bathroom in a dark black color theme which the client likely the most, glass white stone top finished with lower storage in wooden laminate, square rustic antique finish tiles on the back side of mirror highlights the basin area, niche in the shower area enhanced the beauty of a bathroom space.




Moving to the first floor office cum seating area the material palette is different in this area as the firm define it (stripes space), as they used four types of different natural + composite stone marbles and putted in that way which runs in all different sizes on the floor plate and create an abstract look overall look, custom made sofa in teal blue color, for the back wall of sofa wooden panel with vertically teak wood strips, corner tripod lamp gives coolness to the area.



For the second floor daughter bedroom laminate finished surfaces selected with two base shades as per design and theme.






At second floor son bedroom, the main color palette is white and blue here on the headboard textured nu wood used and finished with PU color, there are four rectangle shaped frame made from teak wood stacked on a upper side of a headboard wall and painted in wall color finish to give the chick retro kind of look overall to the space.
while designing kids bathroom, Moroccan base theme selected.

Puja room is designed as standalone area with vertical veneer panel which also have backlit in it cutted the lord Ganesha CNC with it, lower drawers is in veneer and PU gloss finishes, a glass partitiondivide and gives privacy to the prayer.

overall experience of these bungalow credits to our client who put maximum trust on us and faith in us, as a designer we always happy to deliver quality to the spaces as well as to one’s life, said by Vaibhav.
FACT FILE :
Project Name : H .M. Residence
Design Firm : Vaibhav Patel & Associates
Principal Designer : Vaibhav Patel
Design Team : Foram Patel, Tranika Jain
Project Area : 1800 Sq.Ft.
Project Location : Vadodara, Gujarat, India
Wall Covering : Asian Paints ID Collection
Photography Credits : Tejas Shah Photography














