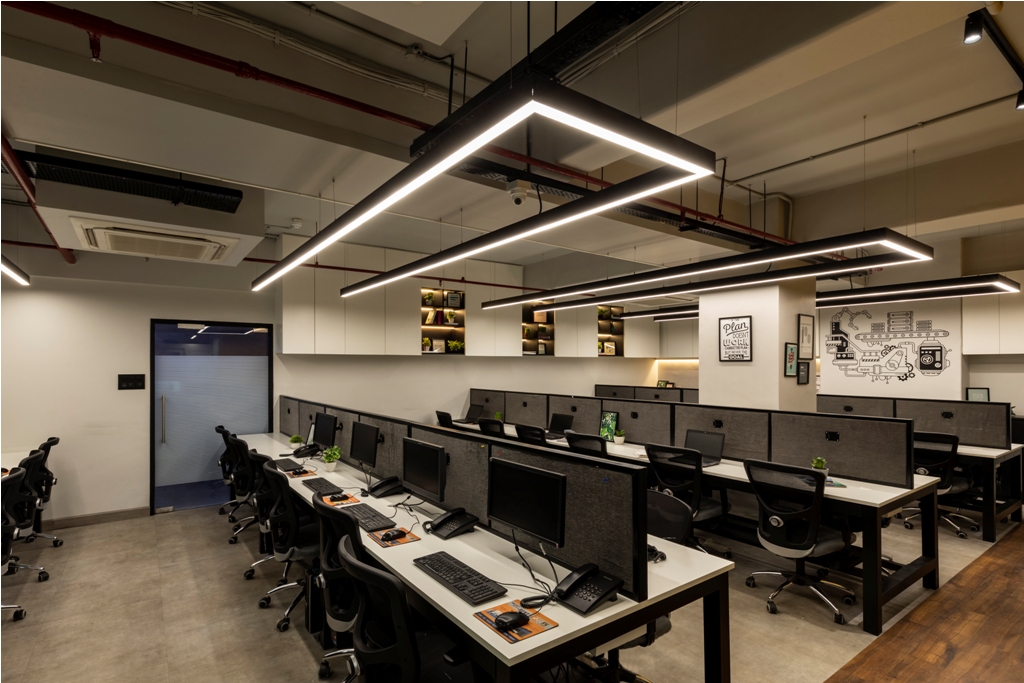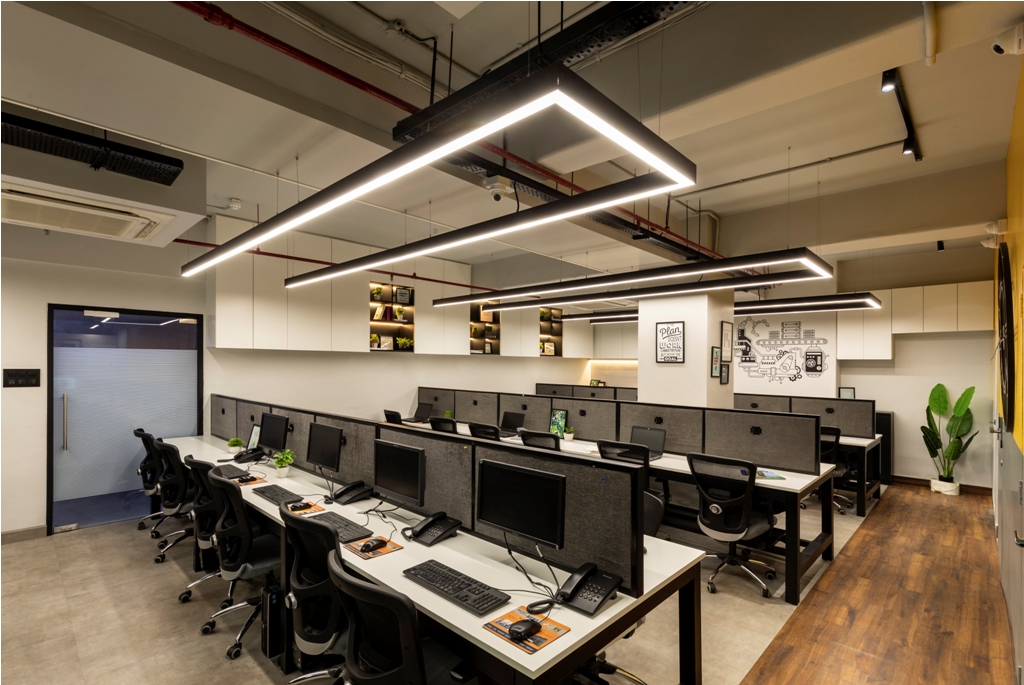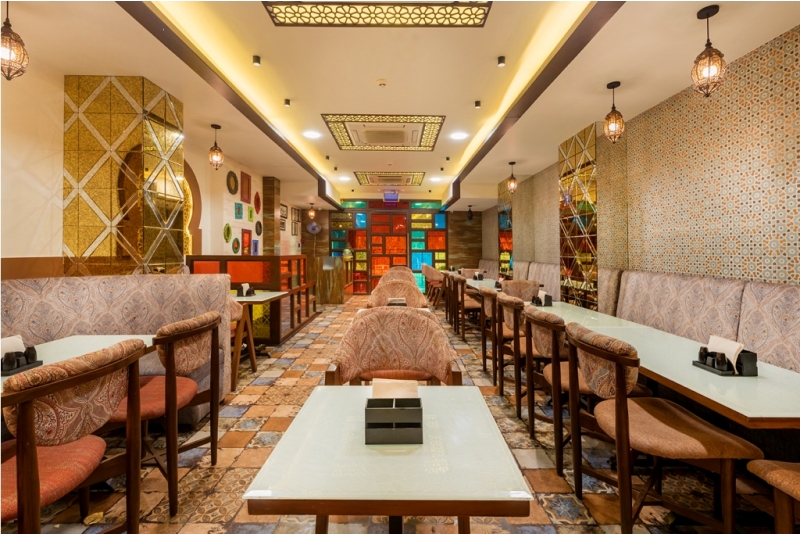Commercial Interior | Studio 91 Architects | Mumbai
This 1550 sq. ft. office based in a commercial complex of Vile Parle, Mumbai is for RAC IT Solutions Company. A collaborative hub in the heart of the city, the space enhances their dynamic culture.



The design eliminates physical barriers between teams to foster connectivity just as the company eliminates barriers to economic opportunity.



Exposed ceiling and big suspended lights, oversized black metal clock adds to the industrial character, which was emphasized by leading all installations in a visible, thoughtful way.



RAC Company has shared with us their desire to create an equal and open workspace that can express their culture and engage not only the employees but also connect them to their board of directors.



We solved RAC Company’s requests with the highlight of the organized functional areas which were evenly distributed in the office. The space is designed with about 70% of open space. In detail, the central area is dedicated to workstations with a small interlaced meeting room system, which allows both formal and informal meetings at the same time without any inconvenience.



Open spaces were to be comfortable for employees, adaptable to various requirements of future team projects. We wanted them to be bright and pleasant, well- lit, and fulfilling the appropriate acoustic comfort.



Moreover, the wall surface and glass partitions were exploited to graphic design, which definitely helped in inspiring and enhancing the positive energy for the employees at work.


Overall, we believed that the openness and transparency had been maximized in the new RAC Company Office.
FACT FILE
Design Firm : Studio 91 Architects
Design Team : Id. Kapil Menda & Ar. Nemish Shah
Client Name : RAC IT solutions
Project Location : Vile parle, Mumbai
Completion Year : 2020
Project Size : 1550 Sq.Ft.
Photography Credits : Ruuhchitra
Photographers Name : Dhawal Bumb & Rushika Tyabji














