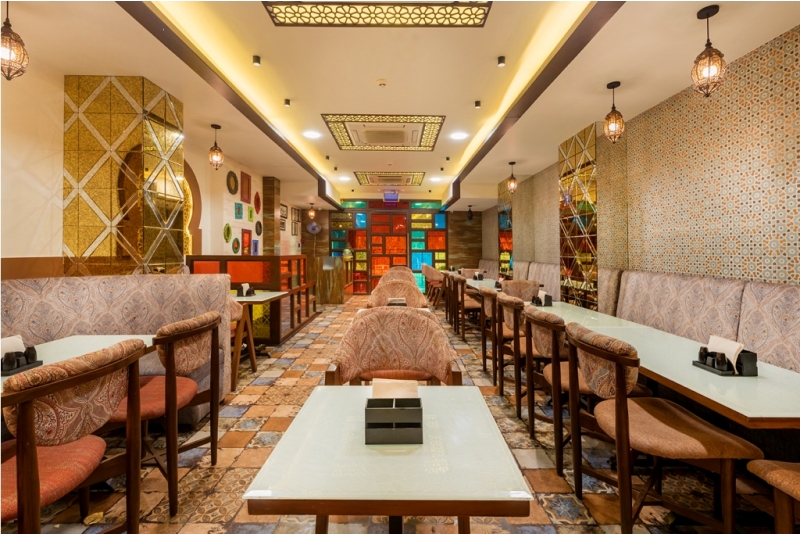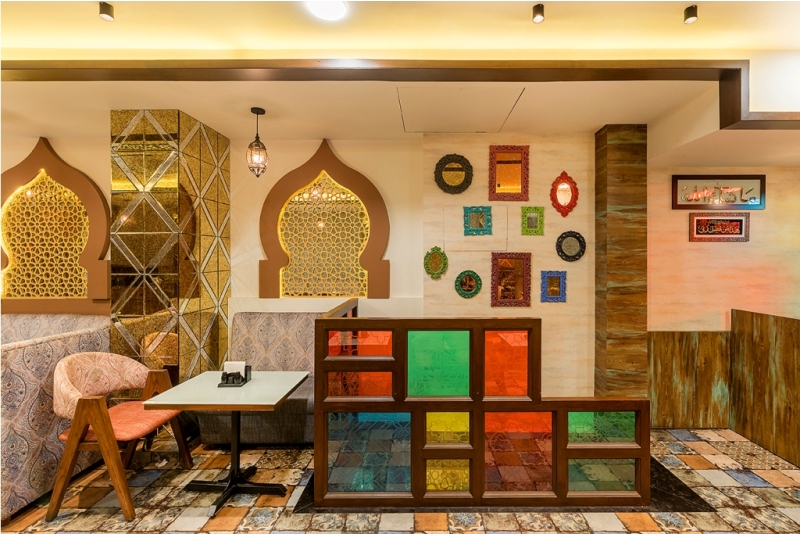Ali Baba Cafe Restaurant | Arctistic Design and Associate | Mumbai
One of our most talked about projects; a restaurant in the heart of suburban Mumbai; helped us in exploring new and innovative themes in interior design. Alibaba Cafe is a prime example of fusion of modern and Arabian architecture combined with a pristine environment.


The restaurant offers a deep insight in color schemes, props along with beautifully paired antique embellishments. A number of researches were undertaken by our team to keep on par the clients requirement of the central concept. Colorful rustic Moroccan tiles were used throughout the space to achieve the look.



The walls were paired with high arches and MDF laser cut grills inside rustic mirrors. The same design effect was added to the ceiling and around cassette Ac’s with indirect lighting. Fabric sofa’s and chairs were placed strategically to complete the look of the ambience. The main door was constructed using wooden frames and colored glass combined with artistic textures.


The basement area was utilized for private dining. Low lying tables known as ‘dastarkhwaan’ and Arabian style chandeliers were used in a color contrast of red and beige to give the very traditional Mughal feel to the space. Half heighted partitions were used with sandwiched glass and MDF grills were used in between them. The use of white and yellow rustic mirrors on the columns gave an illusion of height.



These mirrors were cut into single pieces and stuck on plywood which were later assembled in proper positions. The project was an excruciating one as it also posed a number of challenges. Setting up the staircase as well as the reception table was quite a big challenge but the team came up with new and innovative ideas to complete the project.




All thanks to the creative and hardworking team of ADA; were we able to achieve such a magnificent level of finishing. Every single person right from the team to the vendors and laborers put in their utmost level of hard work in completing this astounding masterpiece.The final results were breathtaking and left everyone completely spellbound.





FACT FILE
Project Name : Ali Baba Cafe Restaurant
Design Firm : Arctistic Design and Associate
Principal Designer : ID. Shoeb Vasaiwala
Associate Designer : ID. Aalam Qureshi
Client : Mr. Asad Alam
Carpet Area of Project : 1500 Sq.Ft.
Project Location : Jogeshwari, Mumbai, Maharashtra
Project Completed : July, 2020
Photography Credits : Akkil Suvarna














