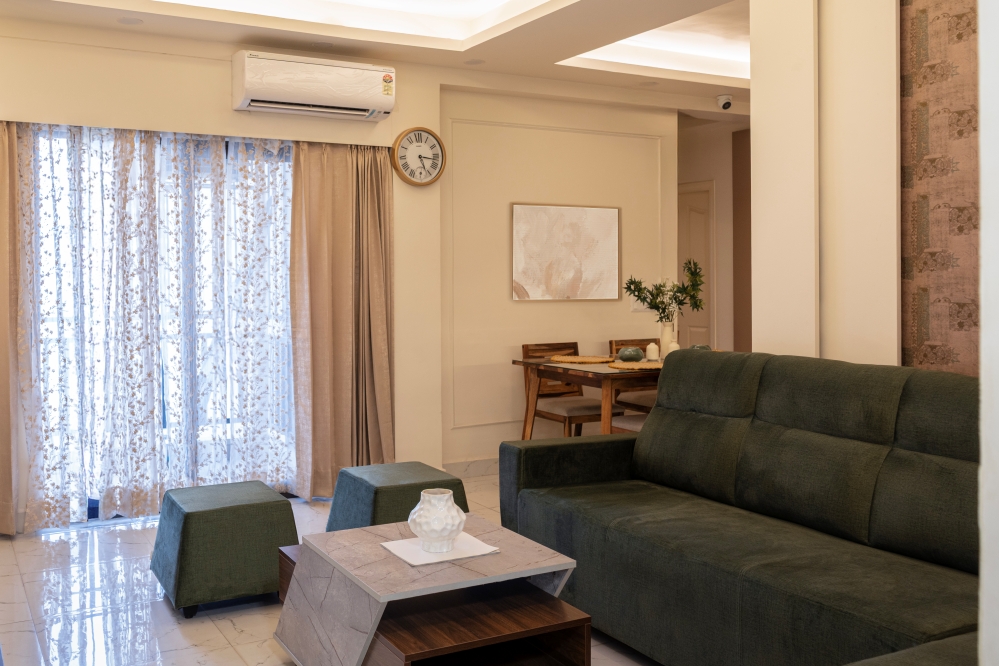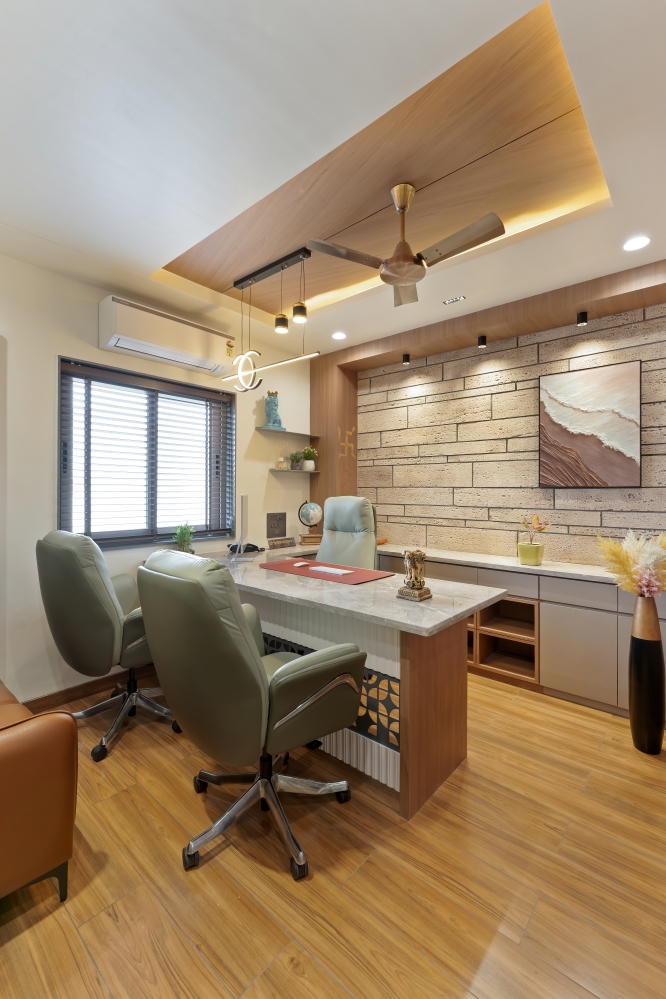The Arch House | The Archville Studio | Pune
A spacious look, easy maintenance for modern life in a fixed space, and optimizing all resources was the priority of this project. The fusion of contemporary materials with rich deep colors, dramatic touches, and some classic elements were the core dynamics of The Arch House a residential project whichiswell-ornated by The Archville Studio. A modern contemporary theme has been followed in the entire space with hints of beautiful colors and playing with arches makes this blank spatial canvas come alive. The apartment is designed by keeping in mind the client’s design taste for modern contemporary and was planned in a way that follows the Vastu principles.


The Principal Architect, Preeti Dhumal shares that the brief from our client was to have an experience of a minimal, calm, balanced apartment. The Arch house is a compact 3bhk apartment of 1100 sq. ft., located at Ravet, Pune. Home to a young couple and their extended family it counted natural light and ventilation as an advantage. The entire space has been remodelled with the new brief. The space has been designed by keeping in mind everyone’s different requirements and tastes and still blending them all together.


ENTRANCE
Arches designed in a neutral color palette with nature-inspired shades give hints of the house theme. The entrance door design represents the arches story very precisely. The entrance foyer notices a welcoming buddha statue resting on the console that flows inside through the storage unit. While mirror wall art in diamond shapes adds elegance to the entrance. The console is a continuous element stretching in an L-shape with a terrazzo top and wooden storage cabinets.


LIVING ROOM
On entering, on the left is a living room overlooking the wide balcony is a calm zone of the house. “The client wished to have a calm yet vibrant and comfortable living room. We brought in colors through fabrics and art and warm wood tone through the furniture piece.” Words added by the designer. And added calmness to the living room through a white fluted TV panel and white walls. A modern L-shaped green velvet upholstery sofa and a modern arched shape center table add a luxe factor with an abstract rug design. The curved theme of sober white ceiling décor and abstract wall paints adds charm to the living area. While planters and artifacts accentuate the color palette of the living room elegantly.



DINING AREA
On the further right is custom-made banquette dining seating. The custom-made 4-seater dining with a modern grey granite top and bench seating with two chairs. The wall is highlighted with circular wall art and beautifully curved cushion headboard accentuates the dining area. While a modern pendant light is a cherry on the cake! Following the earthy palette of the home, the dining area has a calming vibe. On either side, huge capsule shape mirrors add a more spacious look to the dining area.


MANDIR
Further ahead is the kitchen on the left and the mandir on right. A small compact mandir has been designed in such a way that the glass folding partition opens for religious devotional gatherings and Tradition for family and friends in the living room. The Mandir is designed with wooden block frames inscribed with small brass bells to create the jaali and classical alluring visuals. White hue walls give softness and a serene ambiance to the area.

KITCHEN AREA
The Arch hallway is the highlight of the house which starts from the entrance and connects to the kitchen and all the bedrooms. The Kitchen is kept simple with the use of two colors white and sage green with a fluted terrazzo breakfast counter added at the end. A grey stone C-shape kitchen countertop with glossy-finished under-counter shutters gives a classy look to the space. A light shade of symmetrical design wall-cladding tiles and upper cabinets in white gives a modern-classy look to the kitchen.


PARENT’S BEDROOM
After walking further ahead in the arch passage, a common bathroom lies on the left, the parent’s bedroom on the right, and the other two master bedrooms connect ahead. The parent’s bedroom has a bright corner bed covered in wallpaper is the highlight of the room. A royal corner bed in orange upholstery and a modern wardrobe complements the theme of the bedroom. The floral blind curtain and all furnishings create a relaxing atmosphere in the parent’s bedroom. Designers have smartly followed the arches theme throughout wardrobe inbuilt handles, ceiling décor, and artifacts.


FIRST MASTER BEDROOM
The first master bedroom had a lot of play of grey and green and was toned down with subtle artwork and wardrobe being the highlight of the room which attracts attention because of its arch detailing on the door. A modern bed design with a green headboard complements the abstract green blind curtain.



A classy study table design with arches cut in the paneling accentuates with the arches shape light fixture used on both sides of the bed’s side table. Modern eclectic ceiling design and all the elements of artifacts create an eye-soothing décor of the bedroom.



SECOND MASTER BEDROOM
The second master bedroom is monochromatic, designers added colors to it with the use of vibrant textiles and handpicked artifacts. Playing around with many colors and making it look subtle and contemporary was a challenge. This plush abode has been designed as a space that welcomes and calms senses while being attractive at the same time. The different shades of grey used in this bedroom with wall art and modern circular light fixtures create a good ambiance. While modern furniture design with symmetrical hints adds a modern touch to the bedroom interior.



The overall interior space is kept white to make the space look airy and light while meeting the aesthetically functional requirements. And we used hints of Colour, texture, pattern, and some wood to complement the white walls and highlight the areas. A series of arches have been used throughout the space to add elements in space. All the bedrooms are good blends of colors, wallpaper, lights, and textiles which enhance the space. The play with shapes, patterns, and materials adds a little splash of fun to the muted colors. With an earthy palette that inspires you to calm down and unwind, this focuses on creating an environment of peace and serenity.



The Archville Studio is an architectural studio founded by Ar. Preeti Dhumal. Their principles in action are bound on strong proponents of tropical tradition and its transition to contemporary design. The firm believes in design as a process as they research into creating a built environment that is adaptive and contextual. The design team brings expertise in various disciplines from Architecture and Interior design to Master planning, their key strength is delivering distinctive breakthrough designs within the stipulated time frame. The firm specializes in residential and commercial living designs which are about creating high-performance spaces that promote human and ecological well-being at every level.
FACT FILE
Project Name : The Arch House
Design Firm : The Archville Studio
Principal Architect : Ar. Preeti Dhumal
Project Location : Pune
Project Area : 1100 Sq. Ft.
Project Type : Residential Interiors
Photography Credits : MK Gandhi Studio
Content Elaboration : Team Interior Lover














