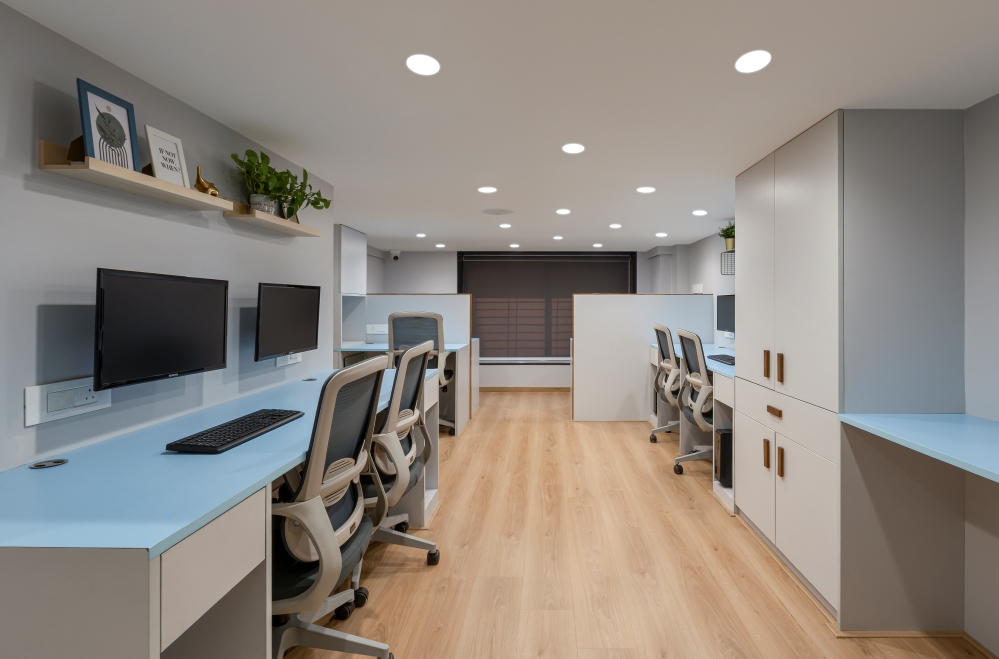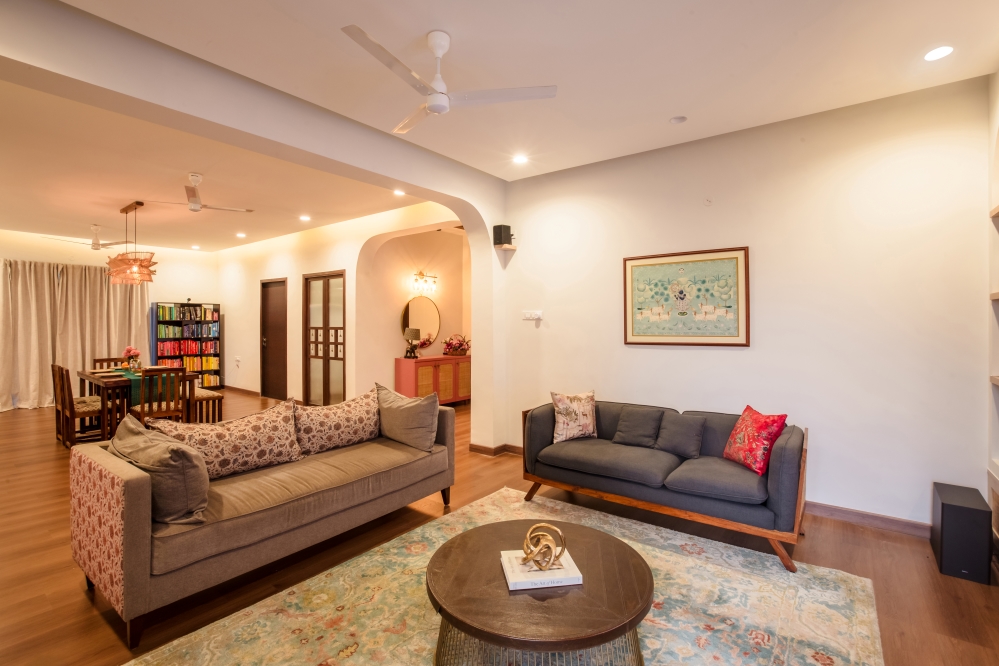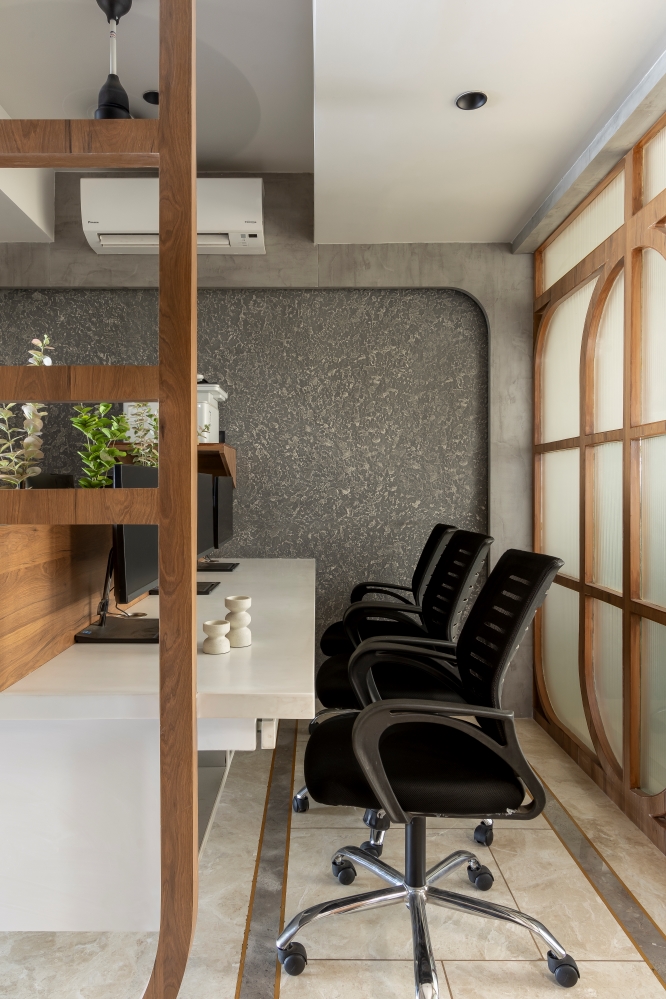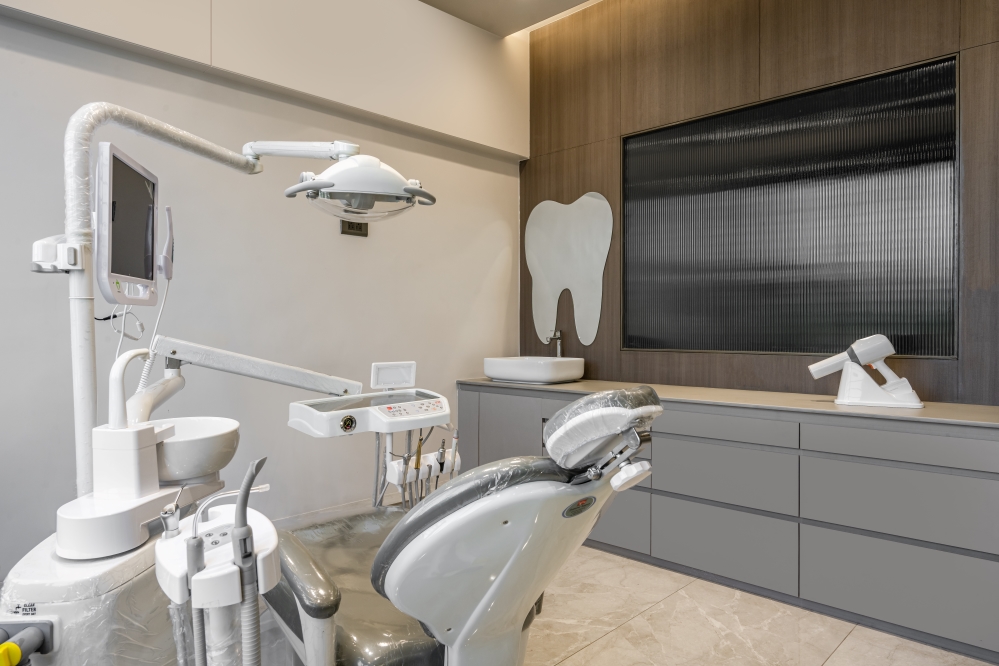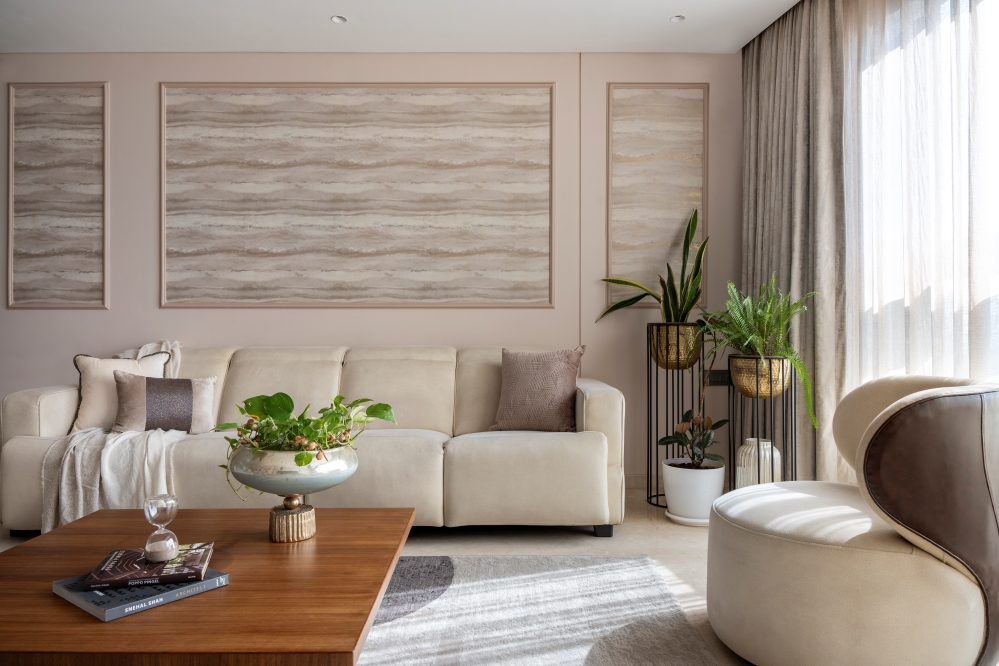Mangalam | Rahul Thole and Associates | Aurangabad
An eye-pleasing residence ‘Mangalam’ located in Aurangabad, Maharashtra, the client approached Rahul Thole and Associates to craft a residence with a plot size of 3600 sq. ft, north facing with 9000 sq. ft., built-up area. A residence bungalow with a modernist appearance topped with luxury and comfort. The designers’ vision was to give a distinct look to each corner and space of the house keeping in mind its utility. The house is designed as a duplex, for a family of two brothers. Both spaces are designed keeping in mind the user preferences, habits, and comforts needed individually.

The Principal Architect Rahul Thole says that the entire house receives abundant light and air from the intentionally placed openings keeping the house in a constant connection with the elements of nature. As per the client’s brief, they needed a structure to accommodate the families of two brothers separately yet together like a joint family. As per the family size living room, dining, kitchen, store, utility, and mother’s room was designed on the first floor and a master bed and child bed on the second floor for one family and the same requirements were repeated on the third and fourth floor for the other family.

The ground floor gives inside-outside space with a linear mini-garden with modern planters as well as inculcating it on different levels of the house. The elevation is rhythmic with all facades treated differently yet in harmony. The external material palette consists of an earthy ceiling and grey concrete facade as the primary finish with minimal use of metal shading and glazing for functional areas. This massive eye-catching masterpiece of contemporary angular water fountains puts the building in a harmonious coexistence with the nature surrounding it.

As per the family size living room, dining, kitchen, store, utility, and mother’s room was designed on the first floor and a master bed and child bed on the second floor for one family and the same requirements were repeated on the third and fourth floor for the other family. This central setting that divides the houses yet keeps them united strategically marks the integration of the traditional concept of the homes with a central courtyard as an architectural aesthetic.



VIBRANT LIVING AREA
The living room showcases a seamless blend of plush comfort and refined aesthetics. Lavish leatherette sofas and chairs upholstered in luxurious fabrics offer a cosy seating arrangement. While a modern centre table and rug add simplicity & luxury to the space. There is an airy modern layout with a bespoke elegant TV unit which is well accentuated with mantra in golden hues highlighted by wooden framing and planters. A modern earthy and white ceiling design adds charm to this living area.



MODERN STAIRCASE
The designer innovatively designs a stylish double-layer staircase in a dual tone whereas the glass step adds allure to this staircase. While grey partial screening and planters add allure to the staircase area. The ambient lighting and tastefully placed decorative elements give a memorable experience.


EYE-SOOTHING DINING AREA
Internally, the house is designed as an open-plan layout with a huge void in the centre that acts as a courtyard with a dining area. Adding a mini greenery view here turns a light well of natural source, and provides cooling ventilation. While the unique and stylish wooden dining table and chairs are emphasized by a modern huge chandelier and a wall painting on a plain wall.


DECENT KITCHEN AREA
The kitchen has an open concept for cooking where a grey character over the platform adds to the ambience. The decent use of white for kitchen cabinetry enhances the area. While grey palate cladded wall with copper linear belts and a grey unit escalate the kitchen area. The spatial aesthetics continuity in elemental language, colours, textures, and materials create an uninterrupted spatial flow and visual expanse.


ELEGANT MOTHER’S BEDROOM
The mother’s bedroom has a special ambience created using white as a highlight colour and earthy bed furniture has been added to give the bedroom a more elegant look. A modern customised wooden bed with a headboard are well emphasized with eye-soothing pictures on a white wall. This airy bedroom is accentuated with a sober ceiling design and a modern sliding wardrobe.



EARTHY MASTER BEDROOM
The Master bedroom reflects minimalism with a hint of earthy vibes. The colour plays of aquamarine and white along with the wooden panelling add serenity to the space. And that pattern follows for the TV unit which is well complimented with a white floating console unit. The slight ray of light entering the room makes the design of the space more peaceful while selected curtains add charm to the decor. Hanging lights on wooden ceiling decor and modern chairs are added to give a more elegant feel to aesthetics.


ECLECTIC KIDS’ BEDROOM
The kids’ bedroom has ornated with blue, grey, and white colour palettes and it reflects playfulness. The bed’s grey headboard and lighting fixtures are accentuated with a photo showcase unit. The study table is designed with a plain grey and white look with shelves complemented with a window bay sitting. Experiencing a playful, joyous atmosphere in the space is created through colour and graphics.


AESTHETIC LIVING AREA
This aesthetic living area on the third floor is décor gracefully. Comfortable two accent chairs and leatherette sofas accentuates with a modern centre table. The alluring tones in the expanse, coupled with the tastefully curated pieces of furniture create a space that is welcoming, yet provides an exclusive tone of sophistication. While the TV unit is ornated with mirrors and wooden panelling adding charm with the same mantra follows for the first-floor living area.

CONTEMPORARY STAIRCASE
The designer creatively designs a modern stylish staircase in an earthy tone. While wooden and grey marble adds allure to the staircase area with glass steps. The lighting fixtures and pattern of the staircase create an eye-catchy element.


ROYAL DINING AREA
The dining area has a warm, yet luxurious setting with a luxurious dining table with a cosy look yet showcasing grandeur with a double-height wooden ceiling. And complete with a statement a geometrical theme chandelier highlights the dining area which also gives a royal look. A welcoming space that is as aesthetic as functional, this dining area steals hearts.


ELEGANT KITCHEN AREA
The kitchen is designed in a neutral palette, in shades of a light colour palette. The kitchen is designed with a minimal approach to eye-soothing colour palate and organization. The space is designed in a way that brings out the most in terms of utilization and functionalities. This modular kitchen and modern utilities with substantial functionalities make this space elegant with pop colour furnishings.

ACCENT MASTER BEDROOM
This master bedroom space exudes a pleasing warmth, affirmed by the custom-designed peach colour panelling. A pair of linear artworks on the panelling for the bed back bring a sense of balance and complement the translucent fluted finish. While a modern elegant TV unit and ceiling design adds a luxe factor to the bedroom. While a bench style and selected curtains add charm to the interior décor.


JOYFUL KIDS’ BEDROOM
The joyful kids’ bedroom is gracefully decorated in shades of dark greys and muted white, arranged in different form furnishings. Open multicolour storage and a glass study table complement the wooden texture flooring. The bed’s grey headboard accentuates the white bed furniture. A window bay sitting shows how a liveable home can be put together. Moreover, a simple white ceiling design adds a cool appearance to the bedroom.



GUEST BEDROOM
This eccentric guest bedroom on the top floor can brighten anyone’s mood instantly. Minimalistic yet awe-inspiring and vivid are the terms that best define this bedroom design. The textures are easy-going and provide a completely positive and joyful place to be. Subtle and neutral colours with a mix n match of matte and glossy elements add to the stability and uniformity of this bedroom. The guests staying in this bedroom will have a deep relaxing sleep, that is for sure with this eye-catchy interior.!


THEATER ROOM
The home theatre on the top floor also follows the dark colour palette that has been set for the lounge. Customized leatherette recliner sittings and wall décor adds decency to this home theatre. Bringing the lighting fixtures inside the home theatre act as a threshold to bind the spaces together and create a flow in interiors from one space to another.

Overall, the structure was planned to keep in mind the principles of Vastu Shastra along with giving equal importance to light, ventilation, privacy, and climatic conditions. Covered parking, office, servant’s room, and servant’s toilet were planned on the ground floor. The elegant interiors, though varying with every room, stay synchronized with the essence of the whole house. Some areas feature the introduction of offbeat elements in stone or wood, keeping them in harmony.

Established in 2001, Rahul Thole and Associates led by Ar Rahul Thole is a prominent architectural consulting firm headquartered in Aurangabad, Maharashtra, India. With over two decades of experience, the firm possesses extensive knowledge and proficiency to offer a comprehensive array of services to its esteemed clients. Their wide-ranging expertise encompasses preliminary feasibility studies, schematic design, design development, contract documents, and tendering. Additionally, they specialize in providing consultancy and turnkey project management for all architecture and interior design projects, ensuring impeccable execution and seamless delivery.
FACT FILE
Project Name : Mangalam
Architectural Firm : Rahul Thole and Associates
Principal Architect : Ar. Rahul Thole
Design Team : Dolly Fulfagar, Yaser Khan
Client’s Name: Anand Patni
Project Plot Size: 3600 Sq. Ft.
Built-up area: 9000 Sq. Ft.
Project Location : Aurangabad, Maharashtra
Photography Credits : Studio Dale
Text Credits : Team Interior Lover
See Full Project Video >> @interiorlover.in



