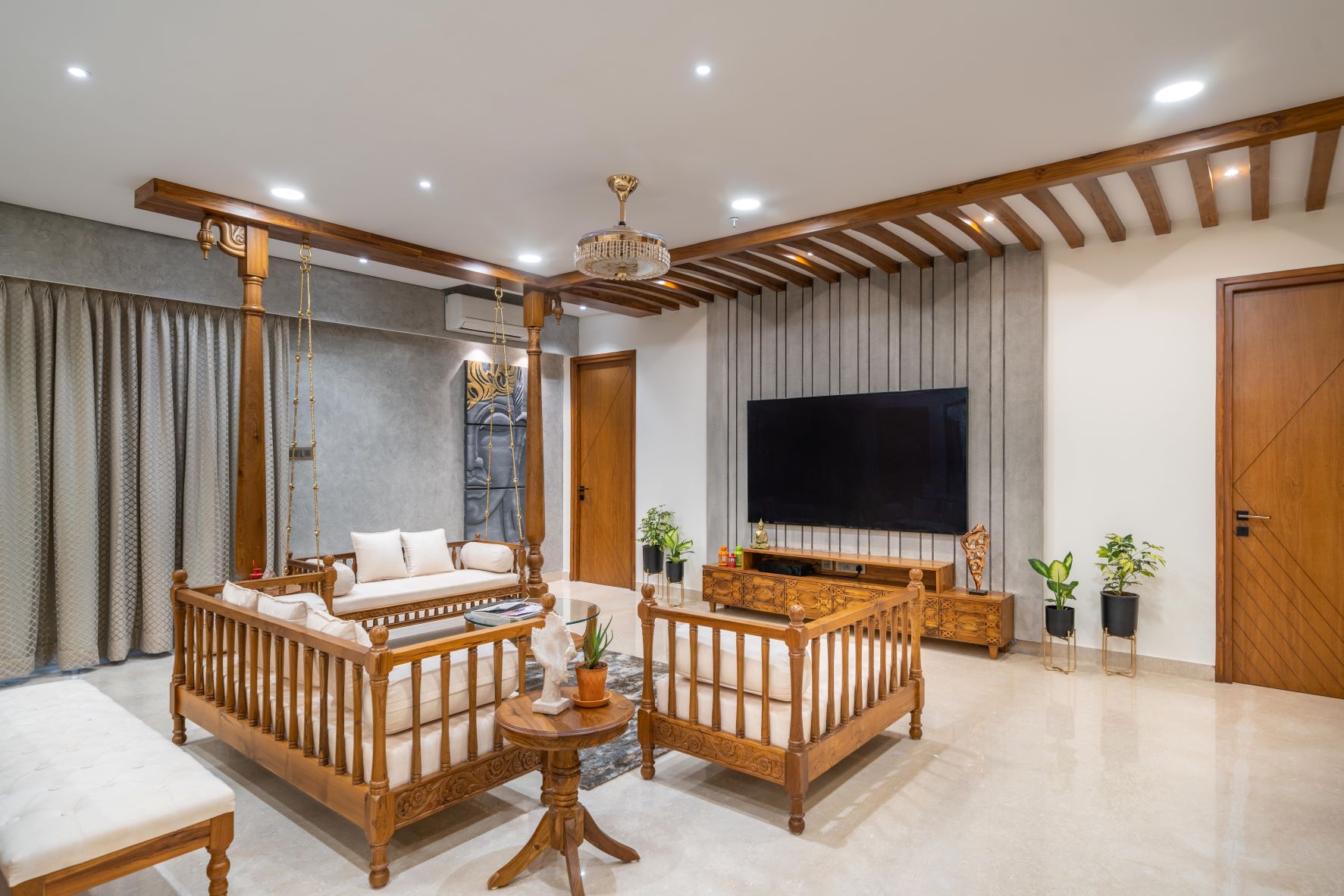F Residency | Kala Design Studio | Chembur
At Kala Design Studio, there is no limit to creativity or flair. We design and conceptualize spaces with the latest styles to create a new quality of life. The projects are designed under close consultation with construction engineers, architects, and consultants to ensure that they turn into reality reflecting the client’s individuality and preferences.
When you think of luxury, chances are you’re actually picturing a place that keeps all the impurities of the world at bay, with a high level of aesthetic attraction and a dream-like interior. The project opens up with a huge Siporex idol embossed on the wall accompanied with high back popping yellow chairs to bring in all the tranquillity. The centrepiece of the room is a golden circle table with black metal floral artifacts placed on the wall, below which an L-shaped sofa and blue accent ottoman is kept which brings in the ultimate lavishness.
With modern contemporary interiors running through the living area and the open modular kitchen, the dreams of our client came true. The kitchen is the heart of every home, so we had to make sure to make it welcoming, bright and functional. The brushed marble countertops and bold brown woodwork create a strong elegant look that works well with any theme you choose. Designed with a stunning marble dining top with accents blue chairs, makes this elegant space perfect for hosting dinner parties. To intensify the aesthetic appeal, the light fixture is hung in a niche created in the ceiling which gives it a floating effect.
With the master bedrooms, the ideation we went for was a north and south pole. The parent’s bedroom is all about the serene color scheme with a golden PVD strip running through the room, luxurious golden artifacts and accent lights hanging on the wall to achieve utmost illumination. Whilst, on the other hand, a bold and expressive interior with a Duco laminated veneer at the entrance keeps the monotony of the house in sync. We opted for a leather headboard along with a brown mirror and back-painted glasses as the backdrop of the headwall, to complete the luxurious monochromatic look. The bathrooms are a haven of luxury that has a design and furniture made of wood, marble and ceramics.
Lastly, for a playful modern boys’ bedroom, our client wanted a hidden projector screen which he could enjoy just with a pull of an arm. Wooden panels with a melamine polish finish, a green accent chair with some artifacts have been used on the walls which helps in bringing out the youthfulness of the room.
Each space within this home reflects the homeowner’s appreciation of the finer things in life. It’s not by accident, it was a purposeful design strategy executed with attention to detail and an eye for quality.
After a long tiring day, our client loves to sit on his balcony with the breeze touching his face while looking up to the sky. With these interiors, our clients dream house came to life.
FACT FILE
Project Name : Mr. Bapna, F Residency – Chembur
Design Firm : Kala Design Studio
Principal Architects / Founders : Architect Hussain Rangwala & Architect Rohit Gojia
Project Type : Residential Interior
Project Area : 1806 Sq. Ft.
Project Location : Chembur, Mumbai
Interior Styling : Shraddha Nayak
Photography Credits : Mr. Prashant Bhat
































































