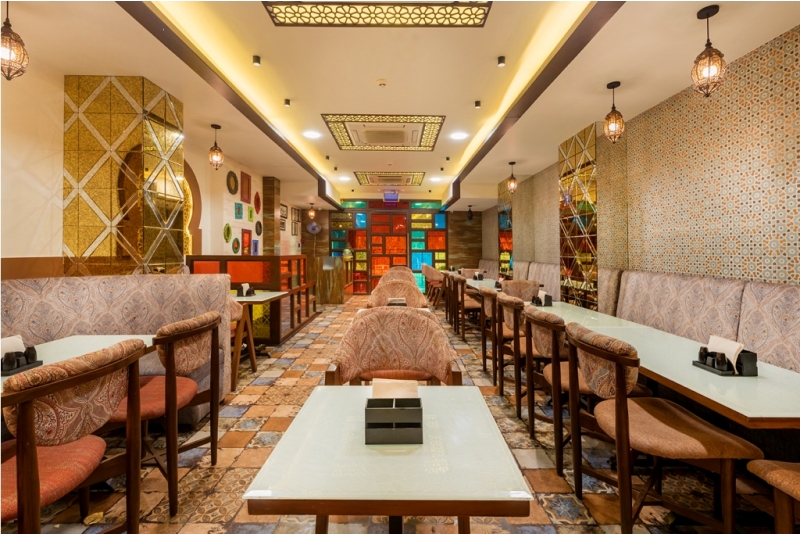Sabnis Residence | Studio Kaarigars | Mumbai
In this 1,750-square-feet residence at Lodha Eternis, the design tale is quintessential classical concept which meets a contemporary style but is told through the lush textures of Italian marble, antique accessories, wood and plenty of indoor greenery. The combination of these natural materials used in right proportions creates eclectic mix of modern and rustic furnishings.

There is a sense of warmth that greets you as you make your way into the home. At the entrance is a welcoming wall with a cluster of antique wooden mirror frames and a refurbished wooden and brass bench.



A beautiful collection of antique brass ‘Ganesha’ by the client in different forms greet you and alludes to the resplendent nature of the home you are entering which adds an aura of peace.



The living area is designed with the dining that is the most cozy place to be in this home. The most spectacular piece of art in the living room is a ‘Pichwai’ form of art fabric sourced from ‘Cotton & Satins’ and framed with a beautiful black wooden frame.
The dining table looks charming, with its Sheesham wooden top inlayed with handmade mosaic tiles (sourced from Chor bazaar of Mumbai) with a brass chandelier and Nilaya’s Sabyasachi wallpaper on the adjacent wall to fascinate you.



The living area opens up to an ‘unanticipated area’ a serene gardenscape along with a deck area with beautiful outdoor sitting that runs throughout the width of the house which is rare to be seen in a Mumbai residence.




When it comes to the bedrooms, each exhibits an exceptional juxtaposition of materials. The master bedroom for instance, has a blue colored wall with framed wooden mouldings and brass wall sconces, along with grey duco finish bed, weathered yellow side tables and grey duco finish louvered wardrobes.


Parents’ bedroom flooded with natural light, has a big opening to the deck area and is designed using more earthy colors.



Kids’ bedroom is designed on a ‘Nautical’ theme with a bunk bed and has ample space to play.

FACT FILE
Project Name : Sabnis Residence
Design Firm : Studio Kaarigars
Principal Architect : Ar. Navni Naik
Principal Designer : Kapil Menda
Client : Manas Sabnis & Sonal Mathur
Project Location : Andheri East, Mumbai
Project Area : 1750 sq. ft.
Photography Credits : Ruuhchitra (Dhawal Bumb & Rushika Tyabji)














