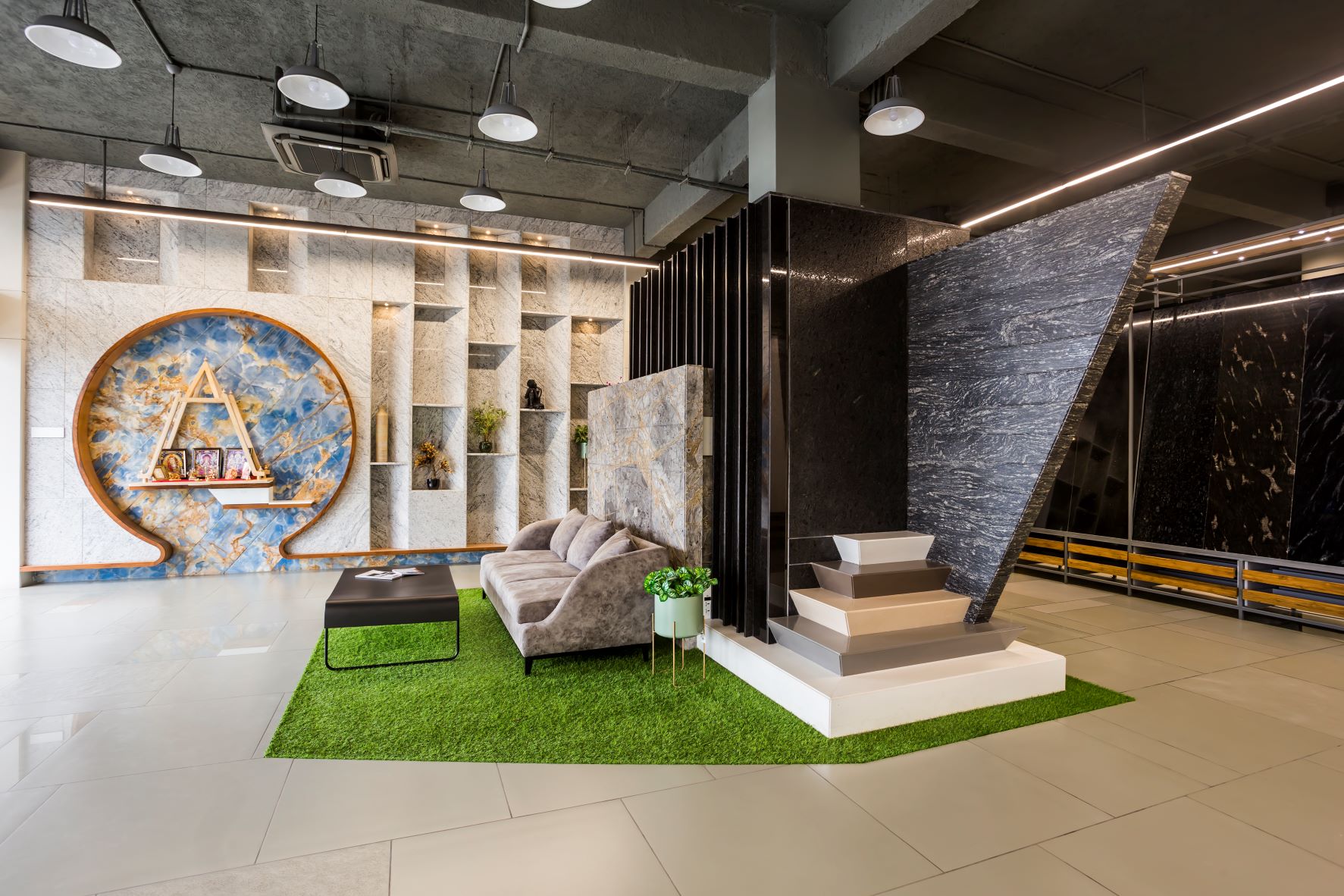Gupta’s House | SD | Interiors | Kolkata
This Kolkata Home by SD Interiors is a thematic, artistic and a fascinating combination of Bold and Beautiful!

The 1000 square-feet residence in Kolkata crafted by Dimpy Jhawar, Founder of SD | Interiors is her new work of Art. The 3BHK apartment was converted into a 2BHK allowing for more open spaces around the home. The theme of bold and vibrant hues around the property speaks volumes of Dimpy’s vast knowledge and experience. Complimenting material, textures, and colors have brought this space together in the perfect way.
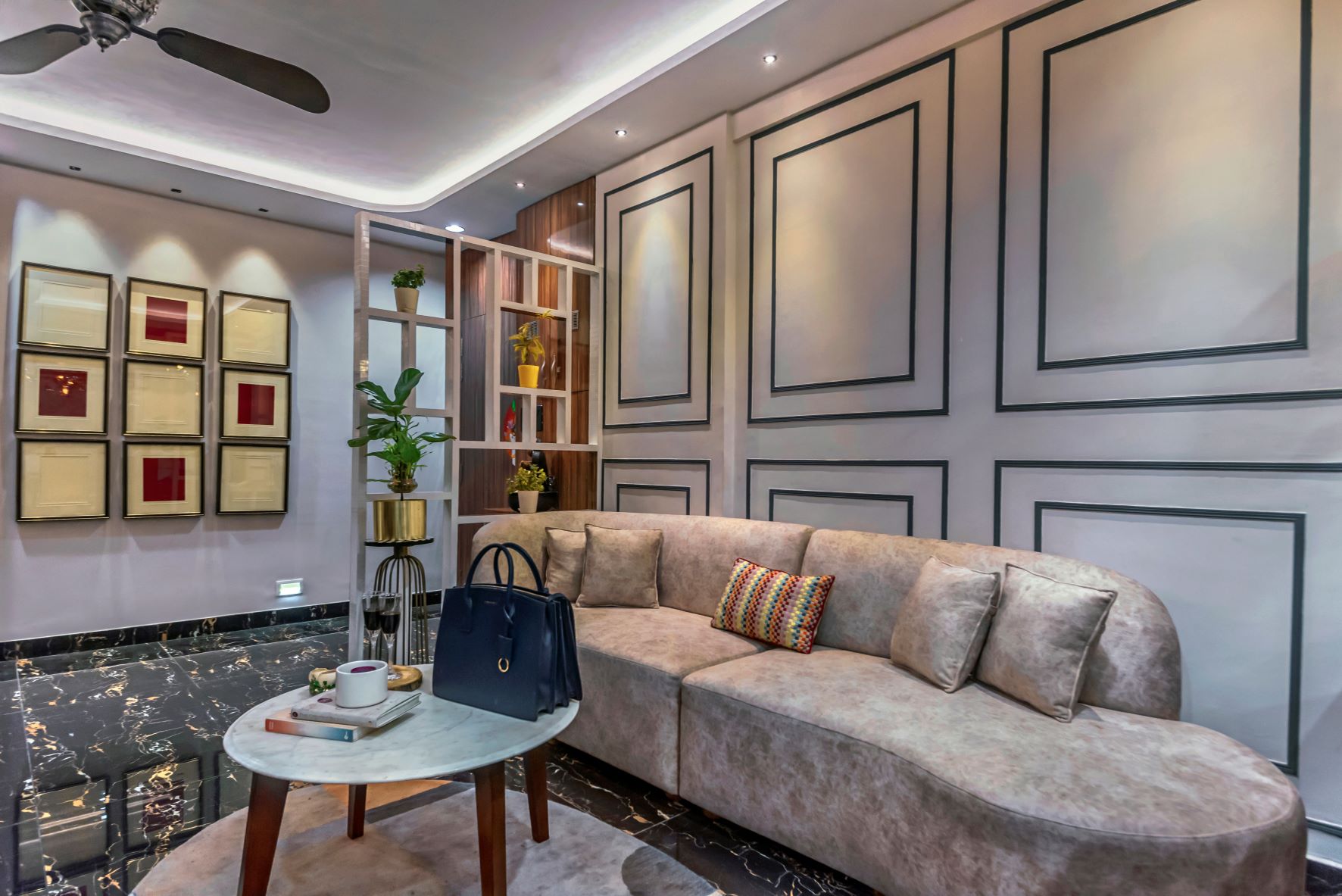
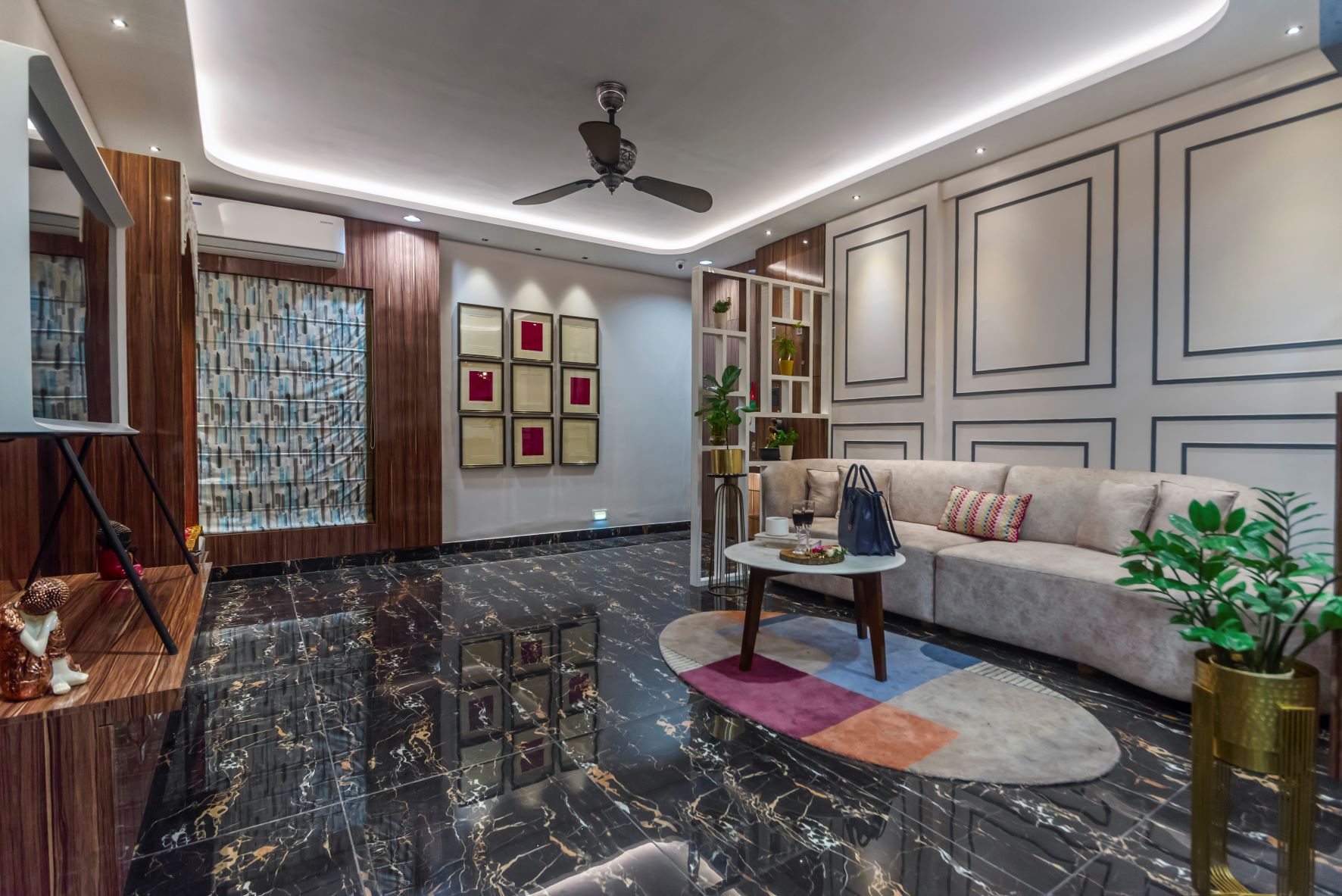


Dimpy has showcased a marble effect on and off throughout the home giving the space a hint of the royal feel. The wood finished (in black color and metal) decorative nameplate and hand-painted customized handle on the main door show the thought-through details of the designer. The living area welcomes you with a media unit placed carefully to cater to needs for storage and entertainment. The cozy ivory sofa opposite the unit engulfs the seating area and truly radiates homeliness. Wall paneling behind the sofa gives the home-dwellers a unique space to display photos and artwork. Statement pieces like the round center table and a custom oval-shaped colorful rug complete the look of the living area. One would also love the pop of freshness brought about by properly placed planters.
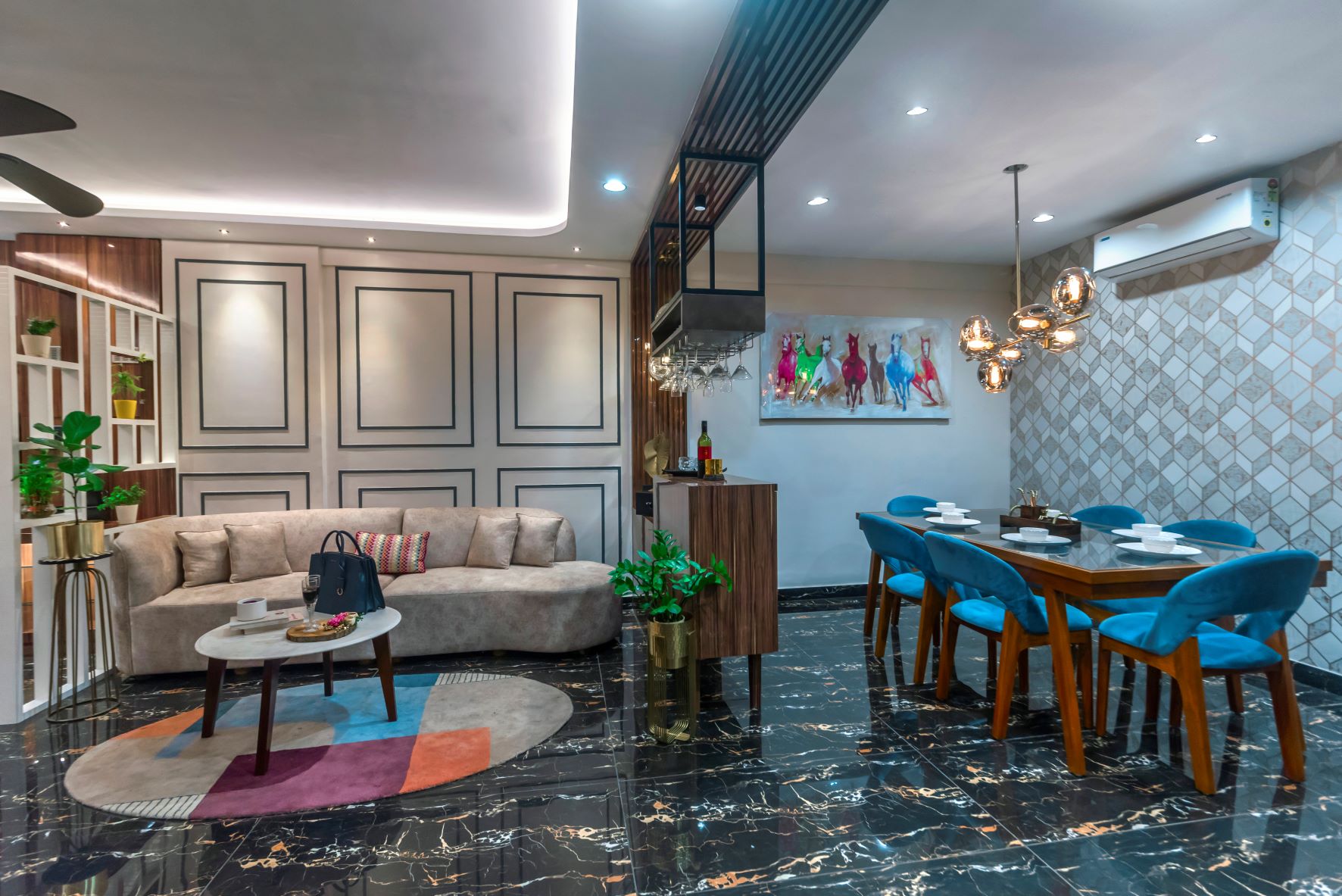
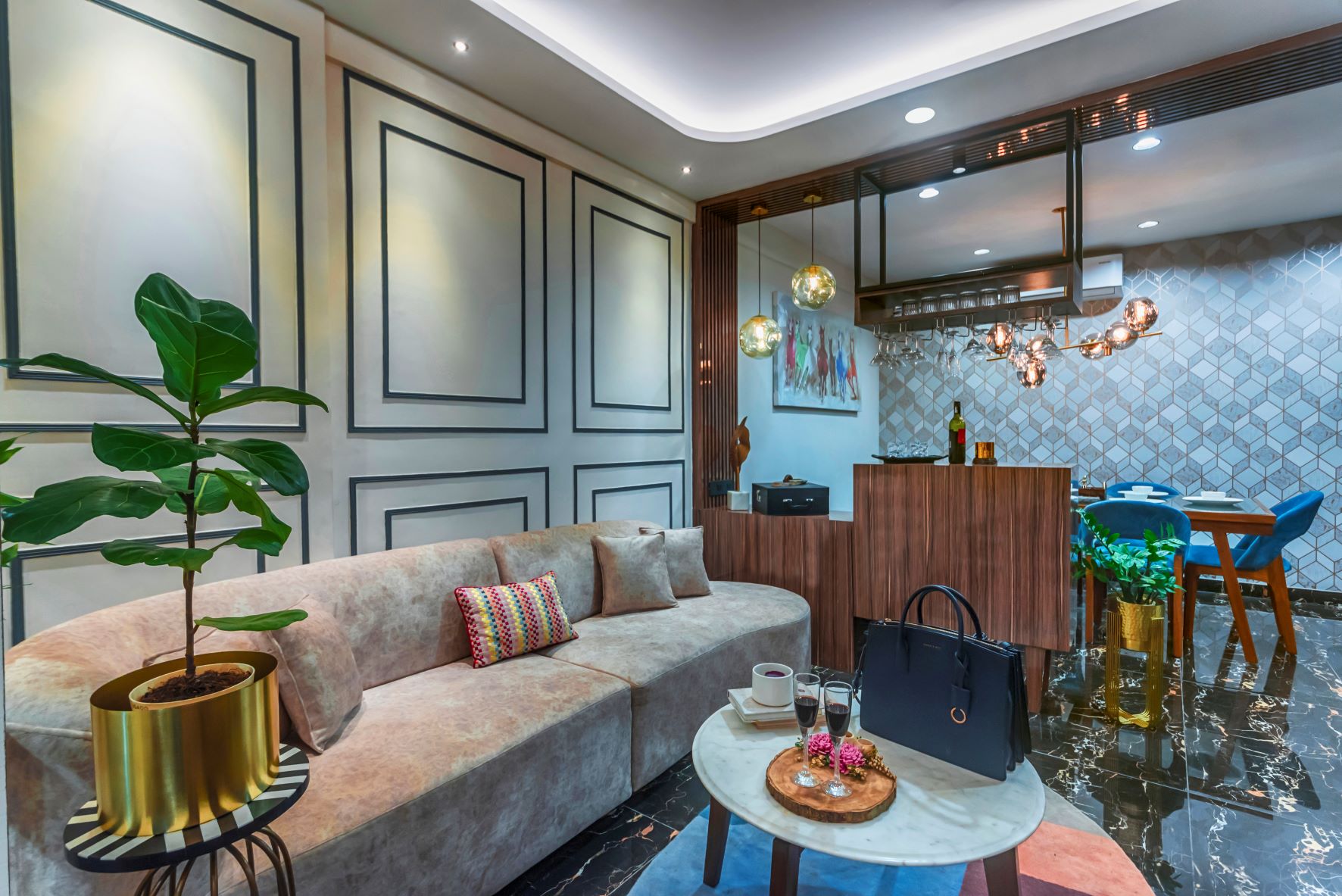
Separating the living room from the dining space is a beautifully designed partition that also doubles as a bar unit, opposite which, a floor-length mirror would catch a passer by’s eye for sure. Installing an accessible bar unit from either side of the room, Dimpy has incorporated the client’s needs well. The velvet blue fabric on the dining chairs matches the blue cabinets in the kitchen perfectly. This monopoly of color truly separates the living room from the dining and kitchen. The 6-seater dining table has a clear glass top and wooden structure placed in front of a wall with geometric patterned wallpaper. Some stunning pieces in this property are the elegant abstract light fixtures catering to the urban look. The common washroom has warm undertones and simple designs, the perfect companion to the bold colors in the home.

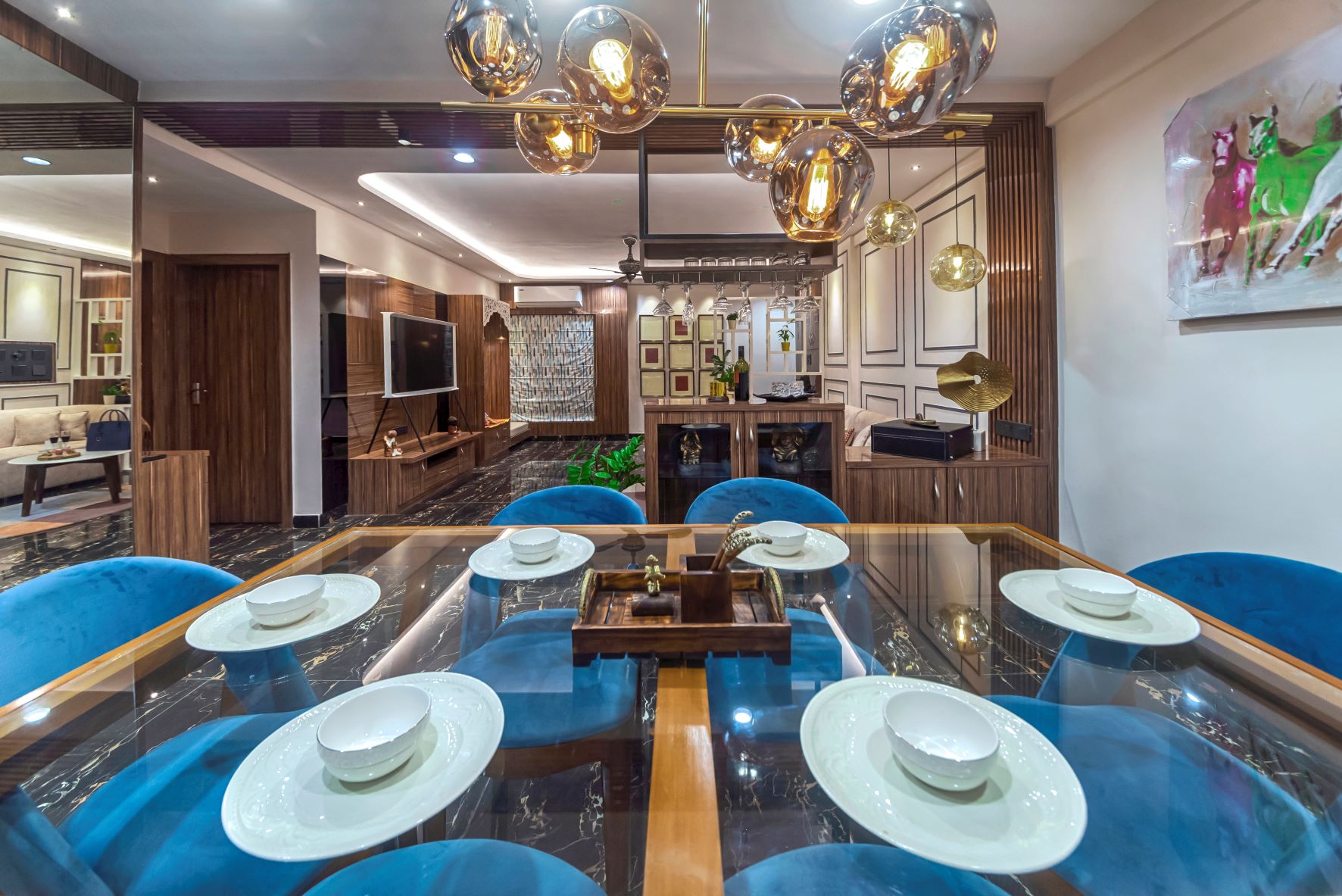
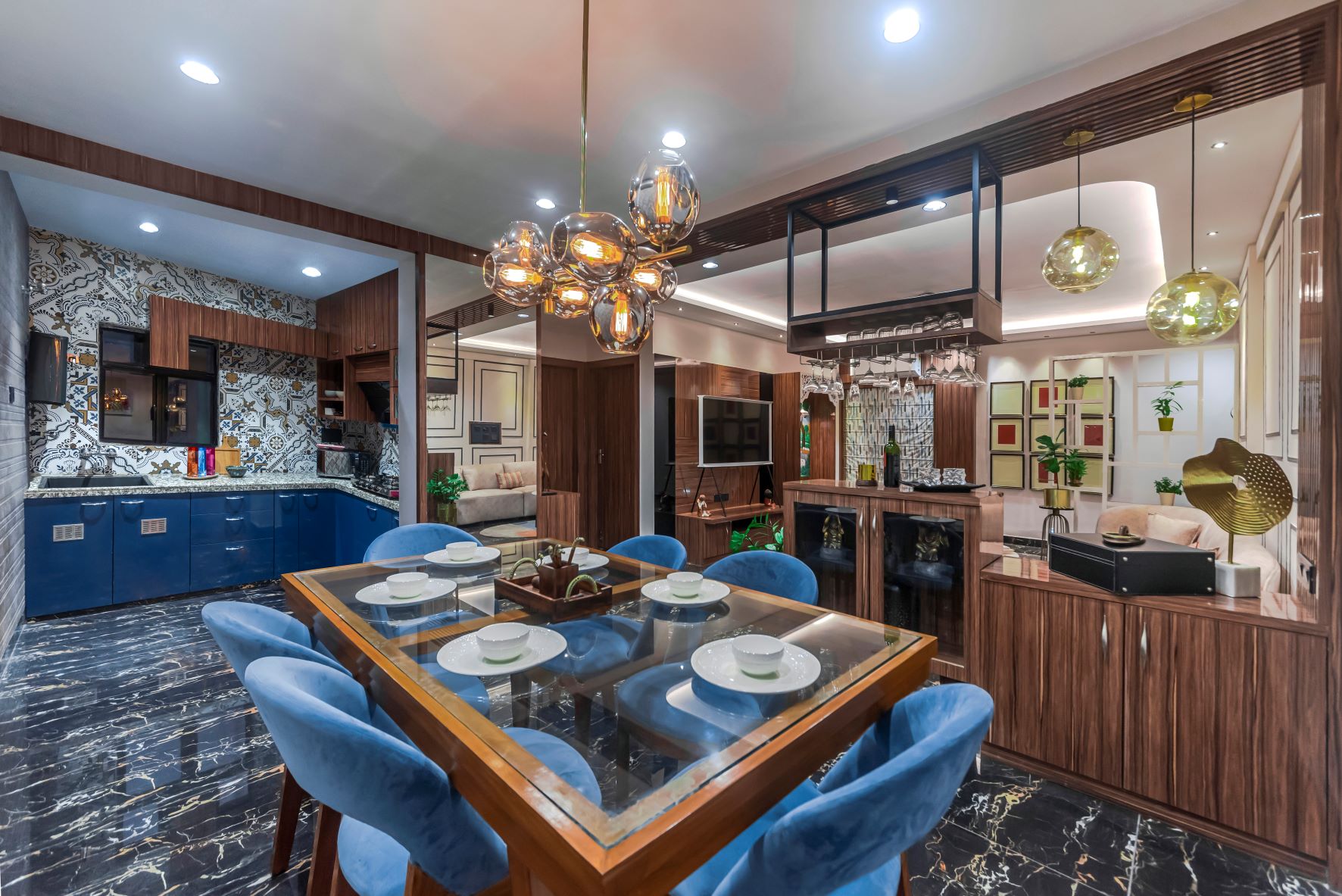

The aim was to create a space that had a classic yet contemporary and modern aesthetic, but at the same time, showcase color & eclectic elements through art, accessories, furniture, & lights. – says Dimpy.
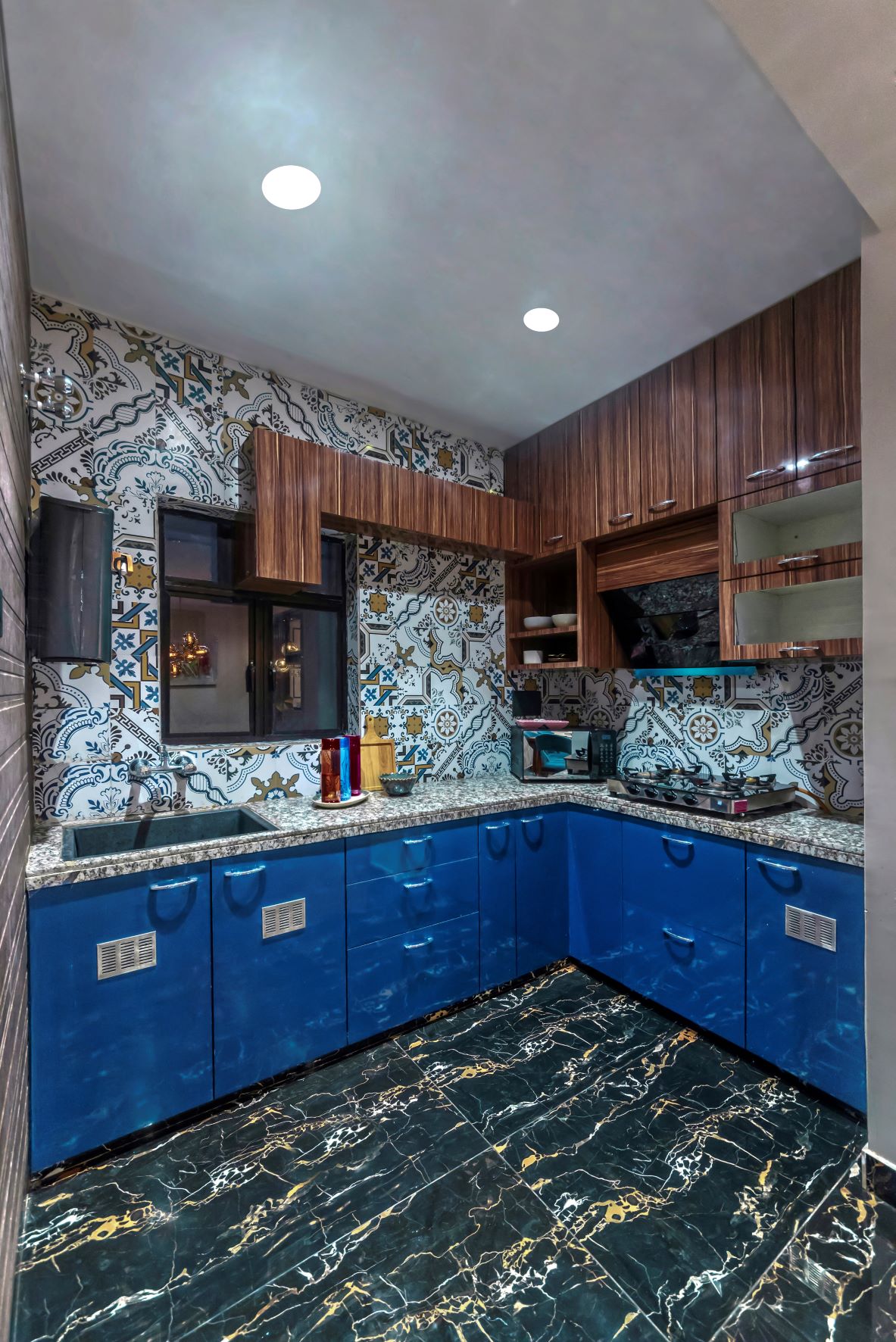

The master bedroom welcomes you to a world of warmth with its wooden flooring and graceful accents. The flooring is 75% wooden flooring and 25% patterned tiles, giving the master bedroom a unique look. The client’s need for space was met by converting the area of 2 bedrooms into 1 master bedroom. The combination of grey, green & ivory within the furniture and fixtures show that Dimpy has incorporated the trendiest designs in the now.
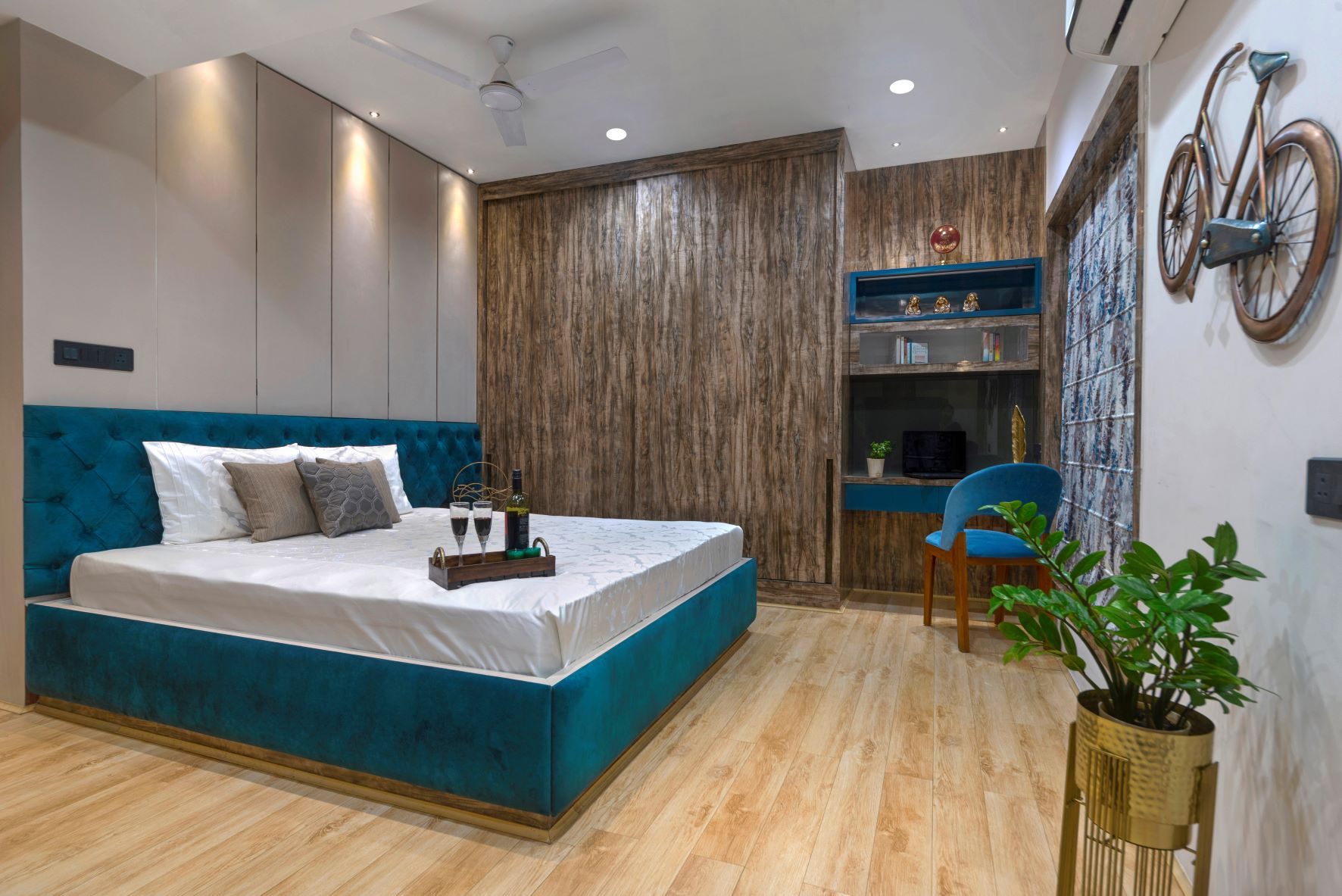
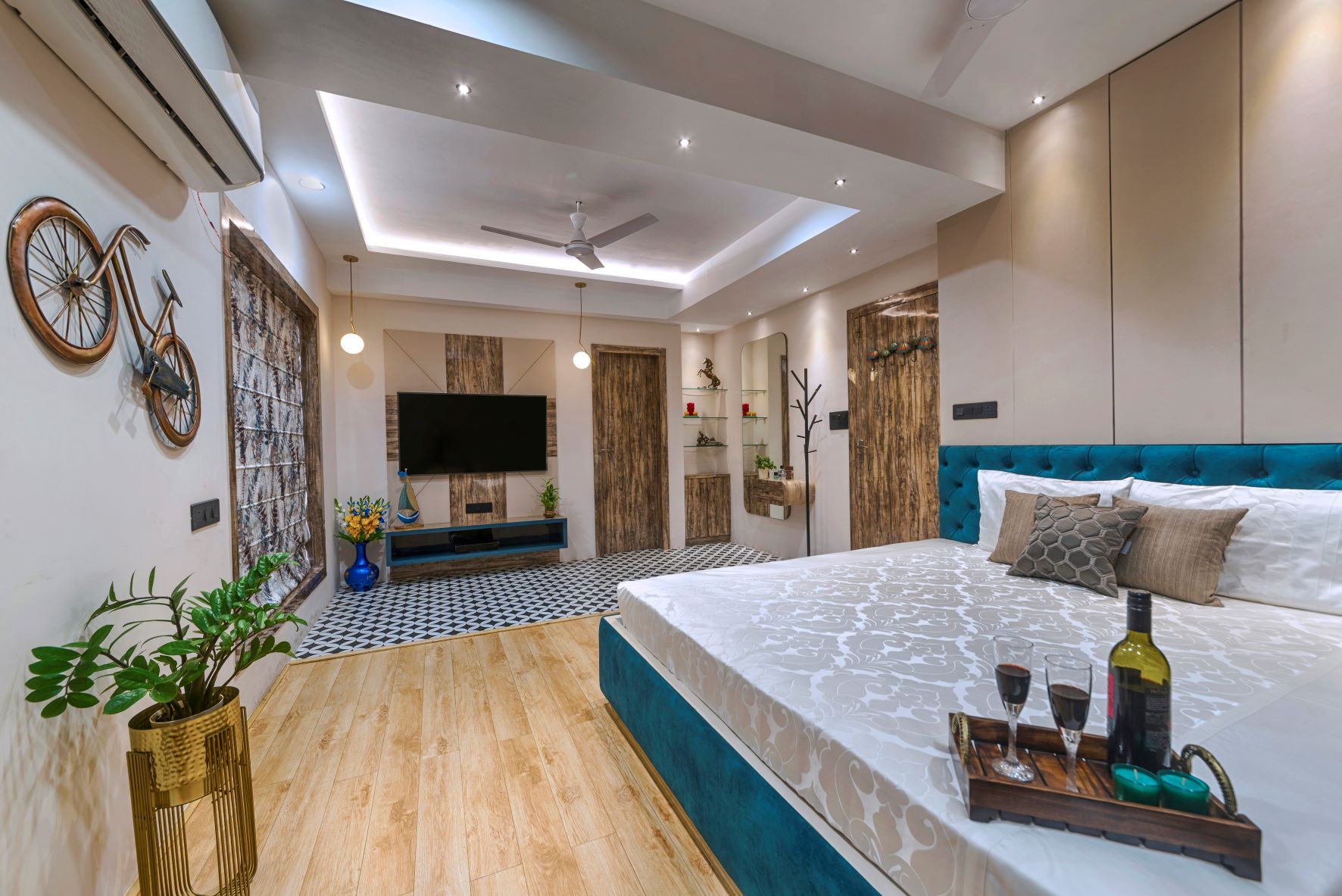
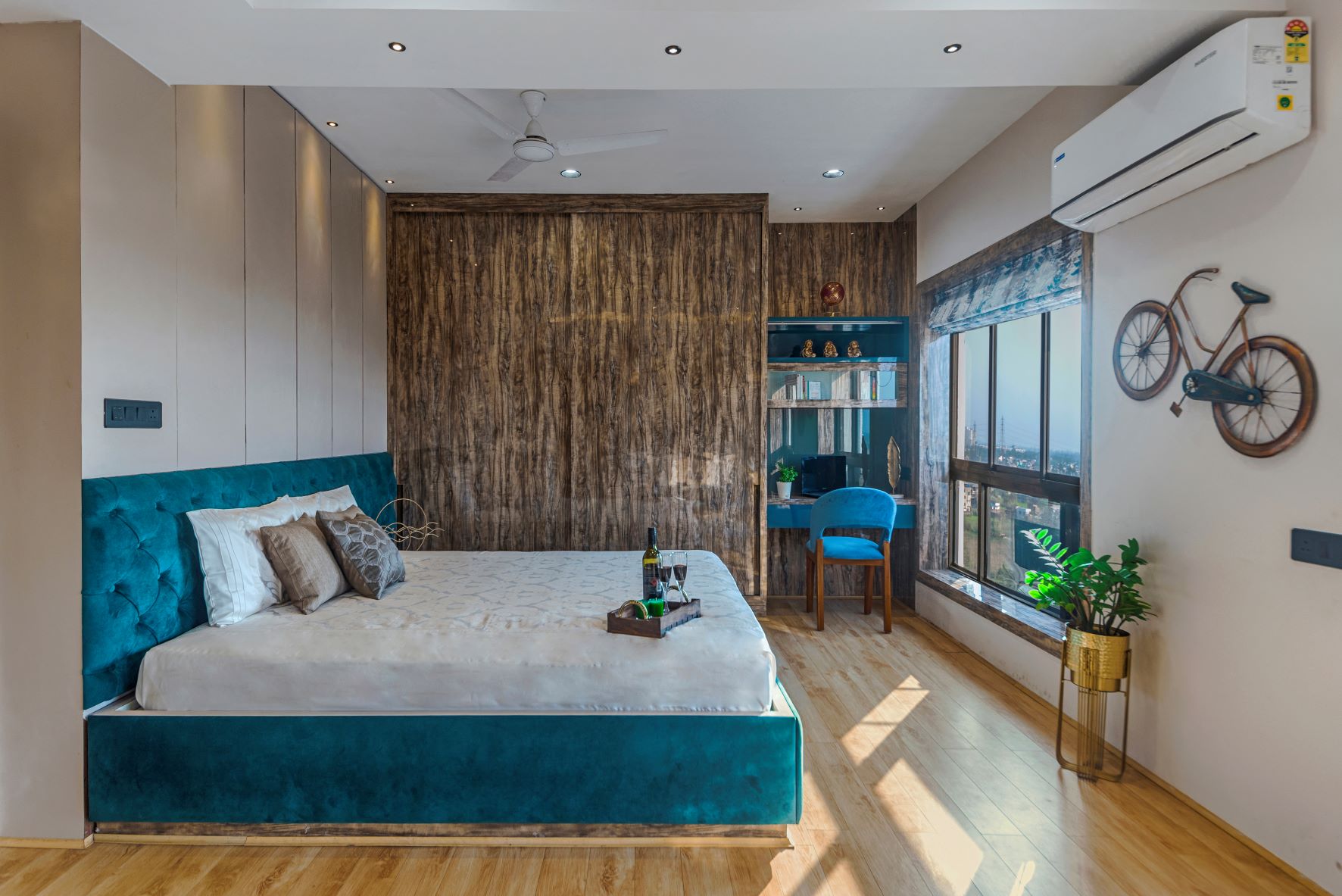

Some highlights of the master bedroom are the hidden storage behind the bed which camouflages as wall paneling, the chic make-up table mirror, and the large windows allowing natural light to engulf the space. Walking into the master bedroom is sure to make anyone feel cozy and fuzzy. The treat to your eyes continues as you experience terrazzo tiles in all the walls of the washroom and statement light hangings. It is remarkable how the designer has blended with various bold colors to curate corners that complement each other.
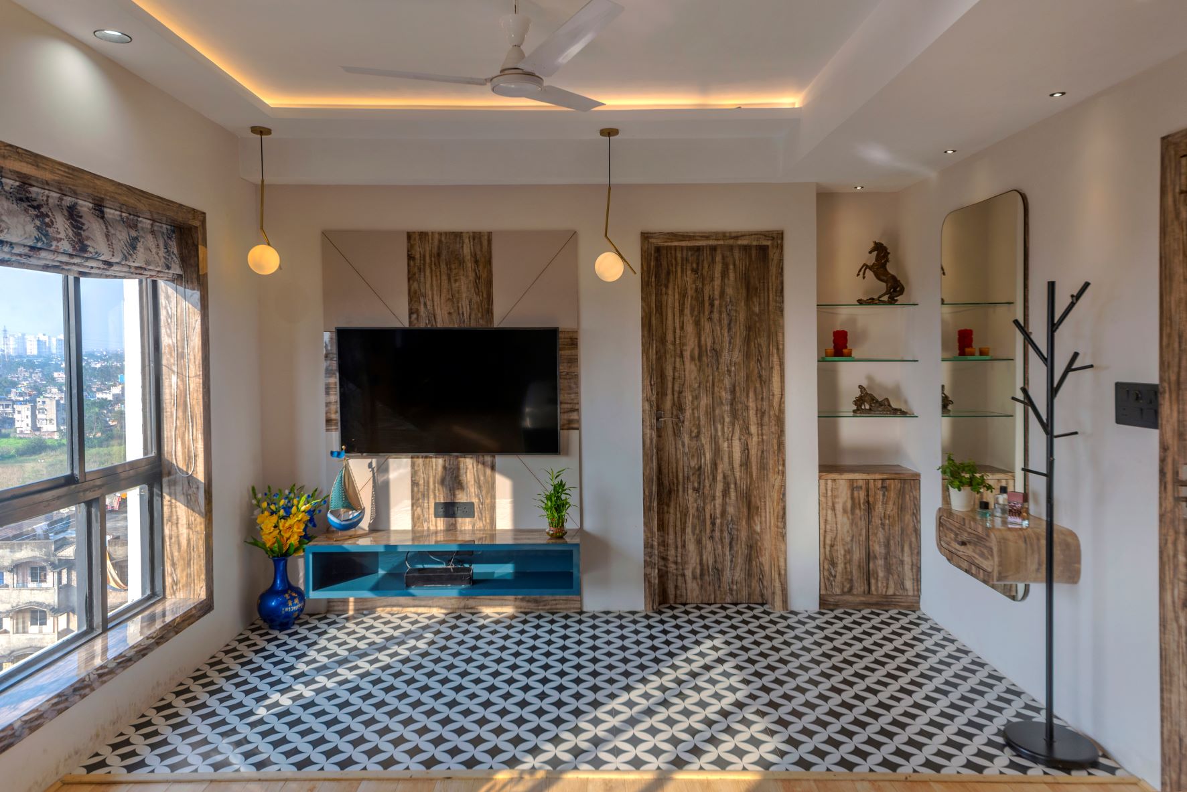
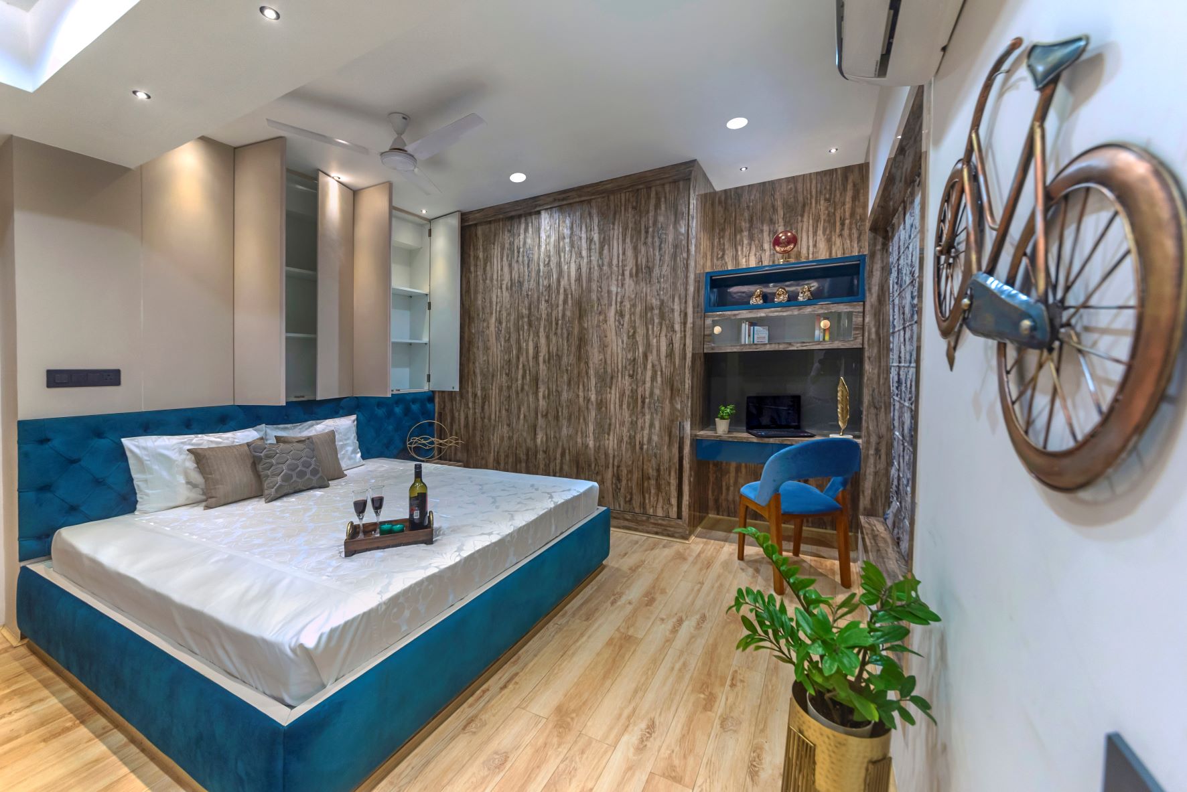
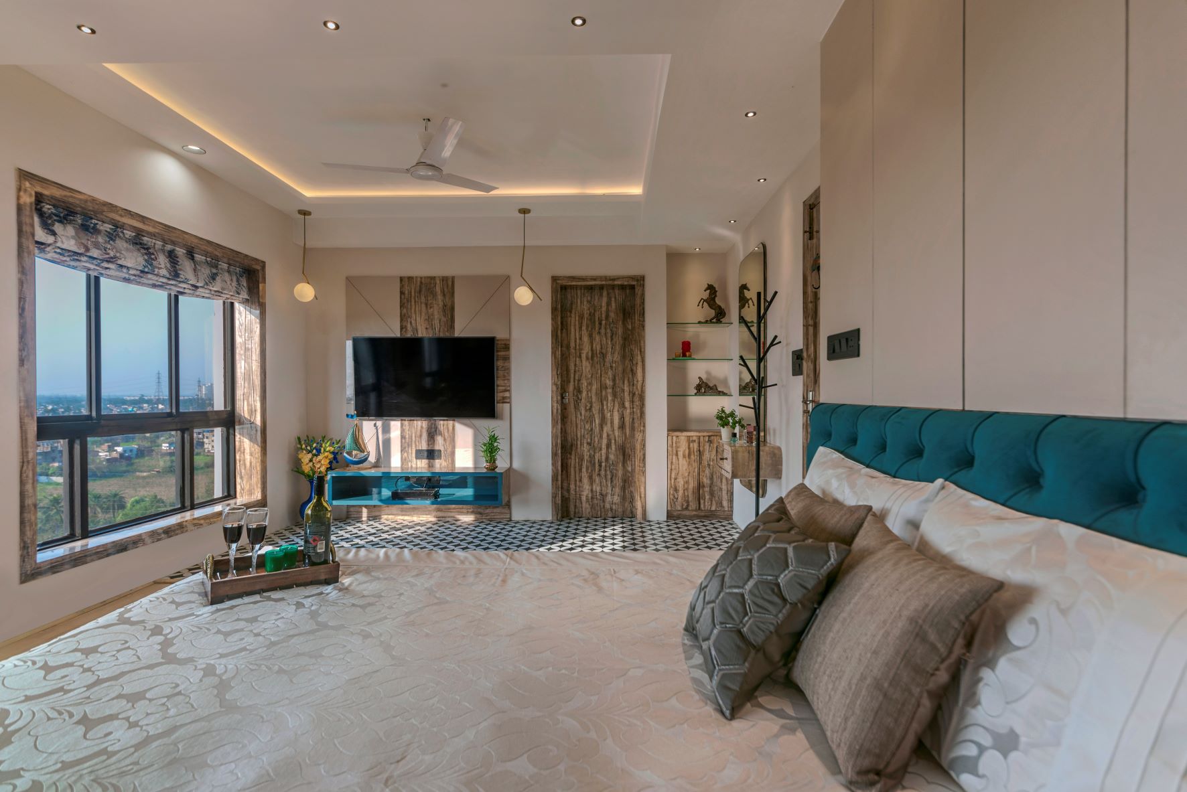
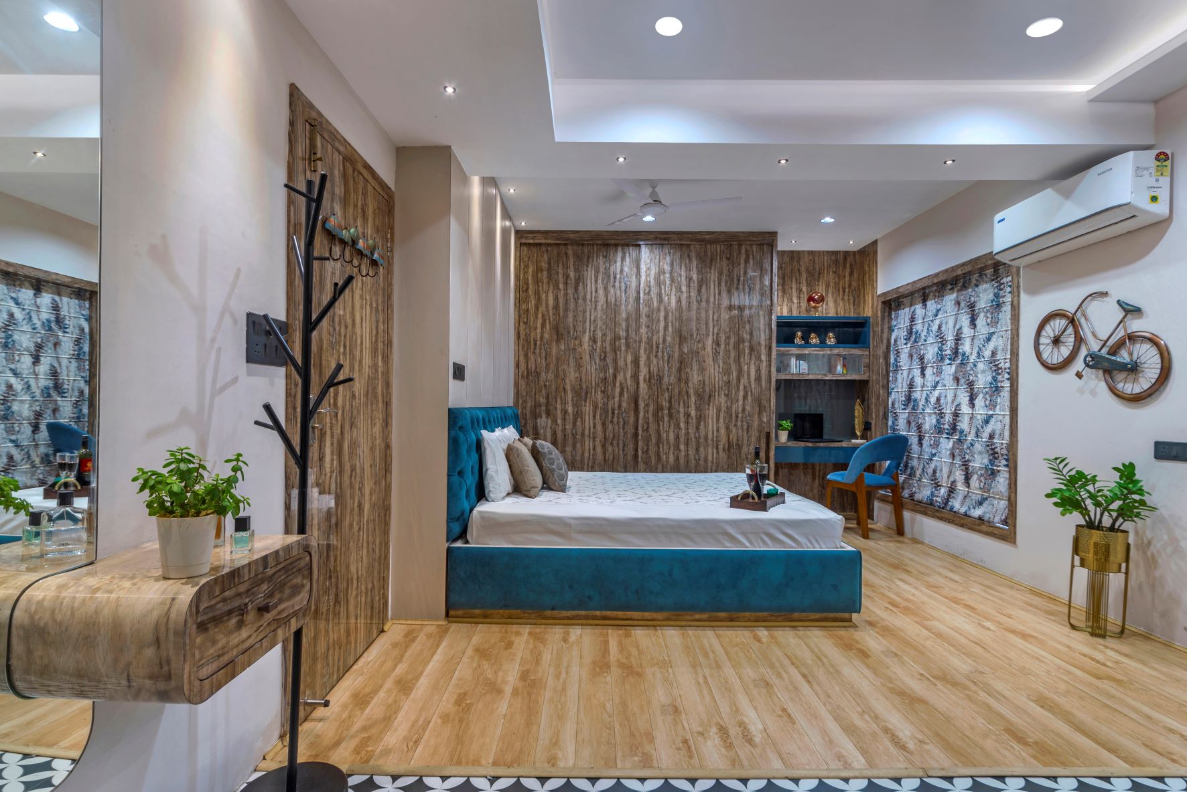
We decided to demolish one wall of the kitchen to make it an open kitchen making the home look and feel bigger/spacious. We also wanted to ensure that the master and guest bedrooms are both unique and unmatched in their ways – says the Founder/ Designer, Dimpy Jhawar.
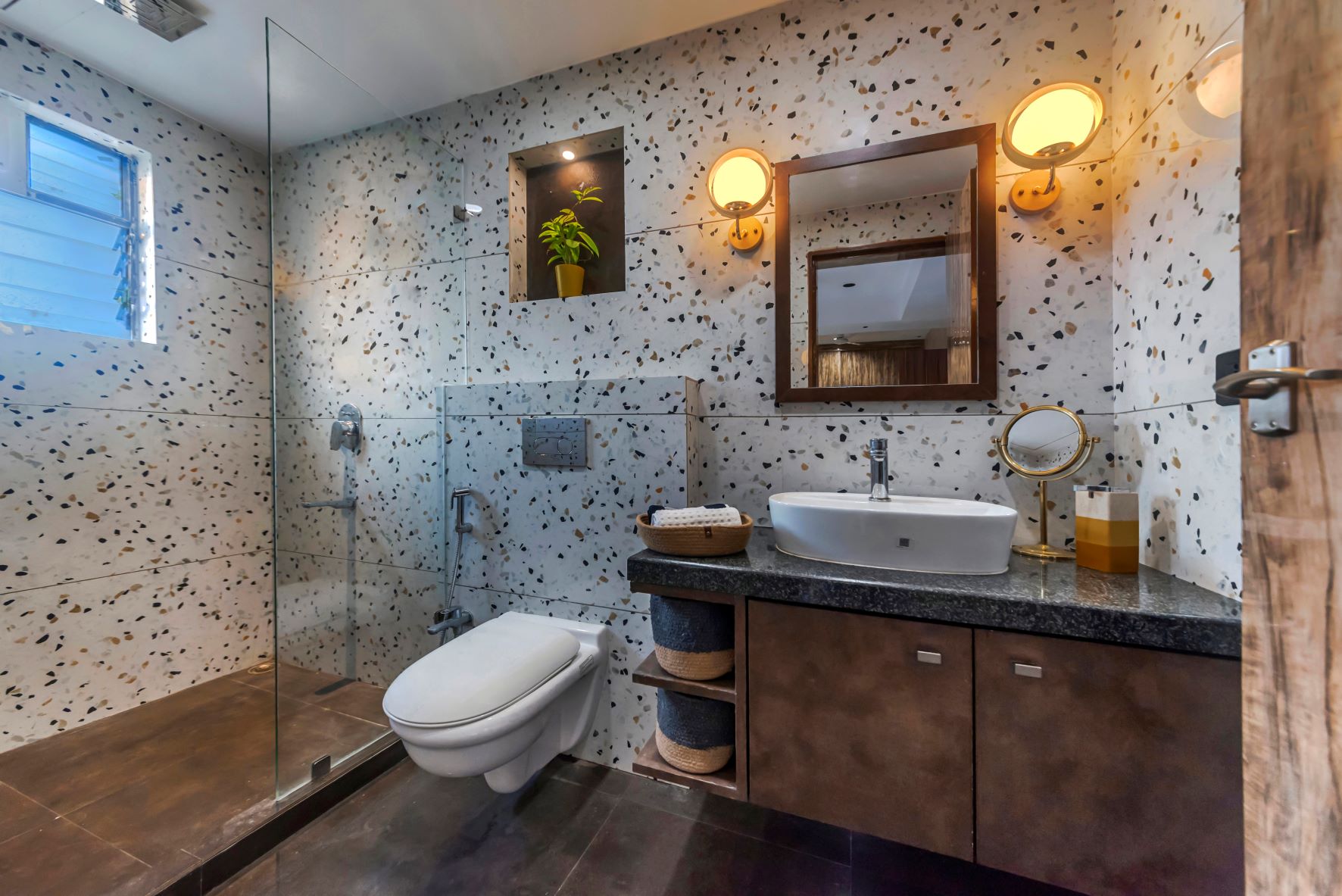

The final room of this beautiful property is the Guest room. A 10 feet by 10 feet soundproof room with pastel shades and subtle hues. As per the client’s requirements, all the walls have soundproof paneling, which is covered with ivory leatherette to make the space look larger. The Smart and space-saving hacks are visible in this room. The space is compact yet consists of accents like the printed blinds and blush pink headboards making the space look comfortable yet cheerful.
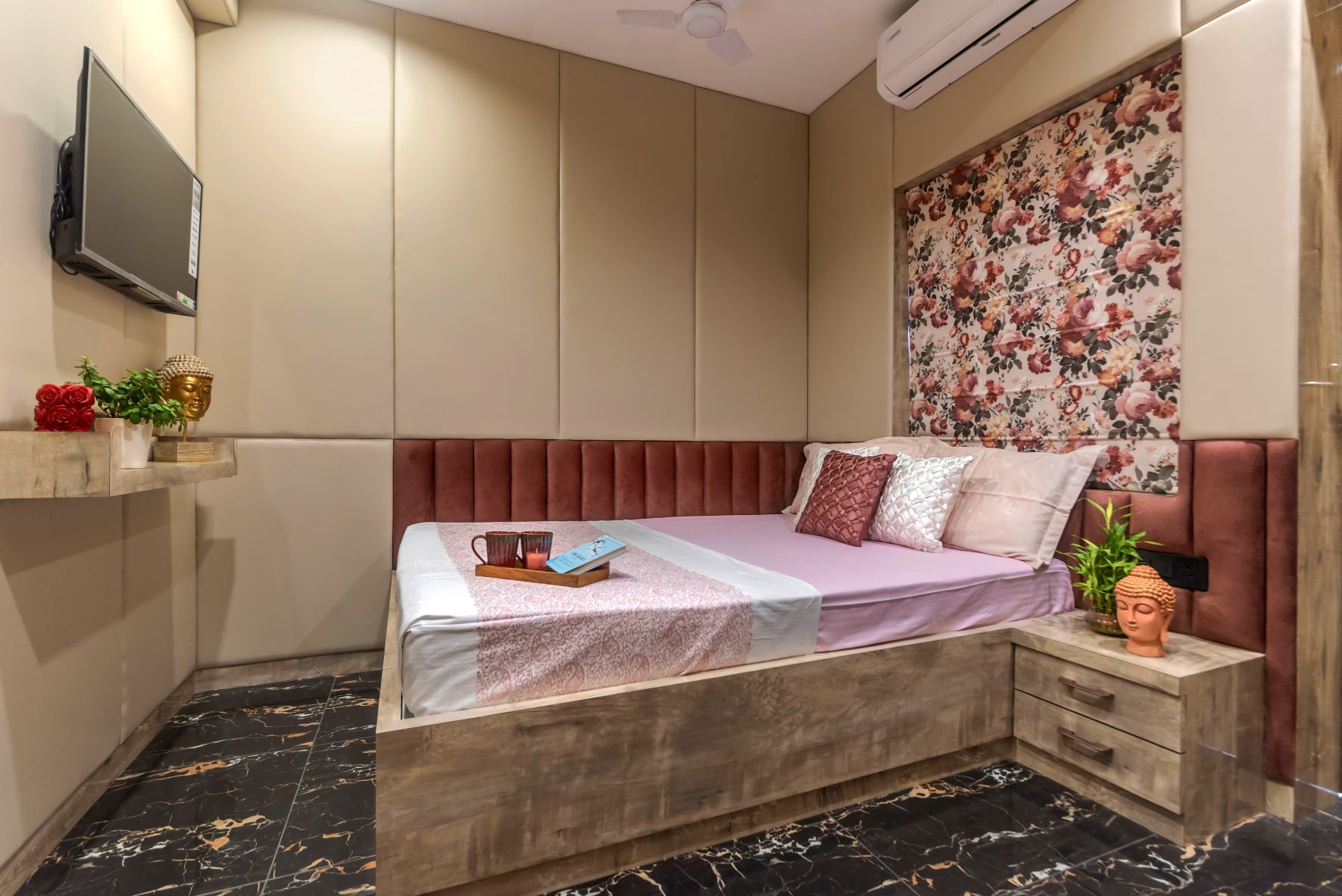

Founder and designer Dimpy says – Designing this room was very challenging for me, we installed soundproof paneling and all the furniture the client wanted in this small space. The end result has made me ecstatic.
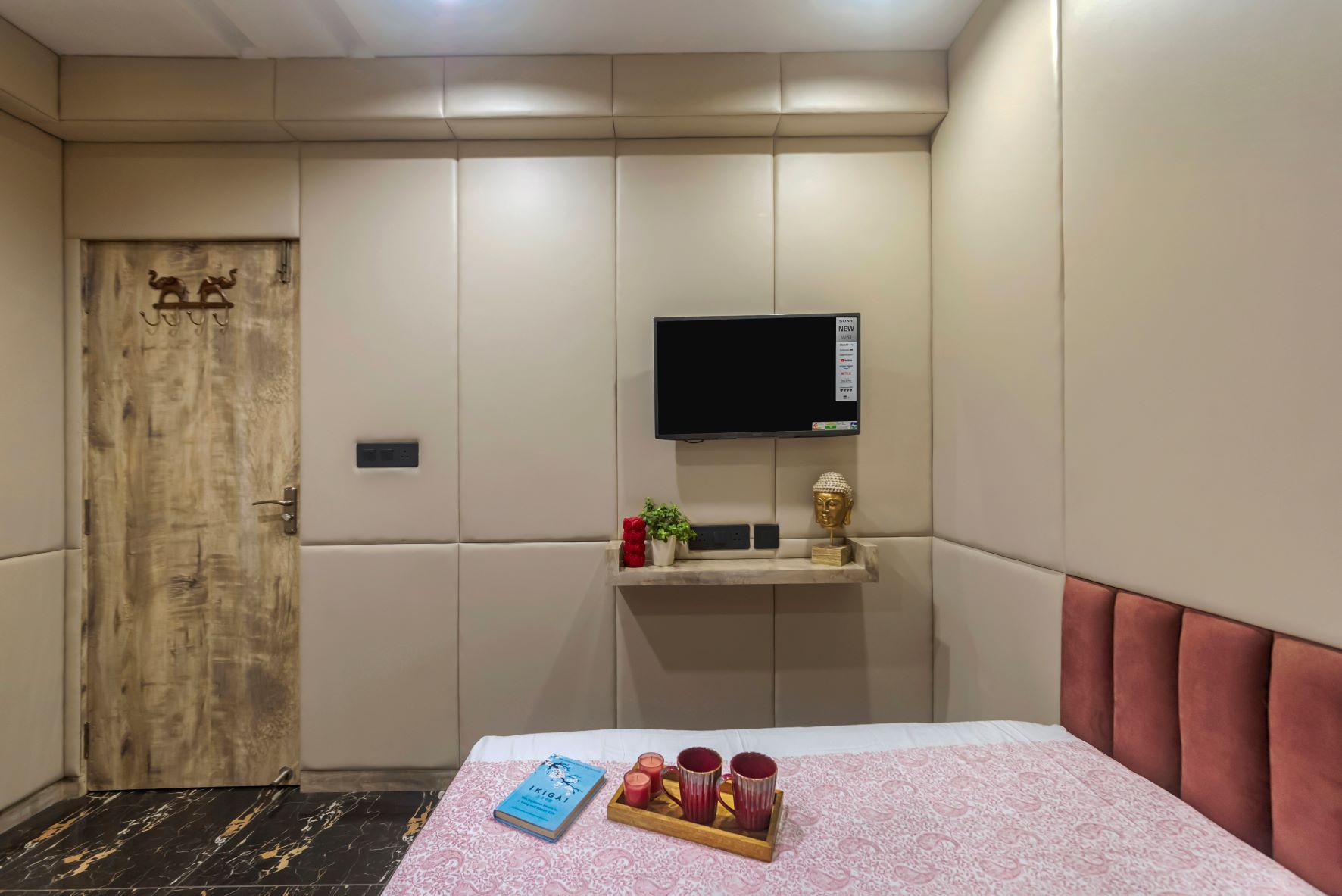
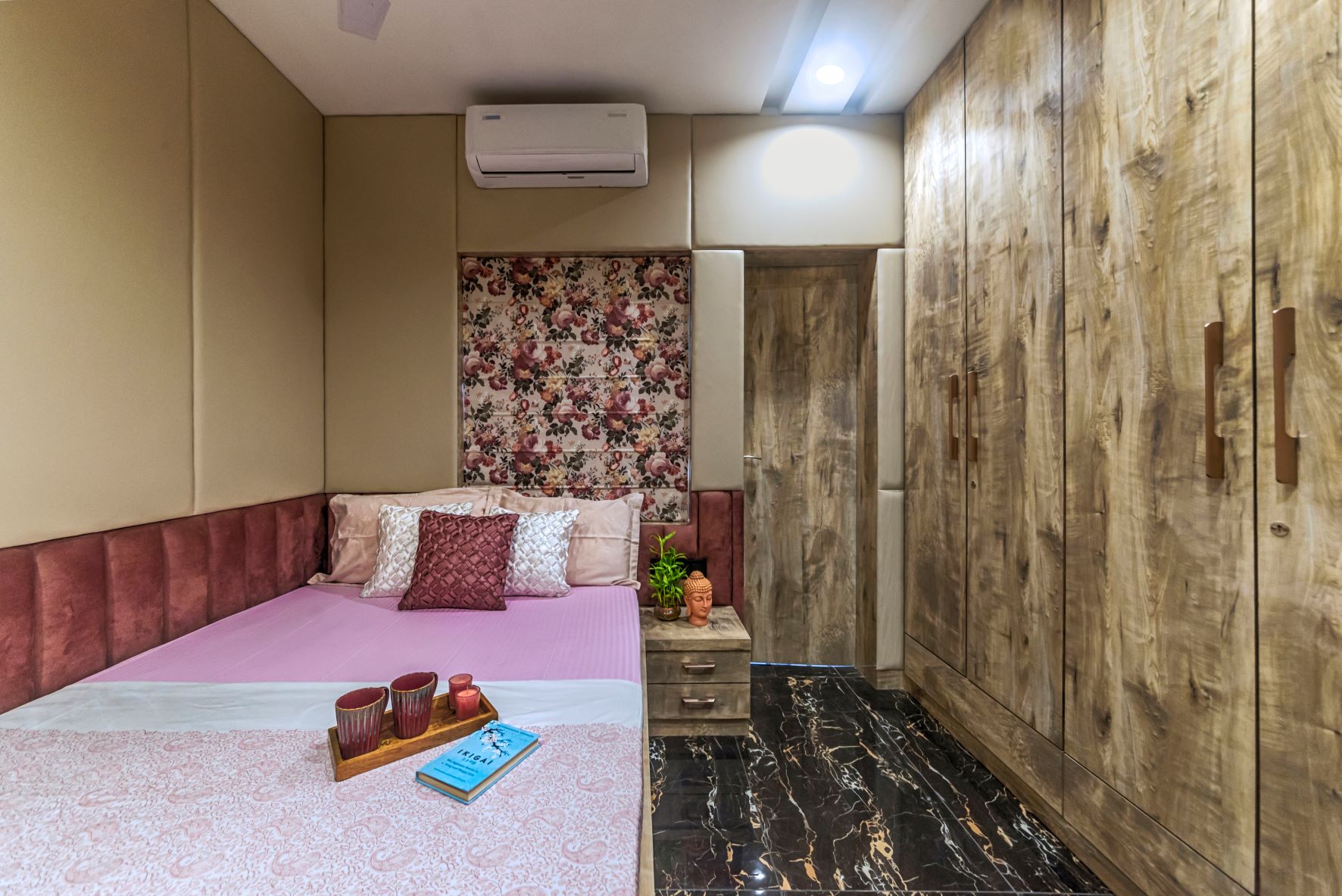
The light shade laminated wardrobe and bedside table complements the bold fabric of the headboards. Something to surely catch your eye will be the floral printed blinds which the designer has tastefully matched with the one in the master bedroom. The flooring in the guest room is an extension of the living and dining space.
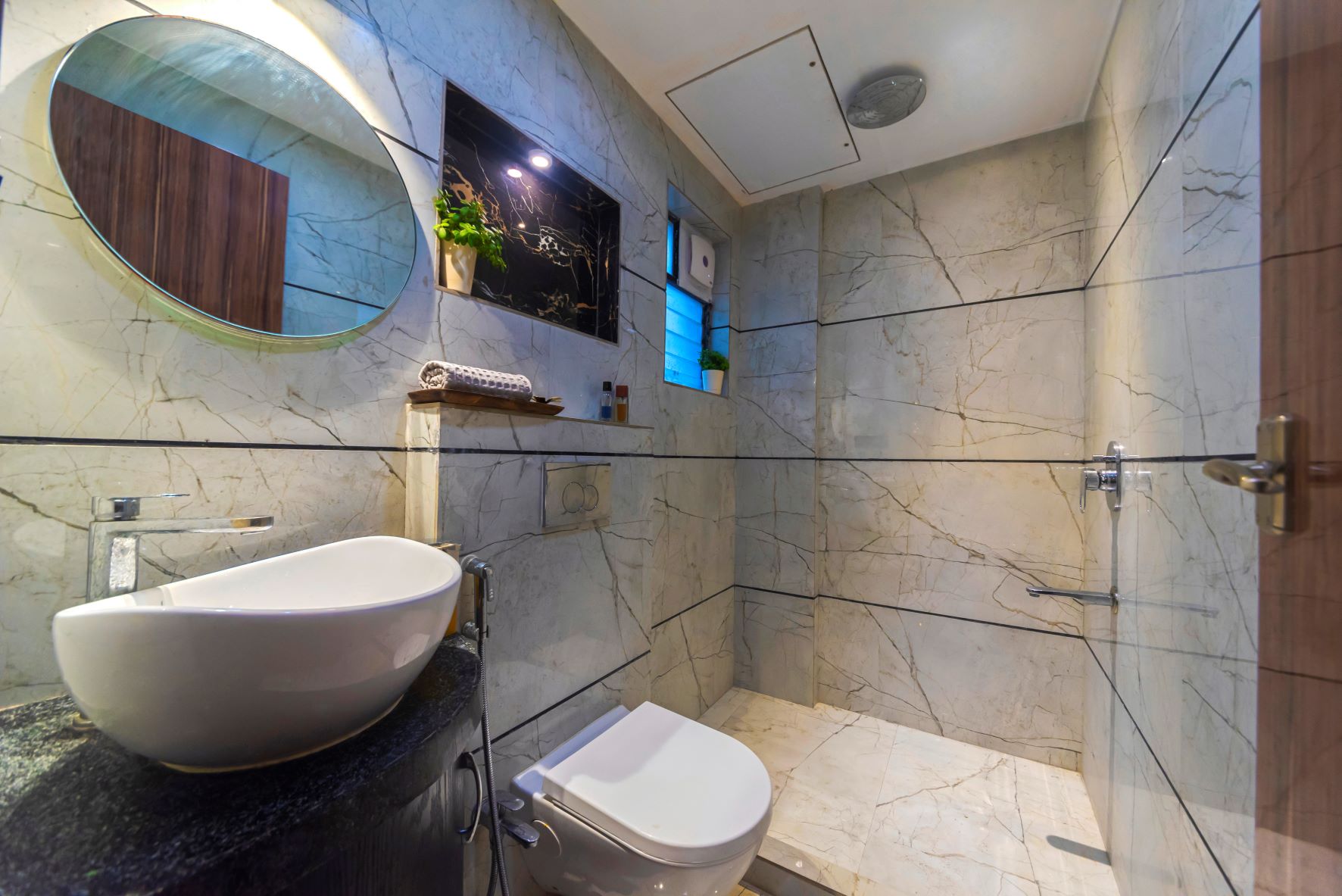
On and off throughout the home, one can experience the designer’s vision and continuity. Every area in this property welcomes you with beautiful designer light fixtures, soft furnishing, wallpapers and art.
FACT FILE
Project Name : Gupta’s House
Design Firm : SD | Interiors
Principal Designer : Dimpy Bajaj Jhawar
Project Type : Residential Interior
Project Location : Kolkata
Project Area : 1000 Sq. Ft.

